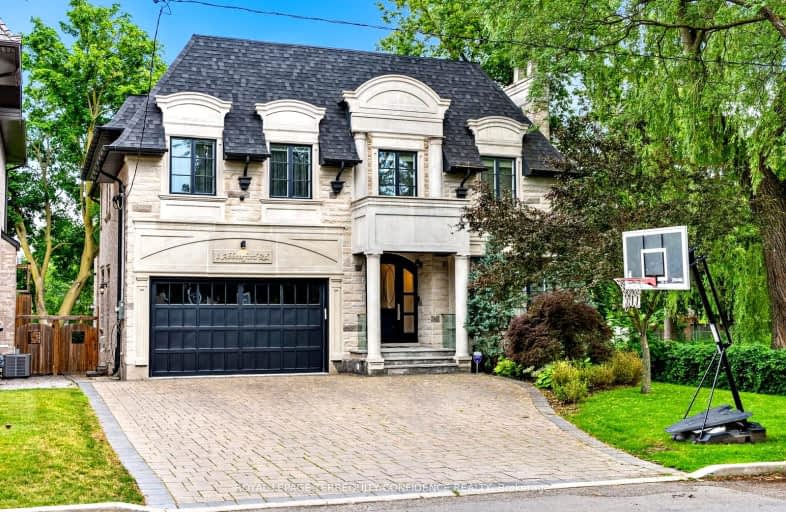Very Walkable
- Most errands can be accomplished on foot.
Excellent Transit
- Most errands can be accomplished by public transportation.
Bikeable
- Some errands can be accomplished on bike.

St Cyril Catholic School
Elementary: CatholicSt Antoine Daniel Catholic School
Elementary: CatholicChurchill Public School
Elementary: PublicWillowdale Middle School
Elementary: PublicR J Lang Elementary and Middle School
Elementary: PublicMcKee Public School
Elementary: PublicAvondale Secondary Alternative School
Secondary: PublicDrewry Secondary School
Secondary: PublicÉSC Monseigneur-de-Charbonnel
Secondary: CatholicCardinal Carter Academy for the Arts
Secondary: CatholicNewtonbrook Secondary School
Secondary: PublicEarl Haig Secondary School
Secondary: Public-
Dakgogi
5310 Yonge Street, Toronto, ON M2N 0.7km -
Daldongnae Korean BBQ - Empress
5211 Yonge St, North York, ON M2N 5P7 0.74km -
St. Louis Bar & Grill
5307 Yonge Street, North York, ON M2N 5R4 0.75km
-
Centre Cafe
5 Park Home Ave, North York, ON M2N 6L4 0.64km -
Lucullus Bakery
5200 Yonge St, Toronto, ON M2N 5P6 0.69km -
Aroma espresso bar
8 Park Home Avenue, Toronto, ON M2N 2J2 0.73km
-
Fit4Less
5150 Yonge Street, Toronto, ON M2N 6L6 0.7km -
The Boxing 4 Fitness Company
18 Hillcrest Avenue, Toronto, ON M2N 3T5 0.93km -
GoodLife Fitness
4950 Yonge Street, North York, ON M2N 6K1 1.03km
-
Rexall Pharma Plus
5150 Yonge Street, Toronto, ON M2N 6L8 0.05km -
Loblaws
5095 Yonge Street, North York, ON M2N 6Z4 0.84km -
Shoppers Drug Mart
5095 Yonge Street, Unit A14, Toronto, ON M2N 6Z4 0.84km
-
Manchu Wok
5150 Yonge Street, Ste F1, Toronto, ON M2N 6L6 0.7km -
Trio Restaurant
3 Park Home Avenue, Toronto, ON M2N 0.67km -
Flip Kitchen
5220 Yonge Street, North York, ON M2N 5P6 0.67km
-
North York Centre
5150 Yonge Street, Toronto, ON M2N 6L8 0.75km -
Yonge Sheppard Centre
4841 Yonge Street, North York, ON M2N 5X2 1.31km -
Centerpoint Mall
6464 Yonge Street, Toronto, ON M2M 3X7 2.8km
-
H Mart
5323 Yonge Street, North York, ON M2N 5R4 0.75km -
Loblaws
5095 Yonge Street, North York, ON M2N 6Z4 0.84km -
Metro
20 Church Ave, North York, ON M2N 0B7 0.83km
-
LCBO
5095 Yonge Street, North York, ON M2N 6Z4 0.84km -
Sheppard Wine Works
187 Sheppard Avenue E, Toronto, ON M2N 3A8 1.99km -
LCBO
5995 Yonge St, North York, ON M2M 3V7 2.06km
-
Liberal Party of Canada (Ontario)
4910 Yonge Street, North York, ON M2N 5N5 1.1km -
Esso
5571 Yonge Street, North York, ON M2N 5S4 1.09km -
Scotch Corner Services
Scotch Corner Pavilion, Middleton Tyas, North York DL10 6PQ 5483.73km
-
Cineplex Cinemas Empress Walk
5095 Yonge Street, 3rd Floor, Toronto, ON M2N 6Z4 0.82km -
Imagine Cinemas Promenade
1 Promenade Circle, Lower Level, Thornhill, ON L4J 4P8 4.77km -
Cineplex Cinemas Yorkdale
Yorkdale Shopping Centre, 3401 Dufferin Street, Toronto, ON M6A 2T9 5.35km
-
North York Central Library
5120 Yonge Street, Toronto, ON M2N 5N9 0.69km -
Centennial Library
578 Finch Aveune W, Toronto, ON M2R 1N7 3.24km -
Toronto Public Library
2140 Avenue Road, Toronto, ON M5M 4M7 3.47km
-
Baycrest
3560 Bathurst Street, North York, ON M6A 2E1 4.62km -
North York General Hospital
4001 Leslie Street, North York, ON M2K 1E1 4.66km -
Shouldice Hospital
7750 Bayview Avenue, Thornhill, ON L3T 4A3 5.73km
-
Gibson Park
Yonge St (Park Home Ave), Toronto ON 0.58km -
Charlton Park
North York ON 1.59km -
Antibes Park
58 Antibes Dr (at Candle Liteway), Toronto ON M2R 3K5 2.33km
-
TD Bank Financial Group
5650 Yonge St (at Finch Ave.), North York ON M2M 4G3 1.18km -
RBC Royal Bank
4789 Yonge St (Yonge), North York ON M2N 0G3 1.41km -
TD Bank Financial Group
580 Sheppard Ave W, Downsview ON M3H 2S1 2.09km
- 6 bath
- 5 bed
- 3500 sqft
49 Grantbrook Street, Toronto, Ontario • M2R 2E8 • Newtonbrook West
- 6 bath
- 5 bed
- 3500 sqft
243 Dunview Avenue, Toronto, Ontario • M2N 4J3 • Willowdale East
- 7 bath
- 4 bed
- 3500 sqft
5 Charlemagne Drive, Toronto, Ontario • M2N 4H7 • Willowdale East
- 6 bath
- 4 bed
- 3500 sqft
240 Empress Avenue, Toronto, Ontario • M2N 3T9 • Willowdale East
- 7 bath
- 5 bed
- 3500 sqft
27 Lloydminster Crescent, Toronto, Ontario • M2M 2R9 • Newtonbrook East
- 6 bath
- 4 bed
- 3500 sqft
4 Burleigh Heights Drive, Toronto, Ontario • M2K 1Y7 • Bayview Village














