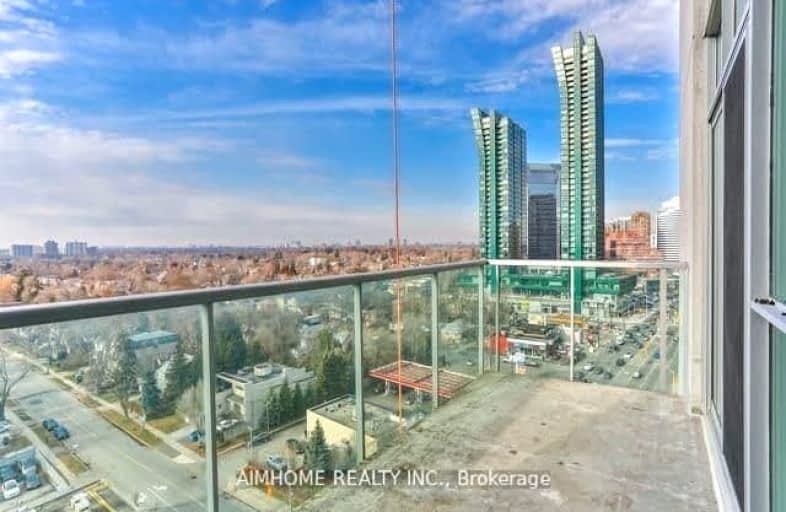Walker's Paradise
- Daily errands do not require a car.
Excellent Transit
- Most errands can be accomplished by public transportation.
Bikeable
- Some errands can be accomplished on bike.

Cardinal Carter Academy for the Arts
Elementary: CatholicAvondale Alternative Elementary School
Elementary: PublicAvondale Public School
Elementary: PublicClaude Watson School for the Arts
Elementary: PublicCameron Public School
Elementary: PublicSt Edward Catholic School
Elementary: CatholicAvondale Secondary Alternative School
Secondary: PublicSt Andrew's Junior High School
Secondary: PublicDrewry Secondary School
Secondary: PublicCardinal Carter Academy for the Arts
Secondary: CatholicLoretto Abbey Catholic Secondary School
Secondary: CatholicEarl Haig Secondary School
Secondary: Public-
The Congress
4646 Yonge Street, North York, ON M2N 5M1 0.06km -
KINKA IZAKAYA NORTH YORK
4775 Yonge Street, Unit 114, Toronto, ON M2N 5M5 0.29km -
Pizza Maru - Sheppard
4850 Yonge st, North York, ON M2N 5N2 0.53km
-
Yin Ji Chang Fen
4679 Yonge Street, Toronto, ON M2N 5M3 0.05km -
Tim Hortons
4696 Yonge Street, Toronto, ON M2N 0.11km -
La Prep
4711 Yonge Street, Toronto, ON M2N 7E4 0.15km
-
Pharmasave Health First Pharmacy
12 Harrison Garden Boulvard, Toronto, ON M2N 7G4 0.05km -
Rexall Drugstore
7 Sheppard Ave W, Toronto, ON M2N 0.38km -
Shoppers Drug Mart
4841 Yonge Street, Toronto, ON M2N 5X2 0.48km
-
Pizza Nova
4657 Yonge Street, North York, ON M2N 0B3 0.01km -
Yin Ji Chang Fen
4679 Yonge Street, Toronto, ON M2N 5M3 0.05km -
Wood House BBQ
4664 Yonge Street, Toronto, ON M2N 5M1 0.07km
-
Yonge Sheppard Centre
4841 Yonge Street, North York, ON M2N 5X2 0.48km -
North York Centre
5150 Yonge Street, Toronto, ON M2N 6L8 1.22km -
Sandro Bayview Village
2901 Bayview Avenue, North York, ON M2K 1E6 2.12km
-
Rabba Fine Foods
12 Harrison Garden Blvd, Toronto, ON M2N 7G4 0.05km -
Food Basics
22 Poyntz Avenue, Toronto, ON M2N 5M6 0.26km -
Whole Foods Market
4771 Yonge St, North York, ON M2N 5M5 0.32km
-
Sheppard Wine Works
187 Sheppard Avenue E, Toronto, ON M2N 3A8 1.05km -
LCBO
5095 Yonge Street, North York, ON M2N 6Z4 1.16km -
LCBO
2901 Bayview Avenue, North York, ON M2K 1E6 2.39km
-
Esso
4696 Yonge Street, North York, ON M2N 5M2 0.11km -
Petro-Canada
4630 Yonge Street, North York, ON M2N 5L7 0.13km -
Shell
4722 Yonge St, North York, ON M2N 5M2 0.2km
-
Cineplex Cinemas Empress Walk
5095 Yonge Street, 3rd Floor, Toronto, ON M2N 6Z4 1.19km -
Cineplex Cinemas Yorkdale
Yorkdale Shopping Centre, 3401 Dufferin Street, Toronto, ON M6A 2T9 4.75km -
Cineplex Cinemas
2300 Yonge Street, Toronto, ON M4P 1E4 5.68km
-
North York Central Library
5120 Yonge Street, Toronto, ON M2N 5N9 1.18km -
Toronto Public Library - Bayview Branch
2901 Bayview Avenue, Toronto, ON M2K 1E6 2.12km -
Toronto Public Library
2140 Avenue Road, Toronto, ON M5M 4M7 2.29km
-
Baycrest
3560 Bathurst Street, North York, ON M6A 2E1 3.68km -
North York General Hospital
4001 Leslie Street, North York, ON M2K 1E1 3.87km -
Sunnybrook Health Sciences Centre
2075 Bayview Avenue, Toronto, ON M4N 3M5 4.87km
-
Harrison Garden Blvd Dog Park
Harrison Garden Blvd, North York ON M2N 0C3 0.45km -
Dempsey Park
Ellerslie Ave, Toronto ON 1.58km -
Northtown Park
Toronto ON 2.02km
-
RBC Royal Bank
4789 Yonge St (Yonge), North York ON M2N 0G3 0.36km -
TD Bank Financial Group
312 Sheppard Ave E, North York ON M2N 3B4 1.28km -
TD Bank Financial Group
580 Sheppard Ave W, Downsview ON M3H 2S1 2.37km
For Sale
More about this building
View 1 Avondale Avenue, Toronto- 1 bath
- 1 bed
- 900 sqft
Ph106-18 Hollywood Avenue, Toronto, Ontario • M2N 6P5 • Willowdale East
- 2 bath
- 2 bed
- 1000 sqft
712-701 Sheppard Avenue West, Toronto, Ontario • M3H 2S7 • Clanton Park
- 1 bath
- 1 bed
- 600 sqft
613-2885 Bayview Avenue, Toronto, Ontario • M2K 0A3 • Bayview Village
- 1 bath
- 1 bed
- 500 sqft
3519-5 Sheppard Avenue East, Toronto, Ontario • M2N 0G4 • Willowdale East












