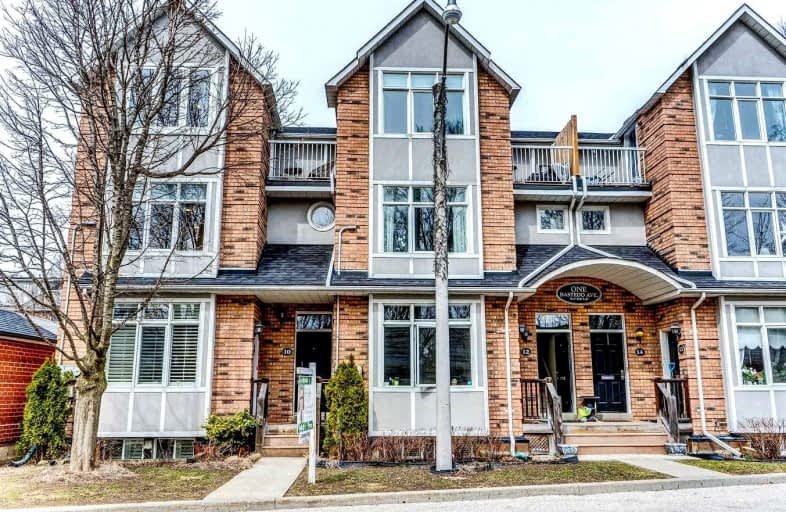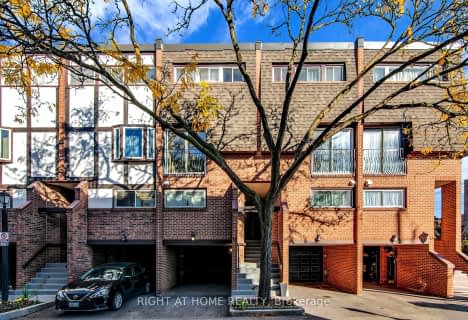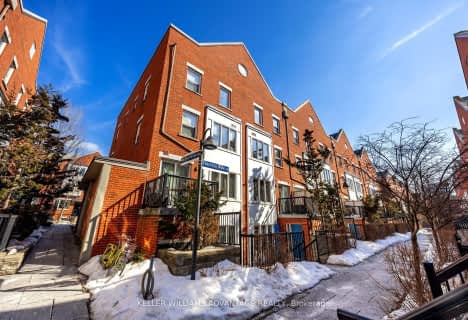Very Walkable
- Most errands can be accomplished on foot.
Excellent Transit
- Most errands can be accomplished by public transportation.
Very Bikeable
- Most errands can be accomplished on bike.

ÉÉC Georges-Étienne-Cartier
Elementary: CatholicRoden Public School
Elementary: PublicEarl Beatty Junior and Senior Public School
Elementary: PublicEarl Haig Public School
Elementary: PublicSt Brigid Catholic School
Elementary: CatholicBowmore Road Junior and Senior Public School
Elementary: PublicEast York Alternative Secondary School
Secondary: PublicSchool of Life Experience
Secondary: PublicGreenwood Secondary School
Secondary: PublicSt Patrick Catholic Secondary School
Secondary: CatholicMonarch Park Collegiate Institute
Secondary: PublicDanforth Collegiate Institute and Technical School
Secondary: Public-
Bodega Henriette
1801 Gerrard Street E, Toronto, ON M4L 2B4 0.31km -
Tipsy Moose
1864 Danforth Avenue, Toronto, ON M4C 1J4 0.52km -
The Groove Bar & Grill
1952 Danforth Avenue, Toronto, ON M4C 1J4 0.58km
-
Our Spot
1779b Danforth Ave, Toronto, ON M4C 1J2 0.46km -
Fresh Paint Studio + Cafe
1849 Danforth Avenue, Toronto, ON M4C 1J3 0.47km -
McDonald's
1735 Danforth Avenue, Toronto, ON M4C 1H9 0.5km
-
Defy Functional Fitness
94 Laird Drive, Toronto, ON M4G 3V2 4.6km -
GoodLife Fitness
80 Bloor Street W, Toronto, ON M5S 2V1 6.01km -
GoodLife Fitness
111 Wellington St W, Toronto, ON M5J 2S6 6.51km
-
Shoppers Drug Mart
1630 Danforth Ave, Toronto, ON M4C 1H6 0.58km -
Drugstore Pharmacy In Valumart
985 Woodbine Avenue, Toronto, ON M4C 4B8 0.78km -
Woods Pharmacy
130 Kingston Road, Toronto, ON M4L 1S7 1.18km
-
Bodega Henriette
1801 Gerrard Street E, Toronto, ON M4L 2B4 0.31km -
Our Spot
1779b Danforth Ave, Toronto, ON M4C 1J2 0.46km -
Fresh Paint Studio + Cafe
1849 Danforth Avenue, Toronto, ON M4C 1J3 0.47km
-
Beach Mall
1971 Queen Street E, Toronto, ON M4L 1H9 1.75km -
Gerrard Square
1000 Gerrard Street E, Toronto, ON M4M 3G6 2.15km -
Gerrard Square
1000 Gerrard Street E, Toronto, ON M4M 3G6 2.15km
-
Yes Food Fair
1940 Gerrard Street E, Toronto, ON M4L 2C1 0.49km -
Plank Road Market
1716 Danforth Avenue, Toronto, ON M4C 1H8 0.52km -
Rocca's No Frills
269 Coxwell Avenue, Toronto, ON M4L 3B5 0.76km
-
LCBO - Danforth and Greenwood
1145 Danforth Ave, Danforth and Greenwood, Toronto, ON M4J 1M5 1.3km -
LCBO - Queen and Coxwell
1654 Queen Street E, Queen and Coxwell, Toronto, ON M4L 1G3 1.48km -
Beer & Liquor Delivery Service Toronto
Toronto, ON 1.53km
-
Splash and Shine Car Wash
1901 Danforth Avenue, Toronto, ON M4C 1J5 0.49km -
Petro Canada
292 Kingston Rd, Toronto, ON M4L 1T7 1km -
Petro-Canada
2265 Danforth Ave, Toronto, ON M4C 1K5 1.01km
-
Alliance Cinemas The Beach
1651 Queen Street E, Toronto, ON M4L 1G5 1.51km -
Funspree
Toronto, ON M4M 3A7 1.88km -
Fox Theatre
2236 Queen St E, Toronto, ON M4E 1G2 2.54km
-
Danforth/Coxwell Library
1675 Danforth Avenue, Toronto, ON M4C 5P2 0.51km -
Gerrard/Ashdale Library
1432 Gerrard Street East, Toronto, ON M4L 1Z6 0.95km -
S. Walter Stewart Library
170 Memorial Park Ave, Toronto, ON M4J 2K5 1.66km
-
Michael Garron Hospital
825 Coxwell Avenue, East York, ON M4C 3E7 1.25km -
Bridgepoint Health
1 Bridgepoint Drive, Toronto, ON M4M 2B5 3.45km -
Providence Healthcare
3276 Saint Clair Avenue E, Toronto, ON M1L 1W1 4.36km
-
Greenwood Park
150 Greenwood Ave (at Dundas), Toronto ON M4L 2R1 1.54km -
Taylor Creek Park
200 Dawes Rd (at Crescent Town Rd.), Toronto ON M4C 5M8 2.02km -
Dieppe Park
455 Cosburn Ave (Greenwood), Toronto ON M4J 2N2 2km
-
Scotiabank
649 Danforth Ave (at Pape Ave.), Toronto ON M4K 1R2 2.25km -
BMO Bank of Montreal
518 Danforth Ave (Ferrier), Toronto ON M4K 1P6 2.54km -
TD Bank Financial Group
16B Leslie St (at Lake Shore Blvd), Toronto ON M4M 3C1 2.62km
More about this building
View 1 Bastedo Avenue, Toronto- 1 bath
- 2 bed
- 500 sqft
10-1321 Gerrard Street East, Toronto, Ontario • M4L 1Y8 • Greenwood-Coxwell
- 3 bath
- 3 bed
- 1400 sqft
303-10 Crescent Town Road, Toronto, Ontario • M4C 5L3 • Crescent Town
- 1 bath
- 3 bed
- 1000 sqft
92-275 Broadview Avenue, Toronto, Ontario • M4M 3H5 • South Riverdale
- 2 bath
- 3 bed
- 1200 sqft
13-2716 St Clair Avenue East, Toronto, Ontario • M4B 1M6 • O'Connor-Parkview
- 2 bath
- 3 bed
- 1000 sqft
215-275 Broadview Avenue, Toronto, Ontario • M4M 3H5 • South Riverdale
- 2 bath
- 2 bed
- 800 sqft
33 Florence Wyle Lane, Toronto, Ontario • M4M 3E7 • South Riverdale
- 3 bath
- 2 bed
- 1400 sqft
TH131-150 Logan Avenue, Toronto, Ontario • M4M 0E4 • South Riverdale
- 2 bath
- 2 bed
- 800 sqft
25 Florence Wyle Lane, Toronto, Ontario • M4M 3E7 • South Riverdale
- 2 bath
- 3 bed
- 1200 sqft
38-1209 Queen Street East, Toronto, Ontario • M4M 3H4 • South Riverdale
- 2 bath
- 3 bed
- 1200 sqft
82-1209 Queen Street East, Toronto, Ontario • M4M 3H4 • South Riverdale













