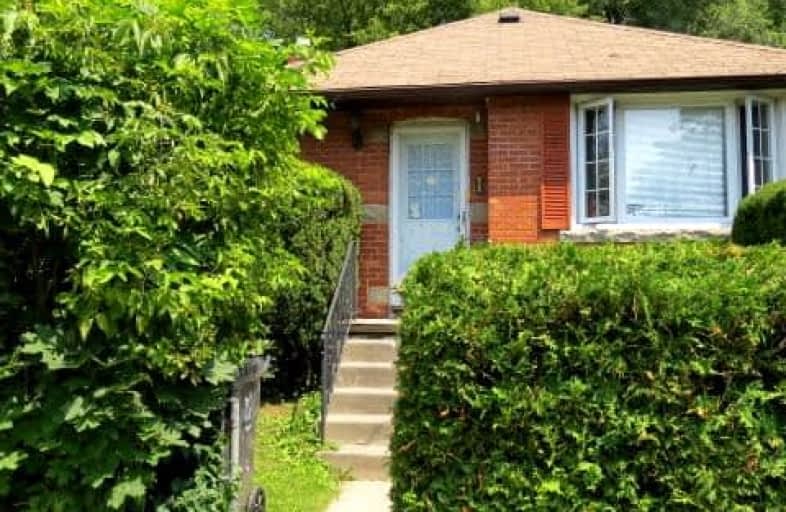Somewhat Walkable
- Some errands can be accomplished on foot.
Excellent Transit
- Most errands can be accomplished by public transportation.
Somewhat Bikeable
- Most errands require a car.

St Dunstan Catholic School
Elementary: CatholicWarden Avenue Public School
Elementary: PublicSamuel Hearne Public School
Elementary: PublicRegent Heights Public School
Elementary: PublicCrescent Town Elementary School
Elementary: PublicOakridge Junior Public School
Elementary: PublicEast York Alternative Secondary School
Secondary: PublicNotre Dame Catholic High School
Secondary: CatholicNeil McNeil High School
Secondary: CatholicBirchmount Park Collegiate Institute
Secondary: PublicMalvern Collegiate Institute
Secondary: PublicSATEC @ W A Porter Collegiate Institute
Secondary: Public-
MEXITACO
1109 Victoria Park Avenue, Toronto, ON M4B 2K2 1.13km -
Glengarry Arms
2871 Saint Clair Avenue E, Toronto, ON M4B 1N4 1.48km -
Pentagram Bar & Grill
2575 Danforth Avenue, Toronto, ON M4C 1L5 1.67km
-
McDonald's
3150 St. Clair E., Scarborough, ON M1L 1V6 1.18km -
Tim Hortons
3003 Danforth Avenue, East York, ON M4C 1M9 1.2km -
Coffee Time Donuts
3003 Danforth Ave, East York, ON M4C 1M9 1.07km
-
LA Fitness
3003 Danforth Ave, Ste 40-42, Toronto, ON M4C 1M9 1.16km -
MSC FItness
2480 Gerrard St E, Toronto, ON M1N 4C3 1.44km -
Venice Fitness
750 Warden Avenue, Scarborough, ON M1L 4A1 2.04km
-
Metro Pharmacy
3003 Danforth Avenue, Toronto, ON M4C 1M9 1.2km -
Shoppers Drug Mart
3003 Danforth Avenue, Toronto, ON M4C 1M9 1.07km -
Loblaw Pharmacy
50 Musgrave St, Toronto, ON M4E 3T3 1.36km
-
Domino's Pizza
447 Pharmacy Avenue, Scarborough, ON M1L 3G7 0.52km -
Yah Man Caribbean Restaurant
461 Pharmacy Ave, Toronto, ON M1L 3G7 0.55km -
Espeto Brazil Food Truck
Toronto, ON M4B 1B4 0.66km
-
Shoppers World
3003 Danforth Avenue, East York, ON M4C 1M9 1.07km -
Eglinton Square
1 Eglinton Square, Toronto, ON M1L 2K1 2.72km -
Eglinton Town Centre
1901 Eglinton Avenue E, Toronto, ON M1L 2L6 2.87km
-
Banahaw Food Mart
458 Dawes Road, East York, ON M4B 2E9 0.82km -
Sarker Foods
2996 Danforth Ave, East York, ON M4C 1M7 1.09km -
Seaport Merchants
1101 Victoria Park Avenue, Scarborough, ON M4B 2K2 1.11km
-
Beer & Liquor Delivery Service Toronto
Toronto, ON 1.77km -
LCBO
1900 Eglinton Avenue E, Eglinton & Warden Smart Centre, Toronto, ON M1L 2L9 3.27km -
LCBO - Coxwell
1009 Coxwell Avenue, East York, ON M4C 3G4 3.32km
-
Circle K
3075 Danforth Avenue, Toronto, ON M1L 1A8 1.02km -
Esso
3075 Danforth Avenue, Scarborough, ON M1L 1A8 1.04km -
Active Auto Repair & Sales
3561 Av Danforth, Scarborough, ON M1L 1E3 1.3km
-
Cineplex Odeon Eglinton Town Centre Cinemas
22 Lebovic Avenue, Toronto, ON M1L 4V9 2.5km -
Fox Theatre
2236 Queen St E, Toronto, ON M4E 1G2 3.04km -
Alliance Cinemas The Beach
1651 Queen Street E, Toronto, ON M4L 1G5 4.3km
-
Dawes Road Library
416 Dawes Road, Toronto, ON M4B 2E8 0.76km -
Albert Campbell Library
496 Birchmount Road, Toronto, ON M1K 1J9 1.75km -
Taylor Memorial
1440 Kingston Road, Scarborough, ON M1N 1R1 1.91km
-
Providence Healthcare
3276 Saint Clair Avenue E, Toronto, ON M1L 1W1 1.27km -
Michael Garron Hospital
825 Coxwell Avenue, East York, ON M4C 3E7 3.2km -
Bridgepoint Health
1 Bridgepoint Drive, Toronto, ON M4M 2B5 6.63km
-
Dentonia Park
Avonlea Blvd, Toronto ON 1.02km -
Taylor Creek Park
200 Dawes Rd (at Crescent Town Rd.), Toronto ON M4C 5M8 1.57km -
Wigmore Park
Elvaston Dr, Toronto ON 3.91km
-
CIBC
450 Danforth Rd (at Birchmount Rd.), Toronto ON M1K 1C6 1.78km -
TD Bank Financial Group
2020 Eglinton Ave E, Scarborough ON M1L 2M6 3.26km -
RBC Royal Bank
65 Overlea Blvd, Toronto ON M4H 1P1 4.51km
- 2 bath
- 2 bed
- 700 sqft
85 Sharpe Street, Toronto, Ontario • M1N 3T9 • Birchcliffe-Cliffside
- 2 bath
- 2 bed
- 1100 sqft
1305 Woodbine Avenue, Toronto, Ontario • M4C 4E8 • Woodbine-Lumsden
- 2 bath
- 2 bed
- 700 sqft
3525 Saint Clair Avenue East, Toronto, Ontario • M1K 1L5 • Clairlea-Birchmount
- 2 bath
- 3 bed
- 1100 sqft
61 Newlands Avenue, Toronto, Ontario • M1L 1S1 • Clairlea-Birchmount
- 3 bath
- 4 bed
- 1500 sqft
12A Kenmore Avenue, Toronto, Ontario • M1K 1B4 • Clairlea-Birchmount














