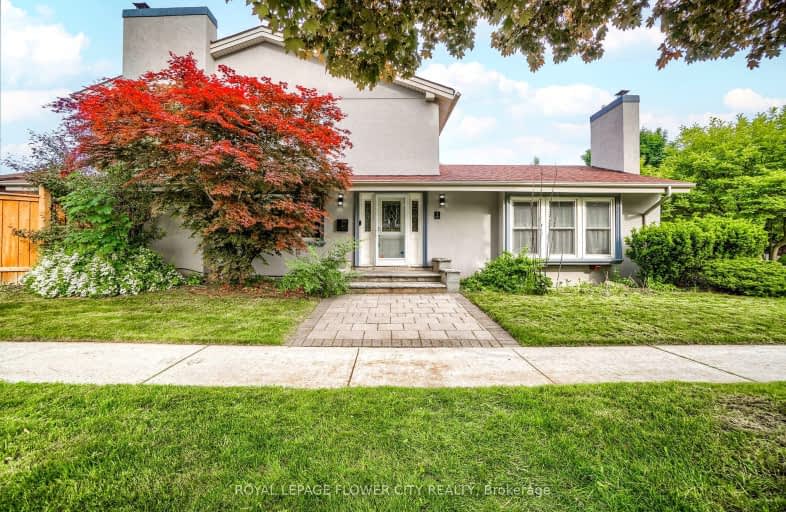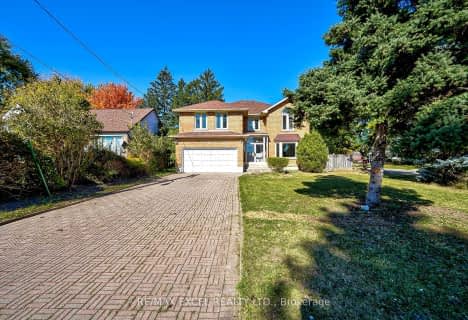Car-Dependent
- Most errands require a car.
Good Transit
- Some errands can be accomplished by public transportation.
Bikeable
- Some errands can be accomplished on bike.

Chester Le Junior Public School
Elementary: PublicEpiphany of our Lord Catholic Academy
Elementary: CatholicBrookmill Boulevard Junior Public School
Elementary: PublicSir Ernest MacMillan Senior Public School
Elementary: PublicSir Samuel B Steele Junior Public School
Elementary: PublicBeverly Glen Junior Public School
Elementary: PublicPleasant View Junior High School
Secondary: PublicMsgr Fraser College (Midland North)
Secondary: CatholicL'Amoreaux Collegiate Institute
Secondary: PublicDr Norman Bethune Collegiate Institute
Secondary: PublicSir John A Macdonald Collegiate Institute
Secondary: PublicMary Ward Catholic Secondary School
Secondary: Catholic-
The County General
3550 Victoria Park Avenue, Unit 100, North York, ON M2H 2N5 1.04km -
Steak Supreme
4033 Gordon Baker Road, Toronto, ON M1W 2P3 1.4km -
Bar Chiaki
3160 Steeles Avenue E, Unit 4, Markham, ON L3R 4G9 2.15km
-
Tim Hortons
2900 Warden Avenue, Unit 149, Toronto, ON M1W 2S8 0.82km -
McDonald's
2900 Warden Ave, Scarborough, ON M1W 2S8 0.81km -
Tim Hortons
3400 Victoria Park Avenue, Toronto, ON M1W 2J6 0.97km
-
Shoppers Drug Mart
2900 Warden Avenue, Scarborough, ON M1W 2S8 0.71km -
Guardian Pharmacies
2942 Finch Avenue E, Scarborough, ON M1W 2T4 0.9km -
Village Square Pharmacy
2942 Finch Avenue E, Scarborough, ON M1W 2T4 0.9km
-
Fuji Lamb House
3330 Pharmacy Avenue, Scarborough, ON M1W 3V8 0.51km -
Spice & Aroma
3330 Pharmacy Avenue, Toronto, ON M1W 3V8 0.53km -
Wah Garden Chinese Cuisene
3330 Av Pharmacy, Scarborough, ON M1W 3V8 0.53km
-
Bridlewood Mall Management
2900 Warden Avenue, Unit 308, Scarborough, ON M1W 2S8 0.71km -
Metro Square
3636 Steeles Avenue E, Markham, ON L3R 1K9 1.95km -
New Century Plaza
398 Ferrier Street, Markham, ON L3R 2Z5 2.09km
-
Danforth Food Market Pharmacy
3051 Pharmacy Ave, Scarborough, ON M1W 2H1 0.64km -
Northhill Meat & Deli
3453 Victoria Park Avenue, Toronto, ON M1W 2S6 0.66km -
Yours Food Mart
2900 Warden Avenue, Bridlewood Mall, Toronto, ON M1W 2S8 0.7km
-
LCBO
2946 Finch Avenue E, Scarborough, ON M1W 2T4 0.88km -
LCBO
1571 Sandhurst Circle, Toronto, ON M1V 1V2 4.54km -
LCBO
1565 Steeles Ave E, North York, ON M2M 2Z1 4.66km
-
Petro-Canada
2900 Finch Avenue E, Toronto, ON M1W 2R8 0.96km -
Circle K
3400 Victoria Park Avenue, Toronto, ON M2H 2N5 0.94km -
Esso
3400 Victoria Park Avenue, Toronto, ON M2H 2N5 0.94km
-
Cineplex Cinemas Fairview Mall
1800 Sheppard Avenue E, Unit Y007, North York, ON M2J 5A7 2.91km -
Woodside Square Cinemas
1571 Sandhurst Circle, Toronto, ON M1V 1V2 4.63km -
Cineplex Cinemas Markham and VIP
179 Enterprise Boulevard, Suite 169, Markham, ON L6G 0E7 5.27km
-
Toronto Public Library Bridlewood Branch
2900 Warden Ave, Toronto, ON M1W 0.82km -
Toronto Public Library
375 Bamburgh Cir, C107, Toronto, ON M1W 3Y1 1.61km -
North York Public Library
575 Van Horne Avenue, North York, ON M2J 4S8 1.73km
-
The Scarborough Hospital
3030 Birchmount Road, Scarborough, ON M1W 3W3 1.36km -
Canadian Medicalert Foundation
2005 Sheppard Avenue E, North York, ON M2J 5B4 3.18km -
North York General Hospital
4001 Leslie Street, North York, ON M2K 1E1 4.71km
-
Highland Heights Park
30 Glendower Circt, Toronto ON 2.12km -
Bridlewood Park
445 Huntingwood Dr (btwn Pharmacy Ave. & Warden Ave.), Toronto ON M1W 1G3 2.04km -
Havendale Park
Havendale, Scarborough ON 3.38km
-
CIBC
3420 Finch Ave E (at Warden Ave.), Toronto ON M1W 2R6 0.96km -
TD Bank Financial Group
2565 Warden Ave (at Bridletowne Cir.), Scarborough ON M1W 2H5 1.5km -
TD Bank Financial Group
7085 Woodbine Ave (at Steeles Ave. E), Markham ON L3R 1A3 2.44km
- 5 bath
- 5 bed
241 Shaughnessy Boulevard, Toronto, Ontario • M2J 1K5 • Don Valley Village
- 4 bath
- 5 bed
- 3500 sqft
66 Dempster Street, Toronto, Ontario • M1T 2T5 • Tam O'Shanter-Sullivan
- 3 bath
- 5 bed
- 1500 sqft
266 Mcnicoll Avenue, Toronto, Ontario • M2H 2C7 • Hillcrest Village
- 3 bath
- 4 bed
61 Kilchurn Castle Drive, Toronto, Ontario • M1T 2W3 • Tam O'Shanter-Sullivan
- 4 bath
- 4 bed
- 2500 sqft
133 Risebrough Circuit, Markham, Ontario • L3R 3E1 • Milliken Mills West













