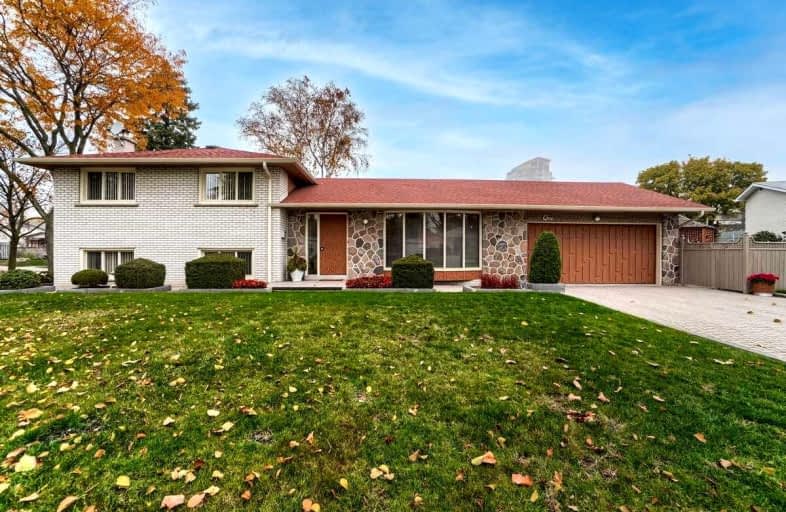Car-Dependent
- Almost all errands require a car.
Good Transit
- Some errands can be accomplished by public transportation.
Bikeable
- Some errands can be accomplished on bike.

Bala Avenue Community School
Elementary: PublicSt Demetrius Catholic School
Elementary: CatholicWestmount Junior School
Elementary: PublicRoselands Junior Public School
Elementary: PublicPortage Trail Community School
Elementary: PublicAll Saints Catholic School
Elementary: CatholicFrank Oke Secondary School
Secondary: PublicYork Humber High School
Secondary: PublicScarlett Heights Entrepreneurial Academy
Secondary: PublicRunnymede Collegiate Institute
Secondary: PublicWeston Collegiate Institute
Secondary: PublicRichview Collegiate Institute
Secondary: Public-
Scrawny Ronny’s Sports Bar & Grill
2011 Lawrence Avenue W, Unit 16, Toronto, ON M9N 1H4 2.21km -
The Cat Pub & Eatery
3513 Dundas Street W, Toronto, ON M6S 2S6 2.47km -
Idlove Restaurant
925 Weston Road, York, ON M6N 3R4 2.53km
-
Olga's Espresso Bar
140 La Rose Avenue, Toronto, ON M9P 1B2 1.08km -
Tim Hortons
895 Jane Street, York, ON M6N 4C4 1.4km -
7-Eleven
1390 Weston Rd, Toronto, ON M6M 4S2 1.48km
-
Jane Park Plaza Pharmasave
873 Jane Street, York, ON M6N 4C4 1.4km -
Weston Jane Pharmacy
1292 Weston Road, Toronto, ON M6M 4R3 1.64km -
White's Pharmacy
725 Jane Street, York, ON M6N 4B3 1.9km
-
New Orleans Seafood & Steakhouse
267 Scarlett Road, Toronto, ON M6N 4L1 0.58km -
Pizza Pizza
140 La Rose Avenue, Toronto, ON M9P 1B2 1.09km -
Surf & Play Pizza & Subs
55 Emmett Ave, York, ON M6M 2E4 1.17km
-
HearingLife
270 The Kingsway, Etobicoke, ON M9A 3T7 2.1km -
Stock Yards Village
1980 St. Clair Avenue W, Toronto, ON M6N 4X9 3.43km -
Toronto Stockyards
590 Keele Street, Toronto, ON M6N 3E7 3.75km
-
Food Basics
853 Jane Street, Toronto, ON M6N 4C4 1.42km -
Scarlett Convenience
36 Scarlett Rd, York, ON M6N 4K1 1.69km -
Metro
1500 Royal York Road, Etobicoke, ON M9P 3B6 2km
-
The Beer Store
3524 Dundas St W, York, ON M6S 2S1 2.45km -
LCBO - Dundas and Jane
3520 Dundas St W, Dundas and Jane, York, ON M6S 2S1 2.47km -
LCBO
2151 St Clair Avenue W, Toronto, ON M6N 1K5 3.37km
-
Tim Hortons
280 Scarlett Road, Etobicoke, ON M9A 4S4 0.25km -
Hill Garden Sunoco Station
724 Scarlett Road, Etobicoke, ON M9P 2T5 1.83km -
Karmann Fine Cars
2620 Saint Clair Avenue W, Toronto, ON M6N 1M1 2.14km
-
Kingsway Theatre
3030 Bloor Street W, Toronto, ON M8X 1C4 3.67km -
Revue Cinema
400 Roncesvalles Ave, Toronto, ON M6R 2M9 5.91km -
Cineplex Cinemas Queensway and VIP
1025 The Queensway, Etobicoke, ON M8Z 6C7 6.62km
-
Mount Dennis Library
1123 Weston Road, Toronto, ON M6N 3S3 2.07km -
Richview Public Library
1806 Islington Ave, Toronto, ON M9P 1L4 2.33km -
Jane Dundas Library
620 Jane Street, Toronto, ON M4W 1A7 2.37km
-
Humber River Regional Hospital
2175 Keele Street, York, ON M6M 3Z4 3.62km -
Humber River Hospital
1235 Wilson Avenue, Toronto, ON M3M 0B2 5.18km -
St Joseph's Health Centre
30 The Queensway, Toronto, ON M6R 1B5 6.71km
-
Magwood Park
Toronto ON 2.73km -
Donnybrook Park
43 Loyalist Rd, Toronto ON 3.06km -
Lessard Park
52 Lessard Ave, Toronto ON M6S 1X6 3.47km
-
TD Bank Financial Group
1498 Islington Ave, Etobicoke ON M9A 3L7 2.52km -
RBC Royal Bank
1970 Saint Clair Ave W, Toronto ON M6N 0A3 3.56km -
TD Bank Financial Group
2390 Keele St, Toronto ON M6M 4A5 4.12km
- 4 bath
- 4 bed
22 Shortland Crescent, Toronto, Ontario • M9R 2T3 • Willowridge-Martingrove-Richview
- 3 bath
- 4 bed
56 Summitcrest Drive, Toronto, Ontario • M9P 1H5 • Willowridge-Martingrove-Richview
- 1 bath
- 3 bed
- 1100 sqft
21 Orchard Crest Road, Toronto, Ontario • M6S 4N2 • Lambton Baby Point
- 4 bath
- 5 bed
636 Runnymede Road, Toronto, Ontario • M6S 3A2 • Runnymede-Bloor West Village
- 4 bath
- 3 bed
- 2000 sqft
22 Harding Avenue, Toronto, Ontario • M6M 3A2 • Brookhaven-Amesbury
- 2 bath
- 3 bed
- 3000 sqft
82 Princess Margaret Boulevard, Toronto, Ontario • M9B 2Y9 • Princess-Rosethorn
- 5 bath
- 4 bed
- 3500 sqft
54 Parkchester Road, Toronto, Ontario • M6M 2S2 • Brookhaven-Amesbury














