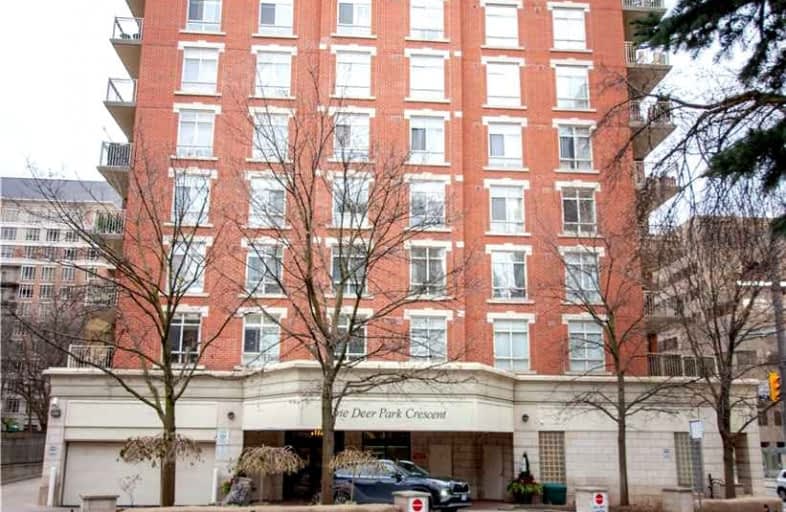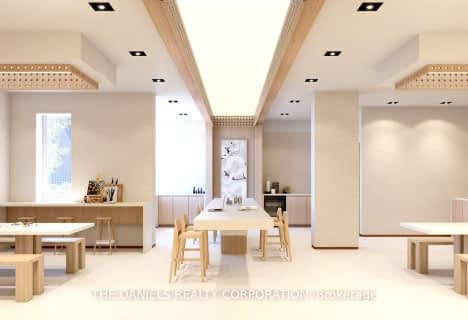
Very Walkable
- Daily errands do not require a car.
Excellent Transit
- Most errands can be accomplished by public transportation.
Very Bikeable
- Most errands can be accomplished on bike.

Spectrum Alternative Senior School
Elementary: PublicCottingham Junior Public School
Elementary: PublicOur Lady of Perpetual Help Catholic School
Elementary: CatholicDavisville Junior Public School
Elementary: PublicDeer Park Junior and Senior Public School
Elementary: PublicBrown Junior Public School
Elementary: PublicMsgr Fraser College (Midtown Campus)
Secondary: CatholicMsgr Fraser College (Alternate Study) Secondary School
Secondary: CatholicSt Joseph's College School
Secondary: CatholicMarshall McLuhan Catholic Secondary School
Secondary: CatholicNorth Toronto Collegiate Institute
Secondary: PublicNorthern Secondary School
Secondary: Public-
The Market by Longo's
111 Saint Clair Avenue West, Toronto 0.18km -
Friends Fine Food & Groceries
1881 Yonge Street, Toronto 1.14km -
The Kitchen Table
155 Dupont Street, Toronto 1.38km
-
LCBO
111 Saint Clair Avenue West, Toronto 0.15km -
Boxcar Social Bottle Shop
1210 Yonge Street, Toronto 0.81km -
Northern Landings GinBerry
10 Scrivener Square, Toronto 0.93km
-
Pastucci’s (St. Clair Ave West)
55 Saint Clair Avenue West unit 101, Toronto 0.07km -
Tim Hortons
55 Saint Clair Avenue West, Toronto 0.1km -
Bento Sushi
111 Saint Clair Avenue West, Toronto 0.16km
-
Tim Hortons
55 Saint Clair Avenue West, Toronto 0.1km -
Starbucks
111 Saint Clair Avenue West, Toronto 0.18km -
Presse Café
40 Saint Clair Avenue West, Toronto 0.19km
-
Desjardins Financial Security
95 Saint Clair Avenue West, Toronto 0.09km -
Berriedale Limited
55 Saint Clair Avenue West, Toronto 0.09km -
Homequity Bank
45 Saint Clair Avenue West, Toronto 0.2km
-
Shell
1077 Yonge Street, Toronto 1.1km -
Chaplin Husky
861 Avenue Road, Toronto 1.36km -
Circle K
150 Dupont Street, Toronto 1.36km
-
True Star Health
55 St Clair Avenue West, Toronto 0.07km -
York Fitness Worldwide Inc
30 Saint Clair Avenue West, Toronto 0.22km -
Ace Sports Clinic
1 Saint Clair Avenue West #302, Toronto 0.29km
-
Delisle - St. Clair Parkette
Old Toronto 0.24km -
Amsterdam Square
525 Avenue Road, Toronto 0.28km -
Glenn Gould Park
480 Avenue Road, Toronto 0.34km
-
Toronto Public Library - Deer Park Branch
40 Saint Clair Avenue East, Toronto 0.45km -
Christian Science Reading Room
927 Yonge Street, Toronto 1.55km -
Toronto Public Library - Wychwood Branch (closed for renovation)
1431 Bathurst Street, Toronto 1.7km
-
dogustankanadali
55 Saint Clair Avenue West, Toronto 0.1km -
Dancyger Gerry Dr
49 Saint Clair Avenue West, Toronto 0.16km -
The Jaw & Facial Pain Centre
1001-1 Saint Clair Avenue East, Toronto 0.35km
-
Deer Park Pharmacy
55 Saint Clair Avenue West Unit 108, Toronto 0.1km -
Rexall
2 Saint Clair Avenue East C001, Toronto 0.34km -
Loblaws
12 Saint Clair Avenue East, Toronto 0.35km
-
Delisle Court
1560 Yonge Street, Toronto 0.31km -
St. Clair Centre
2 Saint Clair Avenue East, Toronto 0.33km -
Canadian Outlet
1417 Yonge Street, Toronto 0.36km
-
Cineplex Entertainment
1303 Yonge Street, Toronto 0.54km -
Vennersys Cinema Solutions
1920 Yonge Street #200, Toronto 1.24km -
Tarragon Theatre
30 Bridgman Avenue, Toronto 1.85km
-
Union Social Eatery
21 Saint Clair Avenue West, Toronto 0.24km -
Midtown Gastro Hub
1535 Yonge Street, Toronto 0.37km -
Community Accessories
1276 Yonge Street, Toronto 0.61km
More about this building
View 1 Deer Park Crescent, Toronto- 3 bath
- 3 bed
- 2000 sqft
TH6-934 Mount Pleasant Road, Toronto, Ontario • M4P 2L6 • Mount Pleasant West
- 4 bath
- 2 bed
- 2000 sqft
901/9-449 Walmer Road, Toronto, Ontario • M5P 2X9 • Forest Hill South
- 2 bath
- 2 bed
- 700 sqft
4304-55 Charles Street East, Toronto, Ontario • M4Y 0J1 • Church-Yonge Corridor
- 2 bath
- 2 bed
- 800 sqft
2704-65 St Mary Street, Toronto, Ontario • M5S 0A6 • Bay Street Corridor
- 2 bath
- 2 bed
- 1000 sqft
2901-35 Hayden Street, Toronto, Ontario • M4Y 3C3 • Church-Yonge Corridor
- 2 bath
- 2 bed
- 1200 sqft
414-835 Saint Clair Avenue West, Toronto, Ontario • M6C 0A8 • Wychwood
- 2 bath
- 2 bed
- 800 sqft
2606-825 Church Street, Toronto, Ontario • M4W 3Z4 • Rosedale-Moore Park
- 3 bath
- 2 bed
- 1400 sqft
Ph02-1001 Bay Street, Toronto, Ontario • M5S 3A6 • Bay Street Corridor












