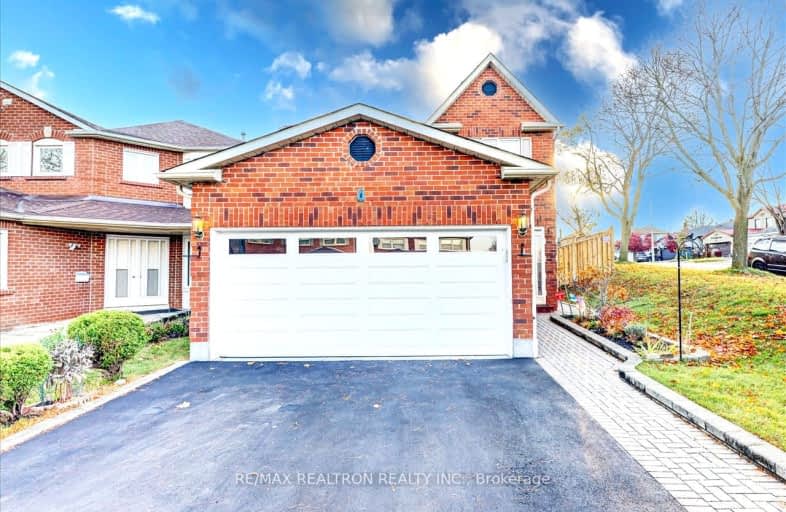Somewhat Walkable
- Some errands can be accomplished on foot.
56
/100
Excellent Transit
- Most errands can be accomplished by public transportation.
73
/100
Bikeable
- Some errands can be accomplished on bike.
54
/100

St Bede Catholic School
Elementary: Catholic
0.81 km
St Gabriel Lalemant Catholic School
Elementary: Catholic
0.93 km
Sacred Heart Catholic School
Elementary: Catholic
0.68 km
Heritage Park Public School
Elementary: Public
0.84 km
Alexander Stirling Public School
Elementary: Public
1.00 km
Mary Shadd Public School
Elementary: Public
0.38 km
St Mother Teresa Catholic Academy Secondary School
Secondary: Catholic
0.96 km
West Hill Collegiate Institute
Secondary: Public
5.12 km
Woburn Collegiate Institute
Secondary: Public
4.49 km
Albert Campbell Collegiate Institute
Secondary: Public
4.55 km
Lester B Pearson Collegiate Institute
Secondary: Public
1.73 km
St John Paul II Catholic Secondary School
Secondary: Catholic
3.36 km
-
Rouge National Urban Park
Zoo Rd, Toronto ON M1B 5W8 3.73km -
Coppard Park
350 Highglen Ave, Markham ON L3S 3M2 5.5km -
Rouge River
Kingston Rd, Scarborough ON 6km
-
Scotiabank
6019 Steeles Ave E, Toronto ON M1V 5P7 3.55km -
TD Bank Financial Group
1571 Sandhurst Cir (at McCowan Rd.), Scarborough ON M1V 1V2 4.26km -
RBC Royal Bank
4751 Steeles Ave E (at Silver Star Blvd.), Toronto ON M1V 4S5 6.68km










