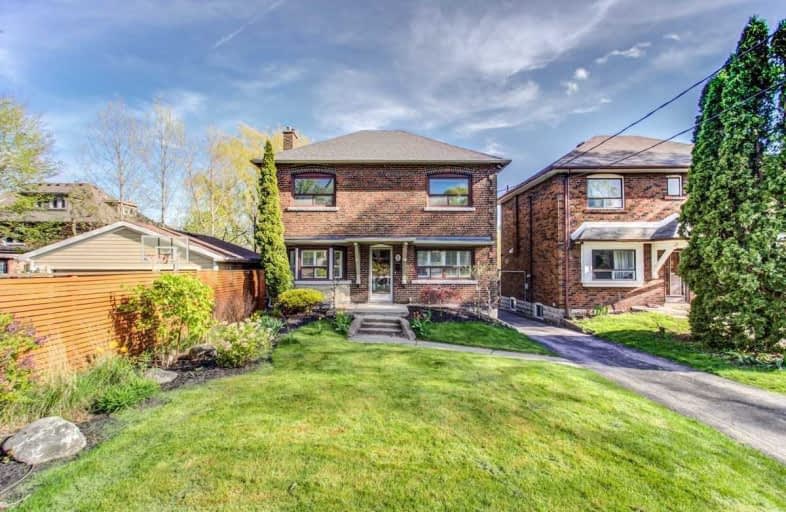
St. Bruno _x0013_ St. Raymond Catholic School
Elementary: Catholic
1.08 km
St Alphonsus Catholic School
Elementary: Catholic
0.34 km
Winona Drive Senior Public School
Elementary: Public
0.72 km
McMurrich Junior Public School
Elementary: Public
0.62 km
Humewood Community School
Elementary: Public
0.40 km
Rawlinson Community School
Elementary: Public
0.99 km
Msgr Fraser Orientation Centre
Secondary: Catholic
2.12 km
West End Alternative School
Secondary: Public
2.38 km
Msgr Fraser College (Alternate Study) Secondary School
Secondary: Catholic
2.06 km
Vaughan Road Academy
Secondary: Public
1.15 km
Oakwood Collegiate Institute
Secondary: Public
0.87 km
Forest Hill Collegiate Institute
Secondary: Public
2.27 km
$
$4,300
- 3 bath
- 4 bed
- 1100 sqft
Main-385 Symington Avenue, Toronto, Ontario • M6N 2W4 • Weston-Pellam Park
$
$3,300
- 2 bath
- 3 bed
#1-1164A Dufferin Street, Toronto, Ontario • M6H 4B8 • Dovercourt-Wallace Emerson-Junction
$
$3,950
- 2 bath
- 4 bed
- 1500 sqft
Main-61 Boon Avenue, Toronto, Ontario • M6E 3Z2 • Corso Italia-Davenport














