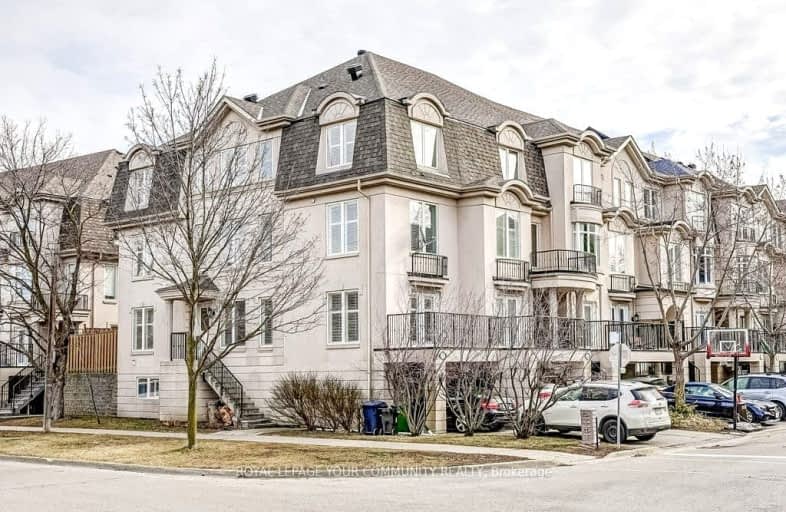Very Walkable
- Most errands can be accomplished on foot.
Good Transit
- Some errands can be accomplished by public transportation.
Bikeable
- Some errands can be accomplished on bike.

St Catherine Catholic School
Elementary: CatholicGreenland Public School
Elementary: PublicNorman Ingram Public School
Elementary: PublicDon Mills Middle School
Elementary: PublicÉcole élémentaire Jeanne-Lajoie
Elementary: PublicGrenoble Public School
Elementary: PublicGeorge S Henry Academy
Secondary: PublicDon Mills Collegiate Institute
Secondary: PublicWexford Collegiate School for the Arts
Secondary: PublicSenator O'Connor College School
Secondary: CatholicVictoria Park Collegiate Institute
Secondary: PublicMarc Garneau Collegiate Institute
Secondary: Public-
Jack Astor's
1060 Don Mills Road, North York, ON M3C 0H8 0.78km -
JOEY Don Mills
75 O'Neill Road, North York, ON M3C 0H2 0.81km -
Nomé Izakaya - Shops at Don Mills
4 O'Neill Road, Toronto, ON M3C 0E1 0.79km
-
Delimark Cafe
12 Concorde Place, Toronto, ON M3C 3R8 0.58km -
Anthony's Cafe
18 Wynford Dr, Toronto, ON M3C 1W1 0.76km -
Tim Horton's
34 Wynford Heights Crescent, Toronto, ON M3C 1K9 0.8km
-
Fitness Connection
900 Don Mills Road, North York, ON M3C 1V6 0.65km -
GoodLife Fitness
825 Don Mills Rd, North York, ON M3C 1V4 0.99km -
F45 Training
1090 Don Mills Road, Toronto, ON M3C 3R6 0.92km
-
Shoppers Drug Mart
946 Lawrence Avenue E, Unit 2, North York, ON M3C 3M9 1.08km -
Procare Pharmacy
1262 Don Mills Road, Toronto, ON M3B 2W7 1.78km -
Agape Pharmacy
10 Mallard Road, Unit C107, Toronto, ON M3B 3N1 2.16km
-
Kaiseki Yu-zen Hashimoto
6 Garamond Court, Toronto, ON M3C 1Z5 0.54km -
Delimark Cafe
12 Concorde Place, Toronto, ON M3C 3R8 0.58km -
Bibab Express
1 Concorde Gate, Toronto, ON M3C 3N6 0.56km
-
CF Shops at Don Mills
1090 Don Mills Road, Toronto, ON M3C 3R6 0.76km -
Donwood Plaza
51-81 Underhill Drive, Toronto, ON M3A 2J7 1.89km -
The Diamond at Don Mills
10 Mallard Road, Toronto, ON M3B 3N1 2.2km
-
C&C Supermarket
888 Don Mills Rd, Toronto, ON M3C 1V6 0.72km -
Metro
1050 Don Mills Road, North York, ON M3C 1W6 0.73km -
Marché Leo's
150 Wynford Drive, North York, ON M3C 1K7 0.83km
-
LCBO
195 The Donway W, Toronto, ON M3C 0H6 1.02km -
LCBO
65 Wicksteed Avenue, East York, ON M4G 4H9 2.95km -
LCBO
808 York Mills Road, Toronto, ON M3B 1X8 3.14km
-
Petro-Canada
1095 Don Mills Road, North York, ON M3C 1W7 0.9km -
Esso
843 Don Mills Road, North York, ON M3C 1V4 0.92km -
Railside Esso
1309 Av Lawrence E, North York, ON M3A 1C6 1.43km
-
Cineplex VIP Cinemas
12 Marie Labatte Road, unit B7, Toronto, ON M3C 0H9 0.93km -
Cineplex Odeon Eglinton Town Centre Cinemas
22 Lebovic Avenue, Toronto, ON M1L 4V9 3.8km -
Mount Pleasant Cinema
675 Mt Pleasant Rd, Toronto, ON M4S 2N2 5.08km
-
Toronto Public Library
888 Lawrence Avenue E, Toronto, ON M3C 3L2 1.14km -
Toronto Public Library
29 Saint Dennis Drive, Toronto, ON M3C 3J3 1.45km -
Victoria Village Public Library
184 Sloane Avenue, Toronto, ON M4A 2C5 1.94km
-
Sunnybrook Health Sciences Centre
2075 Bayview Avenue, Toronto, ON M4N 3M5 3.4km -
Michael Garron Hospital
825 Coxwell Avenue, East York, ON M4C 3E7 4.61km -
Providence Healthcare
3276 Saint Clair Avenue E, Toronto, ON M1L 1W1 4.67km
-
Flemingdon park
Don Mills & Overlea 1.96km -
Extreme Fun Indoor Playground
2.14km -
Irving Paisley Park
4.22km
-
CIBC
946 Lawrence Ave E (at Don Mills Rd.), Toronto ON M3C 1R1 1.1km -
ICICI Bank Canada
150 Ferrand Dr, Toronto ON M3C 3E5 1.12km -
BMO Bank of Montreal
877 Lawrence Ave E, Toronto ON M3C 2T3 1.18km



