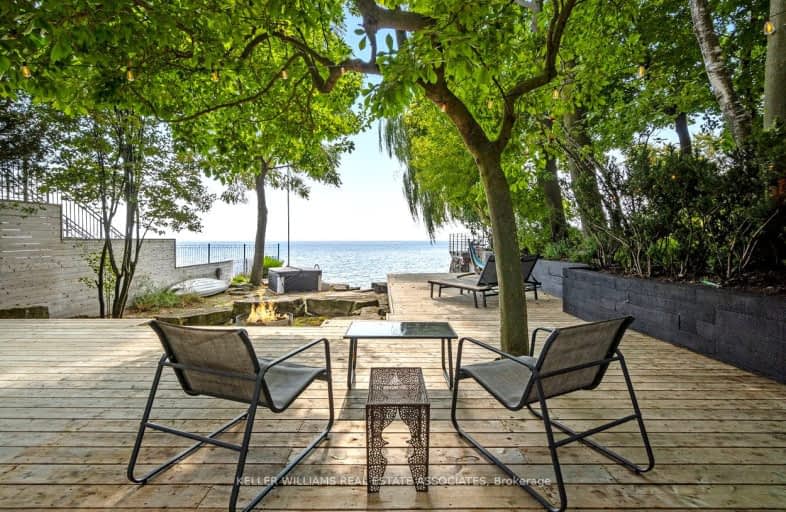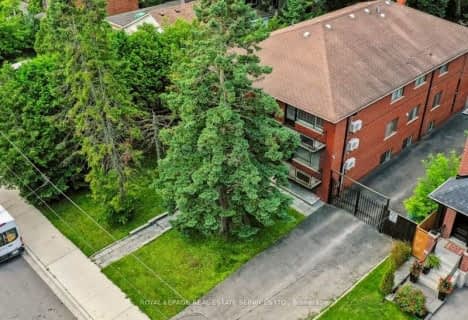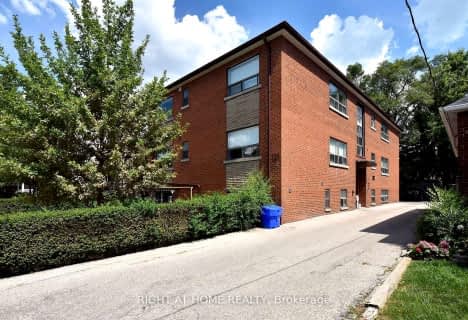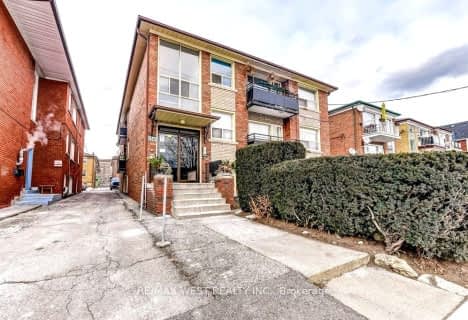Very Walkable
- Most errands can be accomplished on foot.
Good Transit
- Some errands can be accomplished by public transportation.
Very Bikeable
- Most errands can be accomplished on bike.

George R Gauld Junior School
Elementary: PublicSeventh Street Junior School
Elementary: PublicSt Teresa Catholic School
Elementary: CatholicSt Leo Catholic School
Elementary: CatholicSecond Street Junior Middle School
Elementary: PublicJohn English Junior Middle School
Elementary: PublicThe Student School
Secondary: PublicLakeshore Collegiate Institute
Secondary: PublicEtobicoke School of the Arts
Secondary: PublicEtobicoke Collegiate Institute
Secondary: PublicFather John Redmond Catholic Secondary School
Secondary: CatholicBishop Allen Academy Catholic Secondary School
Secondary: Catholic-
Maple Leaf House
2749 Lake Shore Boulevard W, Toronto, ON M8V 1H2 0.12km -
Dakota's Sports Bar and Grill
2814 Lake Shore Boulevard, Unit 2, Toronto, ON M8V 1H7 0.33km -
NTB Lakeshore
2878 Lake Shore Boulevard W, Etobicoke, ON M8V 1J2 0.49km
-
McDonald's
2736 Lakeshore Blvd W, Etobicoke, ON M8V 1G5 0.17km -
The Big Guy's Little Coffee Shop
2861 Lakeshore Blvd W, Etobicoke, ON M8V 1H8 0.39km -
The Sydney Grind
2883 Lake Shore Blvd W, Toronto, ON M8V 1J1 0.5km
-
Synergy Fitness
6045 Transit Rd E 92.28km
-
Shoppers Drug Mart
2850 Lakeshore Boulevard W, Toronto, ON M8V 1H0 0.37km -
Don Russell
2891 Lake Shore Boulevard W, Etobicoke, ON M8V 1J1 0.52km -
Mario & Selina's No Frills
220 Royal York Road, Toronto, ON M8V 2V7 1.22km
-
Subway
2735 Lake Shore Boulevard W, Toronto, ON M8V 1H4 0.12km -
Maple Leaf House
2749 Lake Shore Boulevard W, Toronto, ON M8V 1H2 0.12km -
Keto Cookie
2755 Lake Shore Boulevard W, Unit D, Etobicoke, ON M8V 1H2 0.12km
-
Kipling-Queensway Mall
1255 The Queensway, Etobicoke, ON M8Z 1S1 3.13km -
Sherway Gardens
25 The West Mall, Etobicoke, ON M9C 1B8 5.16km -
SmartCentres Etobicoke
165 North Queen Street, Etobicoke, ON M9C 1A7 4.96km
-
Rabba Fine Foods Stores
3089 Lake Shore Blvd W, Etobicoke, ON M8V 3W8 1.2km -
Mario & Selina's No Frills
220 Royal York Road, Toronto, ON M8V 2V7 1.22km -
Your Independent Grocer
2399 Lake Shore Boulevard W, Etobicoke, ON M8V 1C5 1.66km
-
LCBO
2762 Lake Shore Blvd W, Etobicoke, ON M8V 1H1 0.19km -
LCBO
1090 The Queensway, Etobicoke, ON M8Z 1P7 2.97km -
LCBO
3730 Lake Shore Boulevard W, Toronto, ON M8W 1N6 3.56km
-
A-Z Sources
2855 Lake Shore Boulevard W, Toronto, ON M8V 1B6 0.39km -
Jimmy J's Motorcycle Service
39 Burlington Street, Toronto, ON M8V 2L1 1.98km -
U-Haul Neighborhood Dealer
2256 Lakeshore Blvd W, Etobicoke, ON M8V 1A9 2.42km
-
Cineplex Cinemas Queensway and VIP
1025 The Queensway, Etobicoke, ON M8Z 6C7 2.61km -
Kingsway Theatre
3030 Bloor Street W, Toronto, ON M8X 1C4 5.26km -
Revue Cinema
400 Roncesvalles Ave, Toronto, ON M6R 2M9 6.67km
-
Toronto Public Library
110 Eleventh Street, Etobicoke, ON M8V 3G6 1km -
Mimico Centennial
47 Station Road, Toronto, ON M8V 2R1 1.54km -
Long Branch Library
3500 Lake Shore Boulevard W, Toronto, ON M8W 1N6 2.8km
-
Queensway Care Centre
150 Sherway Drive, Etobicoke, ON M9C 1A4 5.33km -
Trillium Health Centre - Toronto West Site
150 Sherway Drive, Toronto, ON M9C 1A4 5.31km -
St Joseph's Health Centre
30 The Queensway, Toronto, ON M6R 1B5 5.79km
-
Humber Bay Park West
100 Humber Bay Park Rd W, Toronto ON 2.25km -
Humber Bay Promenade Park
Lakeshore Blvd W (Lakeshore & Park Lawn), Toronto ON 2.82km -
Len Ford Park
295 Lake Prom, Toronto ON 3.17km
-
TD Bank Financial Group
2210 Lake Shore Blvd W, Toronto ON M8V 0E3 2.64km -
RBC Royal Bank
1000 the Queensway, Etobicoke ON M8Z 1P7 3.1km -
RBC Royal Bank
1233 the Queensway (at Kipling), Etobicoke ON M8Z 1S1 3.11km
- 6 bath
- 4 bed
- 3500 sqft
23 Chartwell Road, Toronto, Ontario • M8Z 4E9 • Stonegate-Queensway






