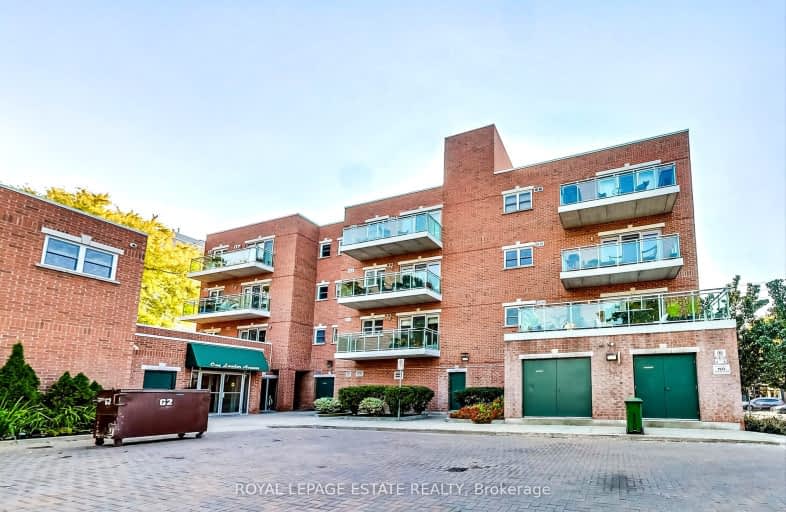Walker's Paradise
- Daily errands do not require a car.
Excellent Transit
- Most errands can be accomplished by public transportation.
Very Bikeable
- Most errands can be accomplished on bike.

Blantyre Public School
Elementary: PublicSt Denis Catholic School
Elementary: CatholicCourcelette Public School
Elementary: PublicBalmy Beach Community School
Elementary: PublicSt John Catholic School
Elementary: CatholicAdam Beck Junior Public School
Elementary: PublicNotre Dame Catholic High School
Secondary: CatholicMonarch Park Collegiate Institute
Secondary: PublicNeil McNeil High School
Secondary: CatholicBirchmount Park Collegiate Institute
Secondary: PublicMalvern Collegiate Institute
Secondary: PublicSATEC @ W A Porter Collegiate Institute
Secondary: Public-
Dentonia Park
Avonlea Blvd, Toronto ON 1.46km -
Taylor Creek Park
200 Dawes Rd (at Crescent Town Rd.), Toronto ON M4C 5M8 2.29km -
Woodbine Beach Park
1675 Lake Shore Blvd E (at Woodbine Ave), Toronto ON M4L 3W6 2.63km
-
TD Bank Financial Group
16B Leslie St (at Lake Shore Blvd), Toronto ON M4M 3C1 4.07km -
TD Bank Financial Group
2020 Eglinton Ave E, Scarborough ON M1L 2M6 5.42km -
ICICI Bank Canada
150 Ferrand Dr, Toronto ON M3C 3E5 5.69km
More about this building
View 1 Lawlor Avenue, Toronto- 2 bath
- 2 bed
- 700 sqft
809-2055 Danforth Avenue, Toronto, Ontario • M4C 1J8 • Woodbine Corridor
- 2 bath
- 2 bed
- 900 sqft
601-2440 Queen Street East, Toronto, Ontario • M1N 1A3 • Birchcliffe-Cliffside
- 2 bath
- 3 bed
- 1000 sqft
716-90 Glen Everest Road, Toronto, Ontario • M1N 1T7 • Birchcliffe-Cliffside
- 1 bath
- 2 bed
- 1000 sqft
202-1842 Queen Street East, Toronto, Ontario • M4L 6T3 • The Beaches










