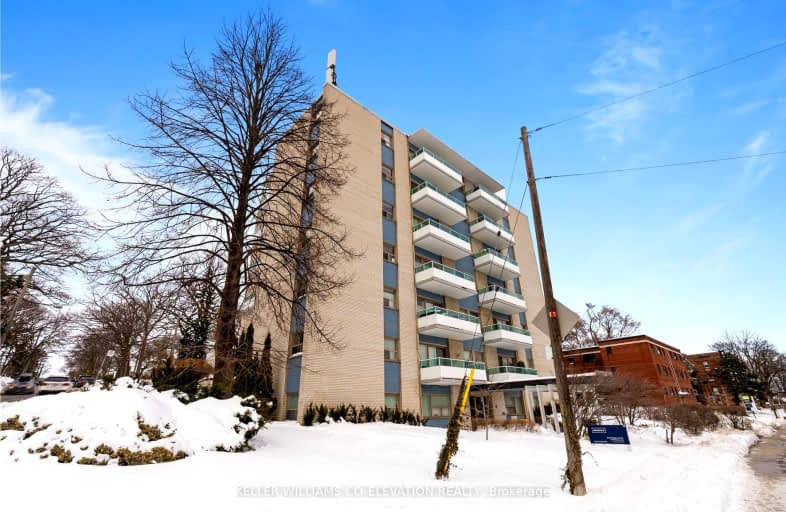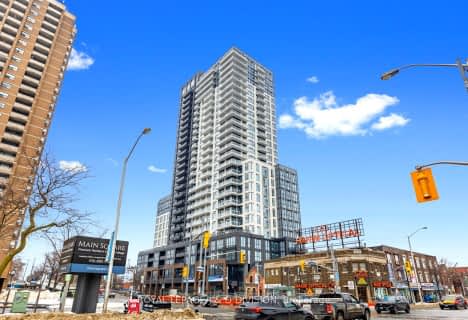Somewhat Walkable
- Some errands can be accomplished on foot.
Good Transit
- Some errands can be accomplished by public transportation.
Somewhat Bikeable
- Most errands require a car.

Blantyre Public School
Elementary: PublicSt Denis Catholic School
Elementary: CatholicCourcelette Public School
Elementary: PublicBalmy Beach Community School
Elementary: PublicSt John Catholic School
Elementary: CatholicAdam Beck Junior Public School
Elementary: PublicNotre Dame Catholic High School
Secondary: CatholicMonarch Park Collegiate Institute
Secondary: PublicNeil McNeil High School
Secondary: CatholicBirchmount Park Collegiate Institute
Secondary: PublicMalvern Collegiate Institute
Secondary: PublicSATEC @ W A Porter Collegiate Institute
Secondary: Public-
Woodbine Beach Park
1675 Lake Shore Blvd E (at Woodbine Ave), Toronto ON M4L 3W6 2.79km -
Ashbridge's Bay Park
Ashbridge's Bay Park Rd, Toronto ON M4M 1B4 3km -
Rosetta McLain Gardens
3.02km
-
CIBC
450 Danforth Rd (at Birchmount Rd.), Toronto ON M1K 1C6 3.71km -
TD Bank Financial Group
801 O'Connor Dr, East York ON M4B 2S7 4.35km -
TD Bank Financial Group
904 Queen St E (at Logan Ave.), Toronto ON M4M 1J3 5.43km
- 2 bath
- 2 bed
- 600 sqft
408-2301 Danforth Avenue, Toronto, Ontario • M4C 0A7 • East End-Danforth
- 2 bath
- 2 bed
- 700 sqft
809-2055 Danforth Avenue, Toronto, Ontario • M4C 1J8 • Woodbine Corridor
- 1 bath
- 3 bed
- 900 sqft
510-2 Park Vista Drive, Toronto, Ontario • M4B 1A1 • O'Connor-Parkview
- 1 bath
- 2 bed
- 800 sqft
G12-3017 Queen Street East, Toronto, Ontario • M1N 1A5 • Birchcliffe-Cliffside
- 1 bath
- 2 bed
- 1000 sqft
202-1842 Queen Street East, Toronto, Ontario • M4L 6T3 • The Beaches














