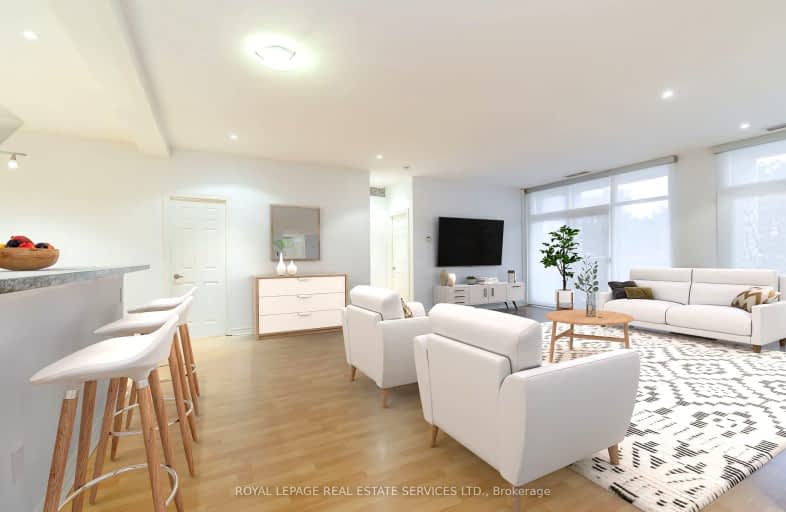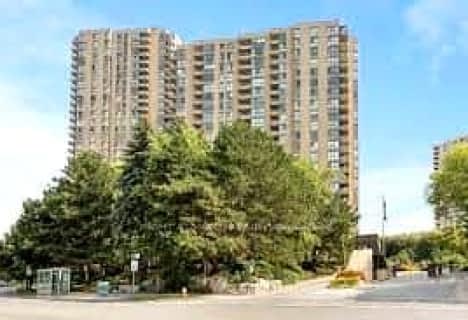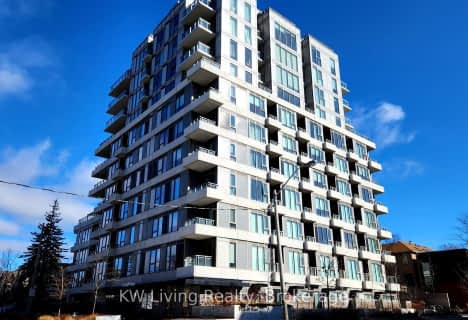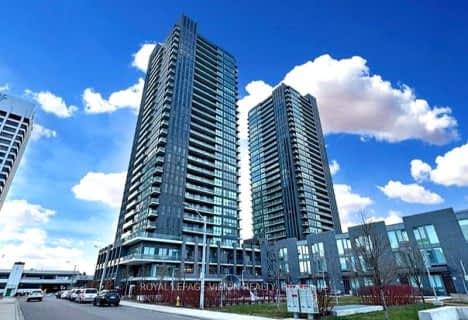Very Walkable
- Most errands can be accomplished on foot.
Good Transit
- Some errands can be accomplished by public transportation.
Bikeable
- Some errands can be accomplished on bike.

Westwood Middle School
Elementary: PublicWilliam Burgess Elementary School
Elementary: PublicRolph Road Elementary School
Elementary: PublicChester Elementary School
Elementary: PublicFraser Mustard Early Learning Academy
Elementary: PublicThorncliffe Park Public School
Elementary: PublicFirst Nations School of Toronto
Secondary: PublicEast York Alternative Secondary School
Secondary: PublicDanforth Collegiate Institute and Technical School
Secondary: PublicLeaside High School
Secondary: PublicEast York Collegiate Institute
Secondary: PublicMarc Garneau Collegiate Institute
Secondary: Public-
Flemingdon park
Don Mills & Overlea 1.87km -
Aldwych Park
134 Aldwych Ave (btwn Dewhurst Blvd & Donlands Ave.), Toronto ON 2.13km -
Sunnybrook Park
Toronto ON 2.23km
-
CIBC
660 Eglinton Ave E (at Bayview Ave.), Toronto ON M4G 2K2 2.26km -
TD Bank Financial Group
1966 Yonge St (Imperial), Toronto ON M4S 1Z4 3.68km -
Scotiabank
885 Lawrence Ave E, Toronto ON M3C 1P7 3.71km
More about this building
View 1 Leaside Park Drive, Toronto- 2 bath
- 2 bed
- 800 sqft
207-135 Wynford Drive, Toronto, Ontario • M3C 0J4 • Banbury-Don Mills
- 3 bath
- 3 bed
- 2250 sqft
1205-3 Concorde Place, Toronto, Ontario • M3C 3K7 • Banbury-Don Mills
- 1 bath
- 2 bed
- 700 sqft
405-2 Grandstand Place, Toronto, Ontario • M4H 1E2 • Thorncliffe Park
- 1 bath
- 2 bed
- 700 sqft
601-2 Grandstand Place, Toronto, Ontario • M4H 1E2 • Thorncliffe Park
- 2 bath
- 2 bed
- 1000 sqft
707-5 Concorde Place, Toronto, Ontario • M3C 3M8 • Banbury-Don Mills














