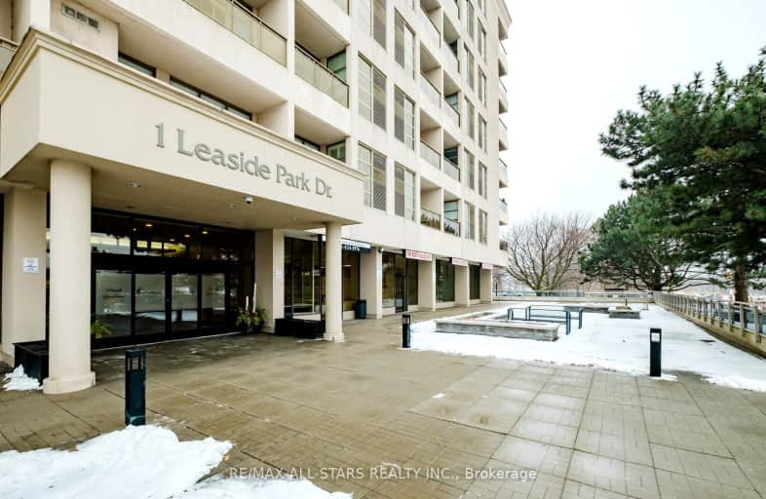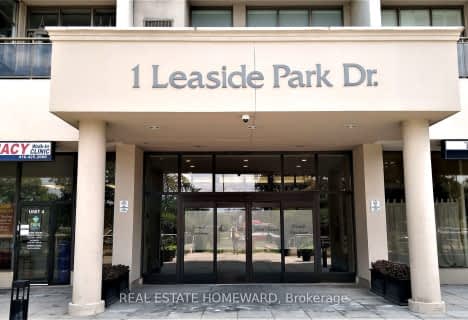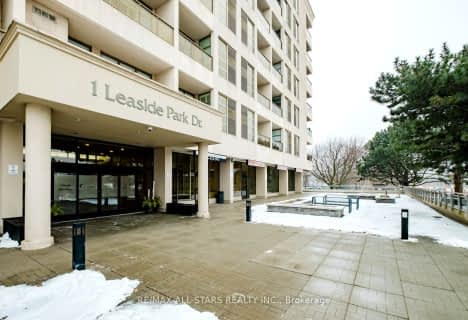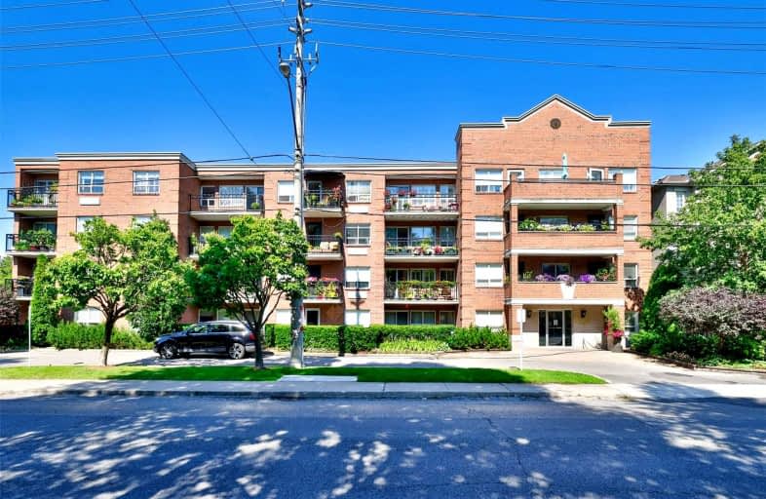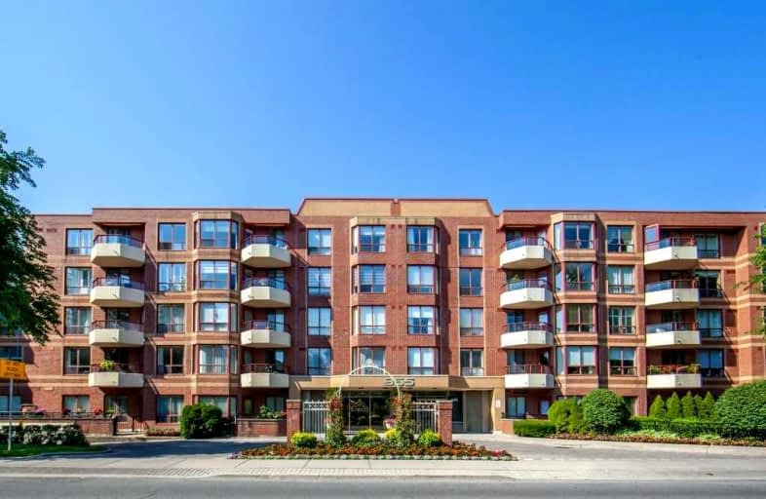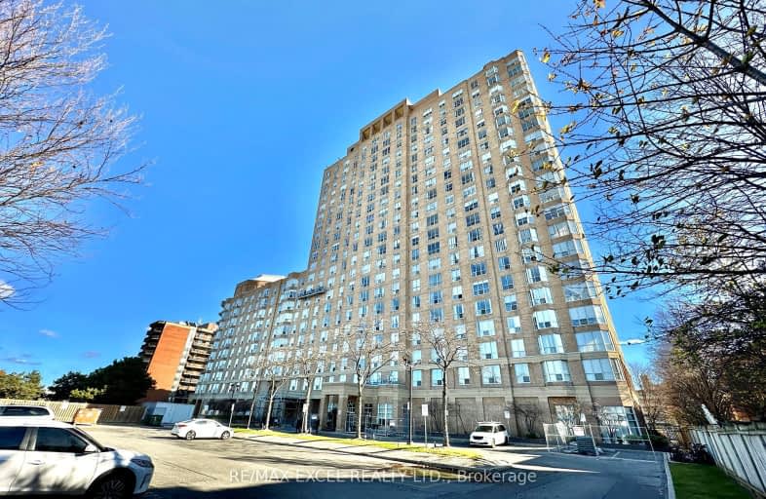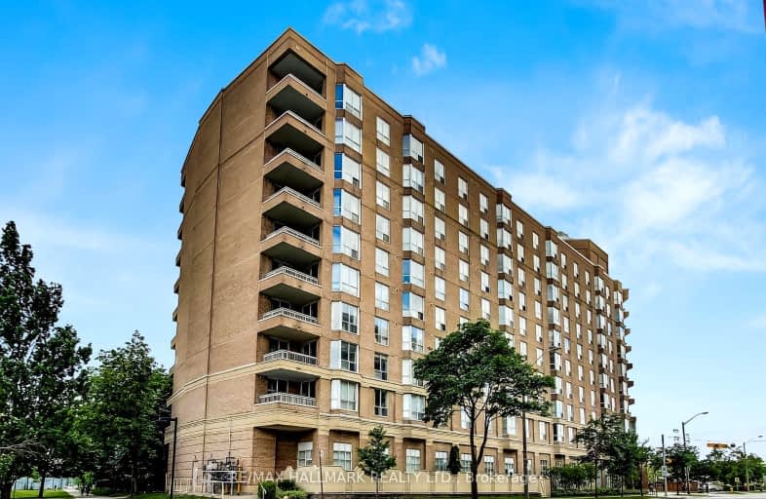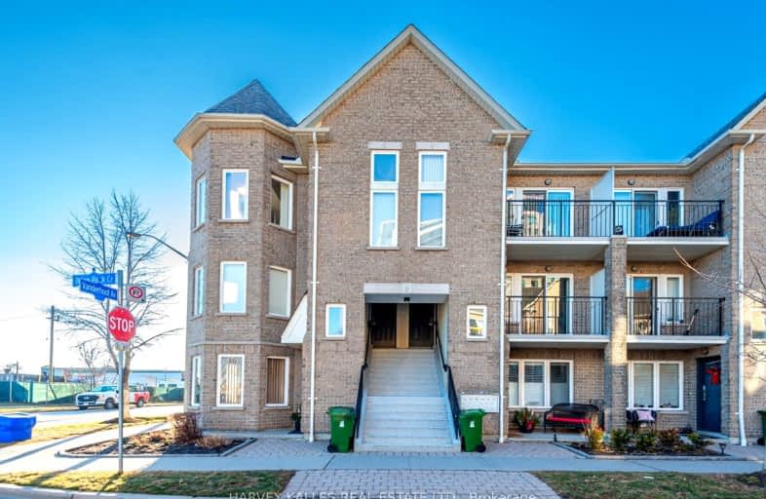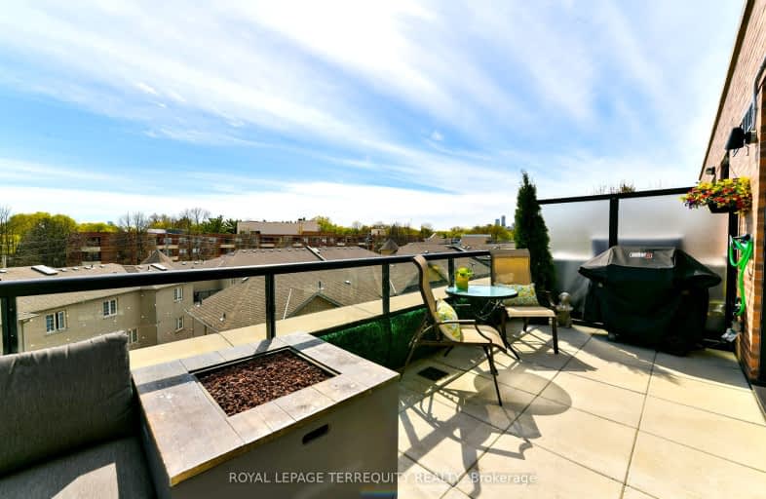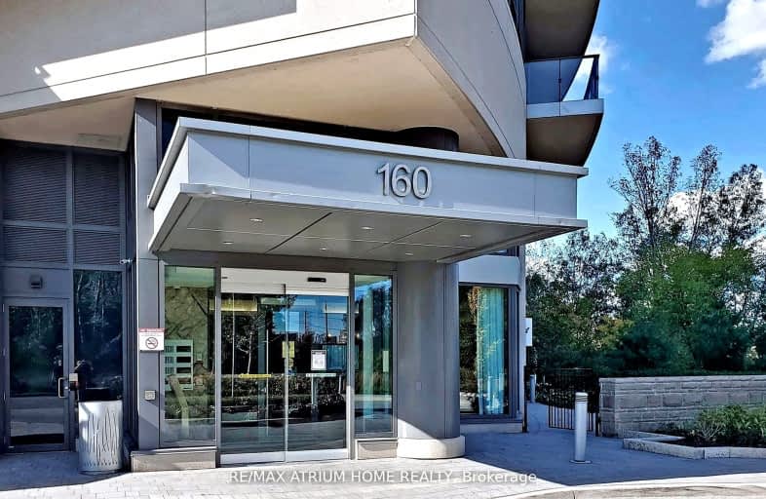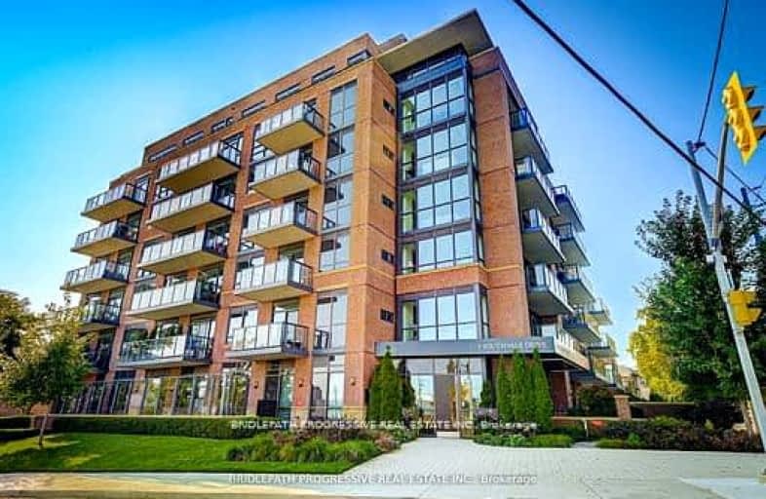Currently there are no apartments for rent at 1 Leaside Park Drive. Contact us for this details regarding this building's price history or to see units in nearby buildings.
Very Walkable
- Most errands can be accomplished on foot.
Good Transit
- Some errands can be accomplished by public transportation.
Bikeable
- Some errands can be accomplished on bike.
|
Unit: 421 E9376668 |
1 br | 1 bath 1 Parking | 900 sqft |
Sold Nov 20, 2024 |
$630,000 List: $650,000 |
|
Unit: 605 C5809163 |
1 br | 1 bath 1 Parking | 700 sqft |
Sold Nov 03, 2022 |
$590,000 List: $549,000 |
|
Unit: 304 C5770092 |
1 br | 1 bath 1 Parking | 700 sqft |
Sold Oct 25, 2022 |
$603,000 List: $499,000 |
|
Unit: 503 C5577222 |
1 br | 1 bath 0 Parking | 700 sqft |
Sold Apr 18, 2022 |
$650,000 List: $549,900 |
|
Unit: 212 C5527345 |
1 br | 1 bath 0 Parking | 700 sqft |
Sold Mar 14, 2022 |
$620,000 List: $499,900 |
|
Unit: Ph723 C5434145 |
1 br | 1 bath 1 Parking | 900 sqft |
Sold Dec 01, 2021 |
$600,000 List: $599,000 |
|
Unit: 204 C5434033 |
1 br | 1 bath 1 Parking | 700 sqft |
Sold Nov 29, 2021 |
$479,000 List: $479,000 |
|
Unit: 305 C5432968 |
1 br | 1 bath 1 Parking | 700 sqft |
Sold Nov 25, 2021 |
$531,000 List: $499,900 |
|
Unit: 307 C5428278 |
1 br | 1 bath 1 Parking | 700 sqft |
Sold Nov 17, 2021 |
$520,000 List: $499,000 |
|
Unit: 604 C5413676 |
1 br | 1 bath 1 Parking | 700 sqft |
Sold Nov 02, 2021 |
$510,000 List: $499,000 |
|
Unit: 615 C1198177 |
1 br | 1 bath 1 Parking | 700 sqft |
Leased Feb 26, 2025 |
$2,250 List: $2,250 |
|
Unit: 314 C9267112 |
1 br | 1 bath 1 Parking | 700 sqft |
Leased Aug 27, 2024 |
$2,300 List: $2,350 |
|
Unit: 517 C9014809 |
1 br | 1 bath 0 Parking | 600 sqft |
Leased Aug 13, 2024 |
$2,250 List: $2,250 |
|
Unit: 405 C9004334 |
1 br | 1 bath 1 Parking | 700 sqft |
Leased Jul 09, 2024 |
$2,350 List: $2,350 |
|
Unit: 203 C7362592 |
2 br | 2 bath 0 Parking | 1400 sqft |
Leased Feb 15, 2024 |
$3,300 List: $3,300 |
|
Unit: 507 C6758342 |
1 br | 1 bath 1 Parking | 700 sqft |
Leased Sep 06, 2023 |
$2,400 List: $2,400 |
|
Unit: 623 C6712472 |
1 br | 1 bath 1 Parking | 800 sqft |
Leased Aug 11, 2023 |
$2,550 List: $2,550 |
|
Unit: 606 C6007552 |
1 br | 1 bath 0 Parking | 700 sqft |
Leased May 29, 2023 |
$2,300 List: $2,295 |
|
Unit: 203 C5840759 |
2 br | 2 bath 1 Parking | 1400 sqft |
Leased Dec 20, 2022 |
$3,000 List: $3,000 |
|
Unit: 517 C5826446 |
1 br | 1 bath 0 Parking | 600 sqft |
Leased Dec 13, 2022 |
$2,200 List: $2,200 |

Westwood Middle School
Elementary: PublicWilliam Burgess Elementary School
Elementary: PublicRolph Road Elementary School
Elementary: PublicChester Elementary School
Elementary: PublicFraser Mustard Early Learning Academy
Elementary: PublicThorncliffe Park Public School
Elementary: PublicFirst Nations School of Toronto
Secondary: PublicEast York Alternative Secondary School
Secondary: PublicDanforth Collegiate Institute and Technical School
Secondary: PublicLeaside High School
Secondary: PublicEast York Collegiate Institute
Secondary: PublicMarc Garneau Collegiate Institute
Secondary: Public-
Flemingdon park
Don Mills & Overlea 1.87km -
Aldwych Park
134 Aldwych Ave (btwn Dewhurst Blvd & Donlands Ave.), Toronto ON 2.13km -
Sunnybrook Park
Toronto ON 2.23km
-
CIBC
660 Eglinton Ave E (at Bayview Ave.), Toronto ON M4G 2K2 2.26km -
TD Bank Financial Group
1966 Yonge St (Imperial), Toronto ON M4S 1Z4 3.68km -
Scotiabank
885 Lawrence Ave E, Toronto ON M3C 1P7 3.71km
