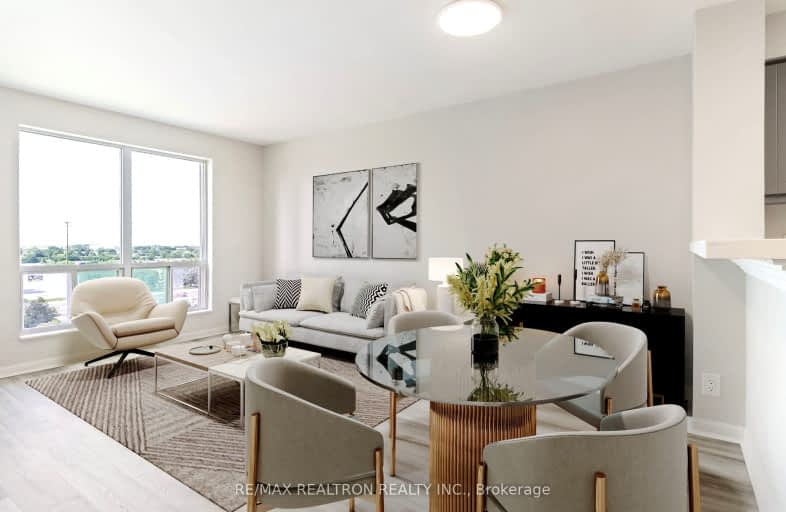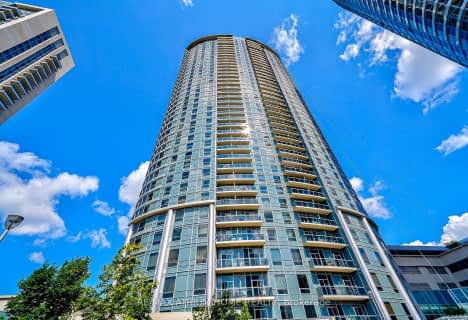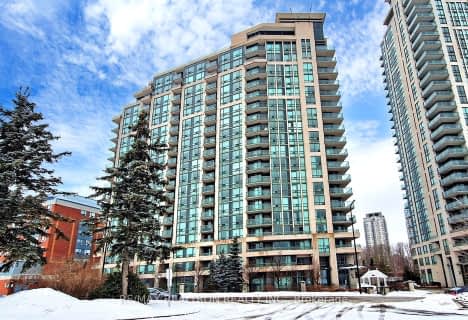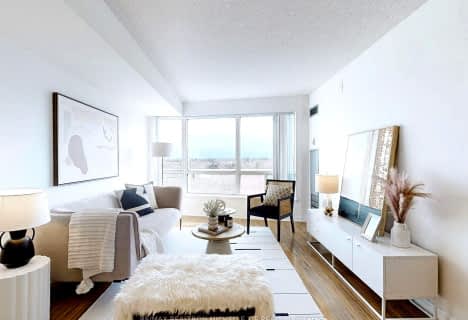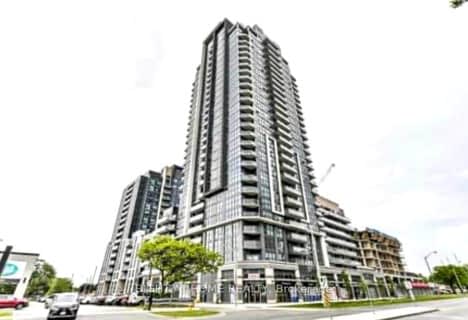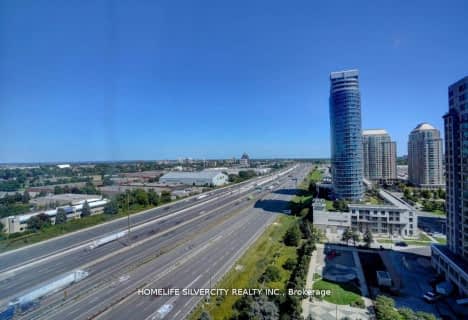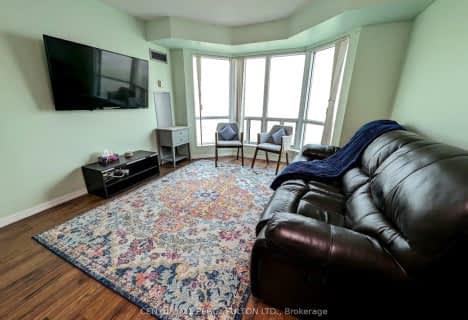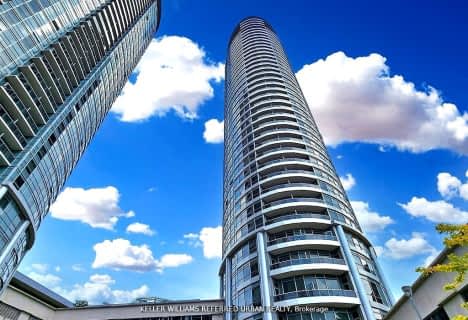Somewhat Walkable
- Some errands can be accomplished on foot.
Excellent Transit
- Most errands can be accomplished by public transportation.
Somewhat Bikeable
- Most errands require a car.
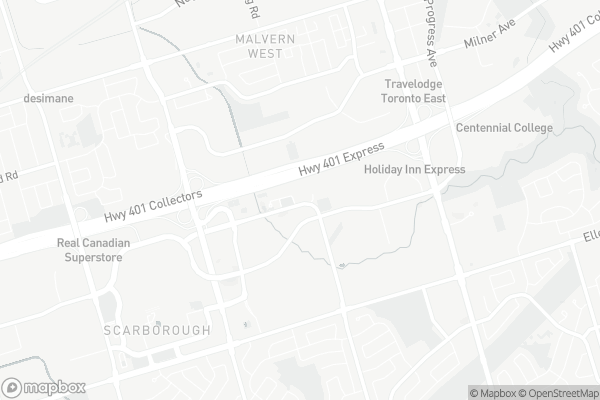
St Elizabeth Seton Catholic School
Elementary: CatholicNorth Bendale Junior Public School
Elementary: PublicSt Andrews Public School
Elementary: PublicBellmere Junior Public School
Elementary: PublicSt Richard Catholic School
Elementary: CatholicWhite Haven Junior Public School
Elementary: PublicAlternative Scarborough Education 1
Secondary: PublicBendale Business & Technical Institute
Secondary: PublicDavid and Mary Thomson Collegiate Institute
Secondary: PublicWoburn Collegiate Institute
Secondary: PublicCedarbrae Collegiate Institute
Secondary: PublicLester B Pearson Collegiate Institute
Secondary: Public-
Grace Daily Mart
1579 Ellesmere Road, Scarborough 1.23km -
Food Basics
5085 Sheppard Avenue East, Scarborough 1.33km -
Superstore Bakery
1755 Brimley Road, Scarborough 1.47km
-
Wine Rack
1755 Brimley Road, Scarborough 1.41km -
LCBO
420 Progress Avenue, Scarborough 1.47km -
LCBO
3441 Lawrence Avenue East, Scarborough 2.78km
-
Handmade Noodle and Dumpling
28 Lee Centre Drive Unit 27, Scarborough 0.15km -
HO Sushi Express
CA Ontario Scarborough, 28 Lee Centre Drive, Scarborough 0.16km -
Simply Kitchen
26 Lee Centre Drive, Scarborough 0.16km
-
FG TG TG HG
300 Consilium Place, Scarborough 0.67km -
Starbucks
2-43 Milner Avenue, Scarborough 0.68km -
Timothy's World Coffee
100 Consilium Place, Scarborough 0.72km
-
Toronto Dominion Bank
740 Progress Avenue, Scarborough 0.11km -
BDC - Business Development Bank of Canada
100 Consilium Place Suite 308, Scarborough 0.63km -
RBC Royal Bank
111 Grangeway Avenue, Toronto 0.65km
-
Mercury Petroleum A Div
1960 Ellesmere Road, Scarborough 0.76km -
Petro-Canada
1860 Ellesmere Road, Scarborough 0.81km -
Auto propane station
Toronto 0.86km
-
CrossFit Canuck
721 Progress Avenue, Scarborough 0.26km -
Lu Strength & Therapy - Sports Massage Therapy, Physiotherapy & Chiropractic Services
1149 Bellamy Road North Unit 1, Scarborough 0.41km -
Bazooka Kickboxing & MMA
680 Progress Avenue #1, Scarborough 0.49km
-
Lee Centre Park
112 Corporate Drive, Toronto 0.09km -
Hillsborough Park
94 Corporate Drive, Scarborough 0.25km -
Archies creek
Toronto 0.31km
-
Toronto Public Library - Scarborough Civic Centre Branch
156 Borough Drive, Scarborough 1.35km -
Centennial College Library
941 Progress Avenue, Scarborough 1.46km -
Toronto Public Library - Burrows Hall Branch
1081 Progress Avenue, Scarborough 1.7km
-
Comfort Zone Labs
88 Corporate Drive, Scarborough 0.35km -
trueNorth Medical Scarborough Addiction Treatment Centre
42 Tuxedo Court, Scarborough 1.18km -
HolterHealth.com
4810 Sheppard Avenue East Unit# 225, Scarborough 1.27km
-
Wonimation
108 Corporate Drive, Scarborough 0.18km -
Guardian - Corporate Pharmacy
78 Corporate Drive, Scarborough 0.43km -
Progress Place Pharmacy
885 Progress Avenue, Scarborough 0.77km
-
Town Centre Plaza II
1457 McCowan Road, Scarborough 0.89km -
Mac cosmetics
Town Centre Court, Toronto 1km -
Beauty collection
2058 Ellesmere Road, Scarborough 1.02km
-
Cineplex Cinemas Scarborough
Scarborough Town Centre, 300 Borough Drive, Scarborough 1.03km -
Woodside Square Cinemas
1571 Sandhurst Circle, Scarborough 3.75km -
Cineplex Odeon Morningside Cinemas
785 Milner Avenue, Scarborough 3.82km
-
Jack Astor's Bar & Grill Scarborough
580 Progress Avenue, Scarborough 0.81km -
Scaddabush Italian Kitchen & Bar Scarborough
580 Progress Avenue, Scarborough 0.82km -
St. Louis Bar & Grill
55 Town Centre Court Unit 101, Scarborough 1.05km
- 2 bath
- 2 bed
- 700 sqft
3422-135 Village Green Square, Toronto, Ontario • M1S 0G4 • Agincourt South-Malvern West
- 2 bath
- 2 bed
- 800 sqft
1609-125 Village Green Square, Toronto, Ontario • M1A 0G3 • Agincourt South-Malvern West
