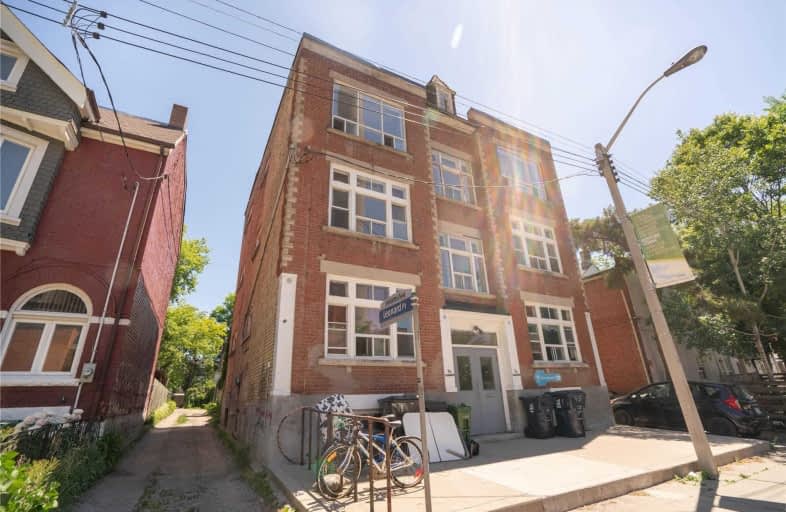
Downtown Vocal Music Academy of Toronto
Elementary: Public
0.30 km
da Vinci School
Elementary: Public
0.71 km
Kensington Community School School Junior
Elementary: Public
0.38 km
Lord Lansdowne Junior and Senior Public School
Elementary: Public
0.69 km
Ryerson Community School Junior Senior
Elementary: Public
0.26 km
King Edward Junior and Senior Public School
Elementary: Public
0.62 km
Oasis Alternative
Secondary: Public
0.97 km
Subway Academy II
Secondary: Public
0.77 km
Heydon Park Secondary School
Secondary: Public
0.83 km
Loretto College School
Secondary: Catholic
1.41 km
Harbord Collegiate Institute
Secondary: Public
1.21 km
Central Technical School
Secondary: Public
1.13 km
$
$4,900
- 2 bath
- 4 bed
- 1100 sqft
202-405 Dundas Street West, Toronto, Ontario • M5T 1G6 • Kensington-Chinatown




