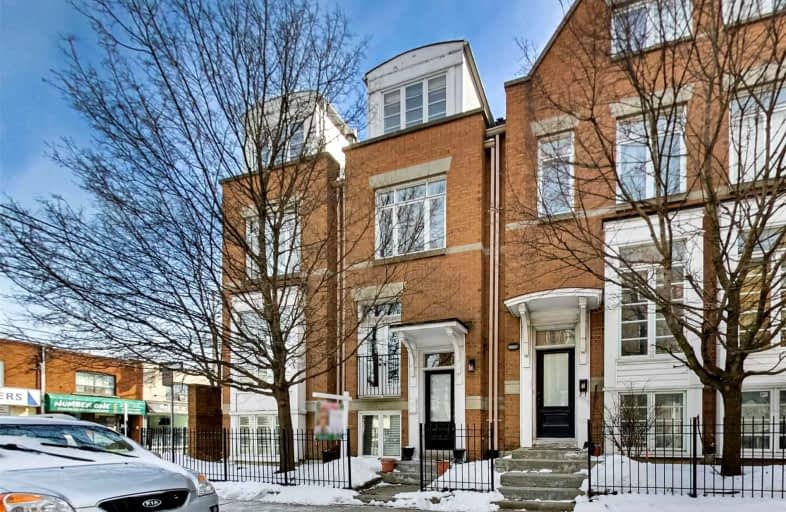
Holy Name Catholic School
Elementary: Catholic
0.79 km
Frankland Community School Junior
Elementary: Public
0.86 km
Westwood Middle School
Elementary: Public
0.37 km
William Burgess Elementary School
Elementary: Public
0.82 km
Chester Elementary School
Elementary: Public
0.49 km
Jackman Avenue Junior Public School
Elementary: Public
0.70 km
First Nations School of Toronto
Secondary: Public
1.03 km
School of Life Experience
Secondary: Public
1.40 km
Subway Academy I
Secondary: Public
1.05 km
Greenwood Secondary School
Secondary: Public
1.40 km
CALC Secondary School
Secondary: Public
1.45 km
Danforth Collegiate Institute and Technical School
Secondary: Public
1.07 km



