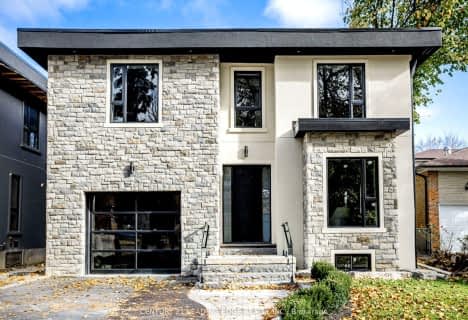
Car-Dependent
- Most errands require a car.
Good Transit
- Some errands can be accomplished by public transportation.
Bikeable
- Some errands can be accomplished on bike.

Jean Augustine Girls' Leadership Academy
Elementary: PublicHighland Heights Junior Public School
Elementary: PublicLynnwood Heights Junior Public School
Elementary: PublicSt Sylvester Catholic School
Elementary: CatholicTimberbank Junior Public School
Elementary: PublicSilver Springs Public School
Elementary: PublicDelphi Secondary Alternative School
Secondary: PublicMsgr Fraser-Midland
Secondary: CatholicSir William Osler High School
Secondary: PublicStephen Leacock Collegiate Institute
Secondary: PublicMary Ward Catholic Secondary School
Secondary: CatholicAgincourt Collegiate Institute
Secondary: Public-
DY Bar
2901 Kennedy Road, Unit 1B, Scarborough, ON M1V 1S8 0.79km -
Orchid Garden Bar & Grill
2260 Birchmount Road, Toronto, ON M1T 2M2 1.77km -
VSOP KTV
8 Glen Watford Drive, Toronto, ON M1S 2C1 1.98km
-
Coffee Time
4040 Finch Avenue East, Toronto, ON L3R 6R5 0.73km -
Tim Hortons
C-2600 Birchmount Road, Toronto, ON M1T 2M5 0.83km -
Hunter's Pizza
2574 Birchmount Road, Scarborough, ON M1T 2M5 0.87km
-
Pharma Plus
4040 Finch Avenue E, Scarborough, ON M1S 4V5 0.73km -
Care Plus Drug Mart
2950 Birchmount Road, Scarborough, ON M1W 3G5 0.84km -
Finch Midland Pharmacy
4190 Finch Avenue E, Scarborough, ON M1S 4T7 1.19km
-
Halifax Fish & Chips
2677 Kennedy Road, Scarborough, ON M1T 3H8 0.3km -
Chapati House
2677 Kennedy Road, Unit 6, Toronto, ON M1T 3H8 0.3km -
P Jay's
2677 Kennedy Road, Scarborough, ON M1T 3H8 0.3km
-
Skycity Shopping Centre
3275 Midland Avenue, Toronto, ON M1V 0C4 1.23km -
Scarborough Village Mall
3280-3300 Midland Avenue, Toronto, ON M1V 4A1 1.25km -
Agincourt Mall
3850 Sheppard Ave E, Scarborough, ON M1T 3L4 1.59km
-
Chialee Manufacturing Company
23 Milliken Boulevard, Unit B19, Toronto, ON M1V 5H7 0.88km -
Pearl River Food
23 Milliken Boulevard, Scarborough, ON M1V 5H7 0.88km -
Chung Hing Supermarket
17 Milliken Boulevard, Scarborough, ON M1V 1V3 0.77km
-
LCBO
1571 Sandhurst Circle, Toronto, ON M1V 1V2 2.56km -
LCBO
2946 Finch Avenue E, Scarborough, ON M1W 2T4 2.59km -
LCBO
21 William Kitchen Rd, Scarborough, ON M1P 5B7 2.86km
-
Petro Canada
2800 Kennedy Road, Toronto, ON M1T 3J2 0.49km -
Esso
4000 Finch Avenue E, Scarborough, ON M1S 3T6 0.61km -
Shell Canada Products
2801 Av Midland, Scarborough, ON M1S 1S3 1.15km
-
Woodside Square Cinemas
1571 Sandhurst Circle, Toronto, ON M1V 1V2 2.71km -
Cineplex Cinemas Scarborough
300 Borough Drive, Scarborough Town Centre, Scarborough, ON M1P 4P5 4.07km -
Cineplex Cinemas Fairview Mall
1800 Sheppard Avenue E, Unit Y007, North York, ON M2J 5A7 4.21km
-
Agincourt District Library
155 Bonis Avenue, Toronto, ON M1T 3W6 1.28km -
Toronto Public Library Bridlewood Branch
2900 Warden Ave, Toronto, ON M1W 1.57km -
Woodside Square Library
1571 Sandhurst Cir, Toronto, ON M1V 1V2 2.54km
-
The Scarborough Hospital
3030 Birchmount Road, Scarborough, ON M1W 3W3 1.12km -
Canadian Medicalert Foundation
2005 Sheppard Avenue E, North York, ON M2J 5B4 4.11km -
Scarborough General Hospital Medical Mall
3030 Av Lawrence E, Scarborough, ON M1P 2T7 5.91km
-
Highland Heights Park
30 Glendower Circt, Toronto ON 0.29km -
Lynngate Park
133 Cass Ave, Toronto ON M1T 2B5 2.19km -
Inglewood Park
2.38km
-
CIBC
3420 Finch Ave E (at Warden Ave.), Toronto ON M1W 2R6 1.46km -
TD Bank Financial Group
1571 Sandhurst Cir (at McCowan Rd.), Scarborough ON M1V 1V2 2.74km -
CIBC
2904 Sheppard Ave E (at Victoria Park), Toronto ON M1T 3J4 3.06km
- 5 bath
- 4 bed
19 DONALDA Crescent, Toronto, Ontario • M1S 1N5 • Agincourt South-Malvern West
- 7 bath
- 4 bed
1 Gordon Avenue, Toronto, Ontario • M1S 1A6 • Agincourt South-Malvern West


