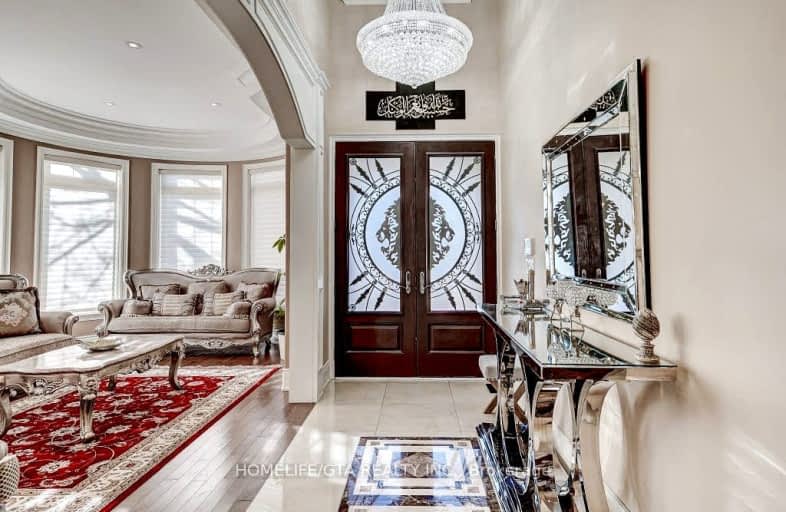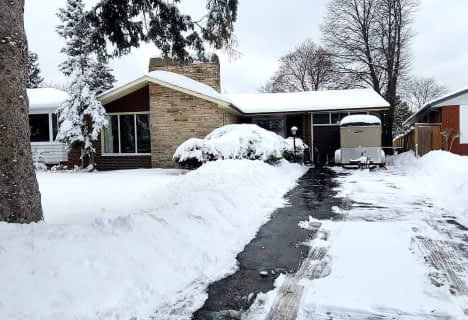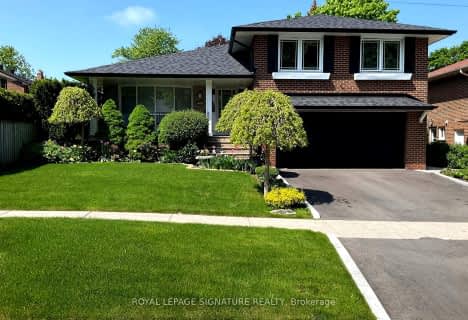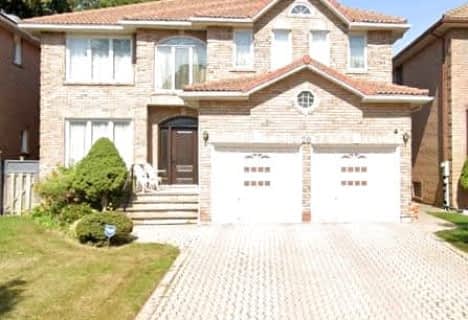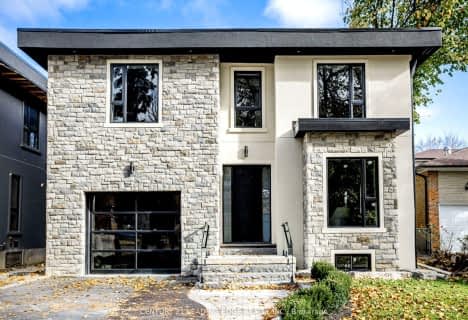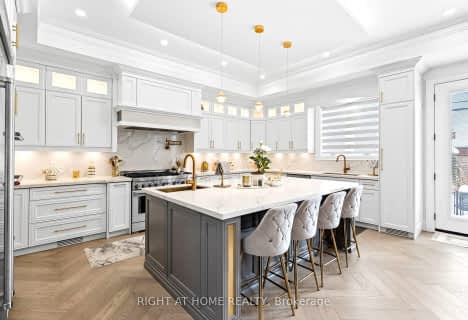Very Walkable
- Most errands can be accomplished on foot.
Good Transit
- Some errands can be accomplished by public transportation.
Somewhat Bikeable
- Most errands require a car.

Lynnwood Heights Junior Public School
Elementary: PublicAgincourt Junior Public School
Elementary: PublicInglewood Heights Junior Public School
Elementary: PublicSir Alexander Mackenzie Senior Public School
Elementary: PublicTam O'Shanter Junior Public School
Elementary: PublicGlamorgan Junior Public School
Elementary: PublicDelphi Secondary Alternative School
Secondary: PublicMsgr Fraser-Midland
Secondary: CatholicSir William Osler High School
Secondary: PublicStephen Leacock Collegiate Institute
Secondary: PublicFrancis Libermann Catholic High School
Secondary: CatholicAgincourt Collegiate Institute
Secondary: Public-
Highland Heights Park
30 Glendower Circt, Toronto ON M1T 2Z2 1.9km -
Iroquois Park
295 Chartland Blvd S (at McCowan Rd), Scarborough ON M1S 3L7 2.77km -
Atria Buildings Park
2235 Sheppard Ave E (Sheppard and Victoria Park), Toronto ON M2J 5B5 3.57km
-
TD Bank Financial Group
26 William Kitchen Rd (at Kennedy Rd), Scarborough ON M1P 5B7 1.08km -
TD Bank Financial Group
3477 Sheppard Ave E (at Aragon Ave), Scarborough ON M1T 3K6 1.46km -
CIBC
480 Progress Ave, Scarborough ON M1P 5J1 2.04km
- 5 bath
- 4 bed
19 DONALDA Crescent, Toronto, Ontario • M1S 1N5 • Agincourt South-Malvern West
