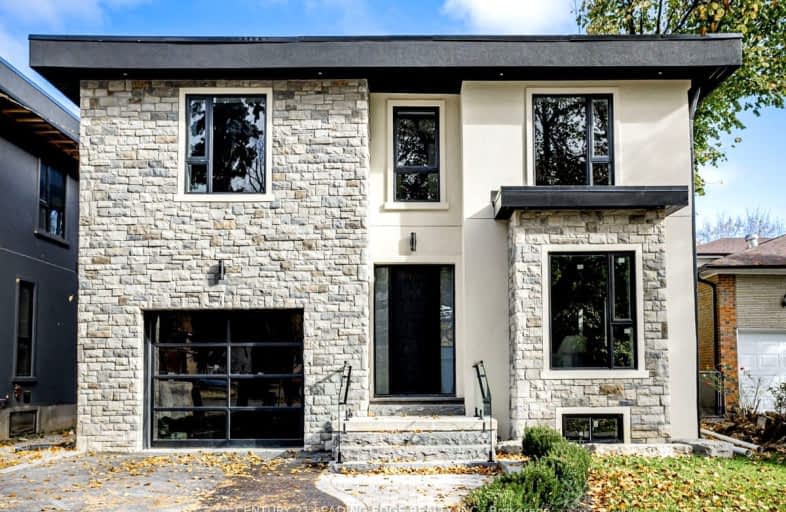Very Walkable
- Most errands can be accomplished on foot.
Good Transit
- Some errands can be accomplished by public transportation.
Bikeable
- Some errands can be accomplished on bike.

St Bartholomew Catholic School
Elementary: CatholicChartland Junior Public School
Elementary: PublicAgincourt Junior Public School
Elementary: PublicHenry Kelsey Senior Public School
Elementary: PublicNorth Agincourt Junior Public School
Elementary: PublicSir Alexander Mackenzie Senior Public School
Elementary: PublicDelphi Secondary Alternative School
Secondary: PublicMsgr Fraser-Midland
Secondary: CatholicSir William Osler High School
Secondary: PublicStephen Leacock Collegiate Institute
Secondary: PublicFrancis Libermann Catholic High School
Secondary: CatholicAgincourt Collegiate Institute
Secondary: Public-
Highland Heights Park
30 Glendower Circt, Toronto ON 1.9km -
L'Amoreaux Park Dog Off-Leash Area
1785 McNicoll Ave (at Silver Springs Blvd.), Scarborough ON 3.29km -
Old Sheppard Park
100 Old Sheppard Ave (Old Sheppard Avenue and Brian Drive), Toronto ON M2J 3L5 4.28km
-
TD Bank Financial Group
2098 Brimley Rd, Toronto ON M1S 5X1 0.93km -
TD Bank Financial Group
3477 Sheppard Ave E (at Aragon Ave), Scarborough ON M1T 3K6 2km -
TD Bank Financial Group
300 Borough Dr (in Scarborough Town Centre), Scarborough ON M1P 4P5 2.2km
- 5 bath
- 4 bed
UPPER-19 Donalda Crescent, Toronto, Ontario • M1S 1N5 • Agincourt South-Malvern West



