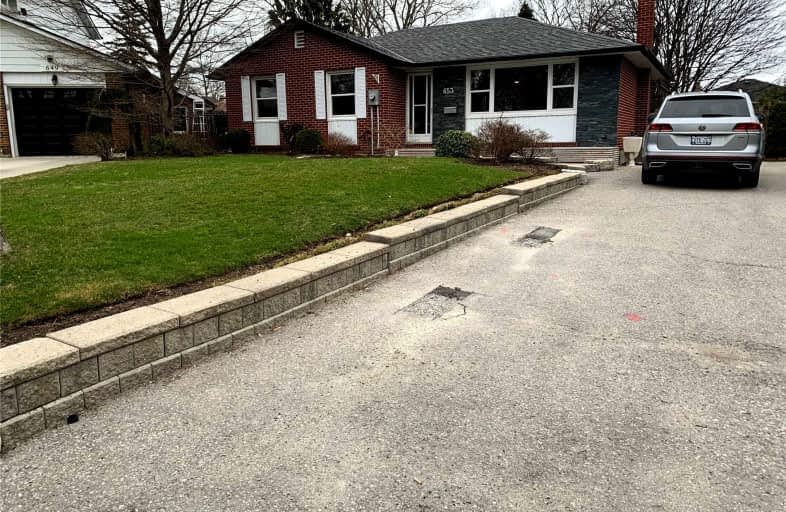
École élémentaire Antonine Maillet
Elementary: Public
0.57 km
Adelaide Mclaughlin Public School
Elementary: Public
0.47 km
Woodcrest Public School
Elementary: Public
0.66 km
St Paul Catholic School
Elementary: Catholic
1.37 km
Stephen G Saywell Public School
Elementary: Public
0.83 km
St Christopher Catholic School
Elementary: Catholic
0.70 km
DCE - Under 21 Collegiate Institute and Vocational School
Secondary: Public
2.56 km
Father Donald MacLellan Catholic Sec Sch Catholic School
Secondary: Catholic
0.60 km
Durham Alternative Secondary School
Secondary: Public
1.82 km
Monsignor Paul Dwyer Catholic High School
Secondary: Catholic
0.72 km
R S Mclaughlin Collegiate and Vocational Institute
Secondary: Public
0.33 km
O'Neill Collegiate and Vocational Institute
Secondary: Public
2.09 km














