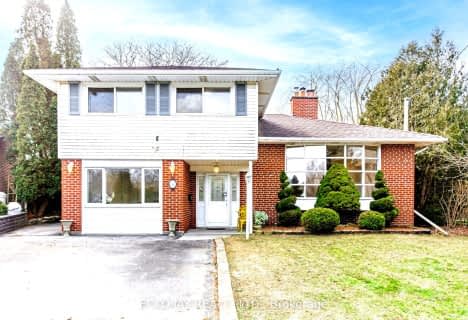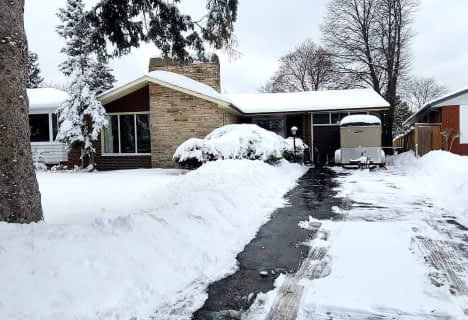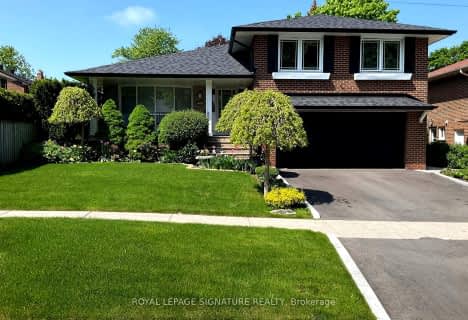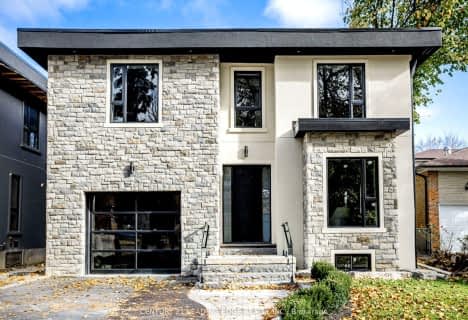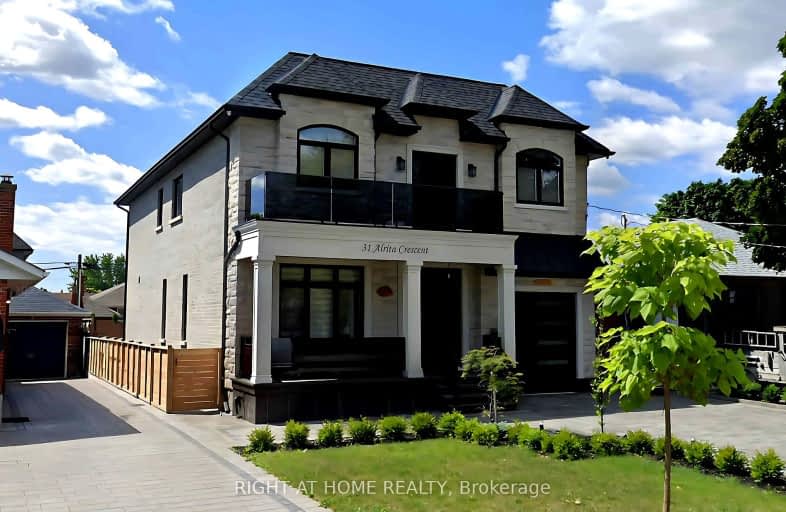
Somewhat Walkable
- Some errands can be accomplished on foot.
Good Transit
- Some errands can be accomplished by public transportation.
Somewhat Bikeable
- Most errands require a car.

Roywood Public School
Elementary: PublicVradenburg Junior Public School
Elementary: PublicTerraview-Willowfield Public School
Elementary: PublicÉÉC Sainte-Madeleine
Elementary: CatholicSt Isaac Jogues Catholic School
Elementary: CatholicOur Lady of Wisdom Catholic School
Elementary: CatholicCaring and Safe Schools LC2
Secondary: PublicParkview Alternative School
Secondary: PublicSir John A Macdonald Collegiate Institute
Secondary: PublicWexford Collegiate School for the Arts
Secondary: PublicSenator O'Connor College School
Secondary: CatholicVictoria Park Collegiate Institute
Secondary: Public-
Sandover Park
Sandover Dr (at Clayland Dr.), Toronto ON 1.64km -
Broadlands Park
16 Castlegrove Blvd, Toronto ON 2.33km -
Godstone Park
71 Godstone Rd, Toronto ON M2J 3C8 3.38km
-
TD Bank
2135 Victoria Park Ave (at Ellesmere Avenue), Scarborough ON M1R 0G1 0.95km -
CIBC
2904 Sheppard Ave E (at Victoria Park), Toronto ON M1T 3J4 1.27km -
Scotiabank
2175 Sheppard Ave E, Toronto ON M2J 1W8 1.6km
- 5 bath
- 4 bed
19 DONALDA Crescent, Toronto, Ontario • M1S 1N5 • Agincourt South-Malvern West
- 7 bath
- 4 bed
1 Gordon Avenue, Toronto, Ontario • M1S 1A6 • Agincourt South-Malvern West



