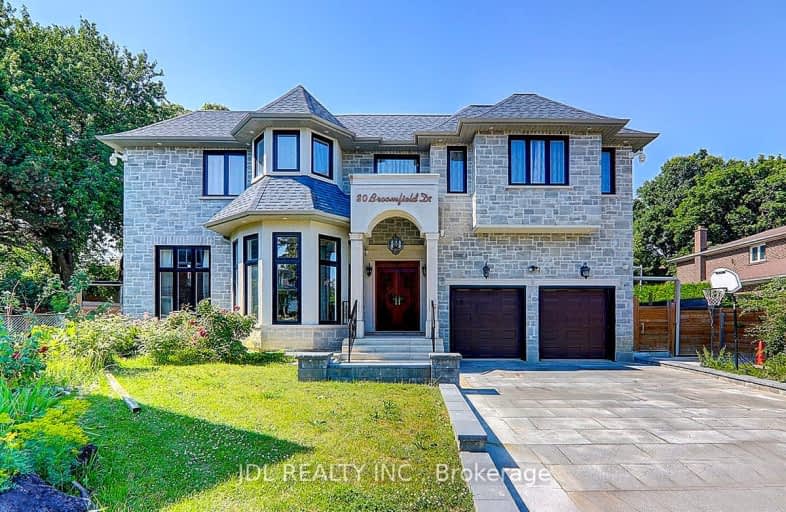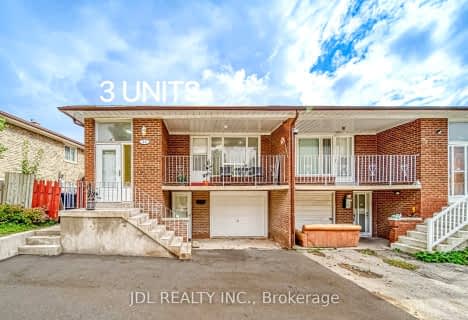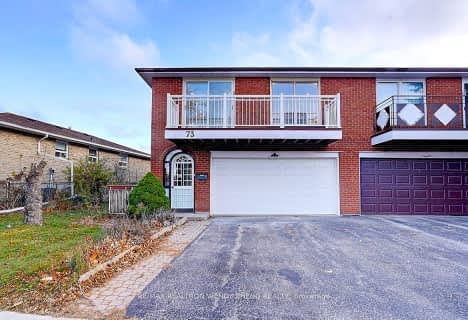Very Walkable
- Most errands can be accomplished on foot.
Good Transit
- Some errands can be accomplished by public transportation.
Very Bikeable
- Most errands can be accomplished on bike.

Francis Libermann Catholic Elementary Catholic School
Elementary: CatholicSt Ignatius of Loyola Catholic School
Elementary: CatholicChartland Junior Public School
Elementary: PublicIroquois Junior Public School
Elementary: PublicHenry Kelsey Senior Public School
Elementary: PublicNorth Agincourt Junior Public School
Elementary: PublicDelphi Secondary Alternative School
Secondary: PublicMsgr Fraser-Midland
Secondary: CatholicSir William Osler High School
Secondary: PublicFrancis Libermann Catholic High School
Secondary: CatholicAlbert Campbell Collegiate Institute
Secondary: PublicAgincourt Collegiate Institute
Secondary: Public-
Wild Wing
2628 McCowan Road, Toronto, ON M1S 5J8 0.87km -
G-Funk KTV
1001 Sandhurst Circle, Toronto, ON M1V 1Z6 1.22km -
Twilight Family Restaurant & Bar
12-55 Nugget Avenue, Scarborough, ON M1S 3L1 1.51km
-
Tim Hortons
2301 Brimley Rd, Scarborough, ON M1S 5B8 0.43km -
Hi.Tea Cafe
1571 Sandhurst Circle, Unit 103A, Toronto, ON M1V 1V2 0.97km -
Tim Hortons
1571 Sandhurst Circle, Unit 420, Scarborough, ON M1V 1V2 1.08km
-
Strength-N-U
10 Milner Avenue, Scarborough, ON M1S 3P8 2.23km -
World Gym
1455 McCowan Road, Scarborough, ON M1S 5K7 2.36km -
GoodLife Fitness
1755 Brimley Rd, Scarborough, ON M1P 0A3 2.75km
-
Finch Midland Pharmacy
4190 Finch Avenue E, Scarborough, ON M1S 4T7 1.08km -
Brimley Pharmacy
127 Montezuma Trail, Toronto, ON M1V 1K4 1.15km -
Pharma Plus
4040 Finch Avenue E, Scarborough, ON M1S 4V5 1.61km
-
Big Trio Wonton Noodle
2361 Brimley Road, Unit D2, Cartwell Shopping Centre, Scarborough, ON M1S 1K6 0.35km -
Pizza Pizza
2351 Brimley Road, Scarborough, ON M1S 3L6 0.31km -
Taste Casserole Rice
135-2301 Brimley Road, Scarborough, ON M1S 5B8 0.41km
-
Chartwell Shopping Centre
2301 Brimley Road, Toronto, ON M1S 5B8 0.89km -
Woodside Square
1571 Sandhurst Circle, Toronto, ON M1V 1V2 0.95km -
Skycity Shopping Centre
3275 Midland Avenue, Toronto, ON M1V 0C4 1.24km
-
Prosperity Supermarket
2301 Brimley Road, Toronto, ON M1S 3L6 0.89km -
Bestco Food Mart
175 Commander Boulevard, Toronto, ON M1S 3M7 0.57km -
Food Basics
1571 Sandhurst Circle, Scarborough, ON M1V 1V2 0.91km
-
LCBO
1571 Sandhurst Circle, Toronto, ON M1V 1V2 0.88km -
LCBO
748-420 Progress Avenue, Toronto, ON M1P 5J1 2.93km -
LCBO
21 William Kitchen Rd, Scarborough, ON M1P 5B7 3.16km
-
Shell Canada Products
2801 Av Midland, Scarborough, ON M1S 1S3 0.84km -
Esso
2201 McCowan Road, Scarborough, ON M1S 4G6 0.93km -
U-Haul Neighborhood Dealer
20 Nugget Ave Unit 10, Scarborough, ON M1S 3A7 1.48km
-
Woodside Square Cinemas
1571 Sandhurst Circle, Toronto, ON M1V 1V2 1.07km -
Cineplex Cinemas Scarborough
300 Borough Drive, Scarborough Town Centre, Scarborough, ON M1P 4P5 3.18km -
Cineplex Odeon
785 Milner Avenue, Toronto, ON M1B 3C3 5.65km
-
Woodside Square Library
1571 Sandhurst Cir, Toronto, ON M1V 1V2 0.9km -
Agincourt District Library
155 Bonis Avenue, Toronto, ON M1T 3W6 2.36km -
Goldhawk Park Public Library
295 Alton Towers Circle, Toronto, ON M1V 4P1 2.59km
-
The Scarborough Hospital
3030 Birchmount Road, Scarborough, ON M1W 3W3 2.83km -
Scarborough General Hospital Medical Mall
3030 Av Lawrence E, Scarborough, ON M1P 2T7 5.34km -
Scarborough Health Network
3050 Lawrence Avenue E, Scarborough, ON M1P 2T7 5.51km
-
Highland Heights Park
30 Glendower Circt, Toronto ON 2.25km -
Timberbank Park
Toronto ON 2.89km -
Lynngate Park
133 Cass Ave, Toronto ON M1T 2B5 3.43km
-
HSBC
410 Progress Ave (Milliken Square), Toronto ON M1P 5J1 1.67km -
CIBC
480 Progress Ave, Scarborough ON M1P 5J1 2.64km -
TD Bank Financial Group
26 William Kitchen Rd (at Kennedy Rd), Scarborough ON M1P 5B7 3.18km









