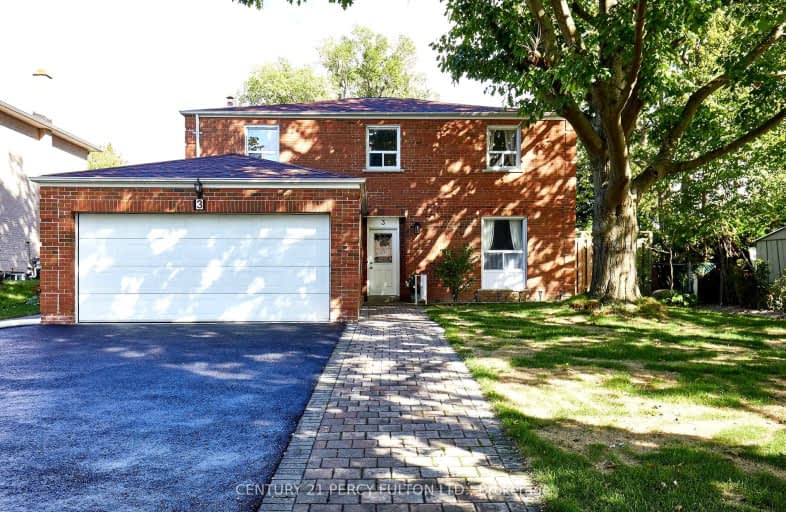Somewhat Walkable
- Some errands can be accomplished on foot.
55
/100
Good Transit
- Some errands can be accomplished by public transportation.
65
/100
Somewhat Bikeable
- Most errands require a car.
49
/100

Jean Augustine Girls' Leadership Academy
Elementary: Public
0.89 km
Highland Heights Junior Public School
Elementary: Public
0.83 km
Lynnwood Heights Junior Public School
Elementary: Public
0.51 km
Agincourt Junior Public School
Elementary: Public
0.87 km
Inglewood Heights Junior Public School
Elementary: Public
1.41 km
Tam O'Shanter Junior Public School
Elementary: Public
0.97 km
Delphi Secondary Alternative School
Secondary: Public
1.34 km
Msgr Fraser-Midland
Secondary: Catholic
1.07 km
Sir William Osler High School
Secondary: Public
0.66 km
Stephen Leacock Collegiate Institute
Secondary: Public
1.13 km
Francis Libermann Catholic High School
Secondary: Catholic
2.08 km
Agincourt Collegiate Institute
Secondary: Public
0.99 km
-
Highland Heights Park
30 Glendower Circt, Toronto ON 0.92km -
Birkdale Ravine
1100 Brimley Rd, Scarborough ON M1P 3X9 3.86km -
Milliken Park
5555 Steeles Ave E (btwn McCowan & Middlefield Rd.), Scarborough ON M9L 1S7 4.46km
-
TD Bank Financial Group
2565 Warden Ave (at Bridletowne Cir.), Scarborough ON M1W 2H5 1.8km -
TD Bank Financial Group
26 William Kitchen Rd (at Kennedy Rd), Scarborough ON M1P 5B7 2.21km -
CIBC
2904 Sheppard Ave E (at Victoria Park), Toronto ON M1T 3J4 3.16km





