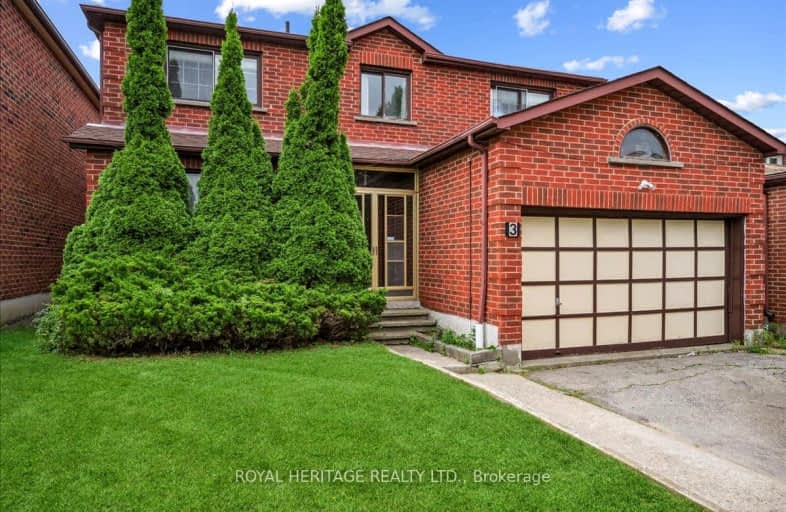
Video Tour
Somewhat Walkable
- Some errands can be accomplished on foot.
60
/100
Good Transit
- Some errands can be accomplished by public transportation.
62
/100
Very Bikeable
- Most errands can be accomplished on bike.
71
/100

The Divine Infant Catholic School
Elementary: Catholic
0.69 km
École élémentaire Laure-Rièse
Elementary: Public
0.60 km
Our Lady of Grace Catholic School
Elementary: Catholic
0.62 km
Agnes Macphail Public School
Elementary: Public
0.27 km
Prince of Peace Catholic School
Elementary: Catholic
0.93 km
Brimwood Boulevard Junior Public School
Elementary: Public
0.66 km
Delphi Secondary Alternative School
Secondary: Public
1.90 km
Msgr Fraser-Midland
Secondary: Catholic
1.93 km
Sir William Osler High School
Secondary: Public
2.34 km
Francis Libermann Catholic High School
Secondary: Catholic
1.18 km
Mary Ward Catholic Secondary School
Secondary: Catholic
2.13 km
Albert Campbell Collegiate Institute
Secondary: Public
0.96 km
-
Highland Heights Park
30 Glendower Circt, Toronto ON 3.08km -
Birkdale Ravine
1100 Brimley Rd, Scarborough ON M1P 3X9 6.06km -
Centennial Park
330 Bullock Dr, Ontario 6.2km
-
RBC Royal Bank
4751 Steeles Ave E (at Silver Star Blvd.), Toronto ON M1V 4S5 2.03km -
CIBC
7220 Kennedy Rd (at Denison St.), Markham ON L3R 7P2 2.92km -
TD Bank Financial Group
7080 Warden Ave, Markham ON L3R 5Y2 3.98km


