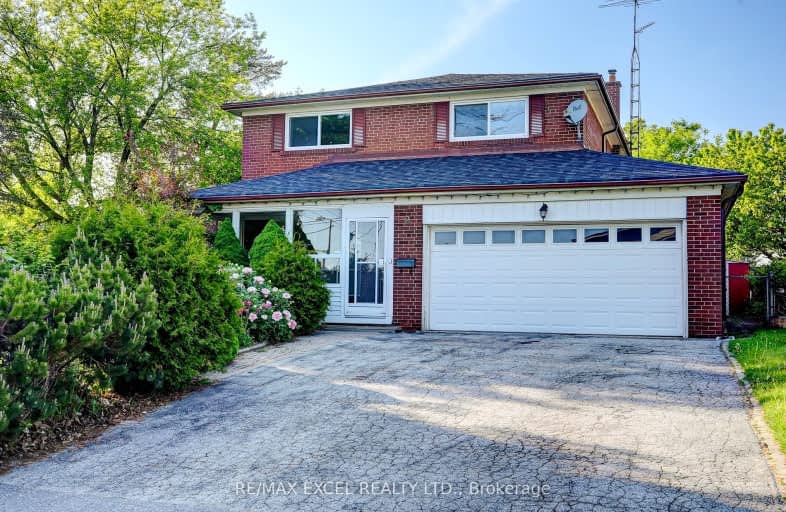Very Walkable
- Most errands can be accomplished on foot.
82
/100
Good Transit
- Some errands can be accomplished by public transportation.
67
/100
Bikeable
- Some errands can be accomplished on bike.
51
/100

St Bartholomew Catholic School
Elementary: Catholic
1.05 km
Agincourt Junior Public School
Elementary: Public
0.90 km
C D Farquharson Junior Public School
Elementary: Public
0.88 km
North Agincourt Junior Public School
Elementary: Public
1.73 km
Sir Alexander Mackenzie Senior Public School
Elementary: Public
0.97 km
Glamorgan Junior Public School
Elementary: Public
1.51 km
Delphi Secondary Alternative School
Secondary: Public
2.14 km
Msgr Fraser-Midland
Secondary: Catholic
2.36 km
Alternative Scarborough Education 1
Secondary: Public
2.33 km
Sir William Osler High School
Secondary: Public
2.07 km
Stephen Leacock Collegiate Institute
Secondary: Public
2.08 km
Agincourt Collegiate Institute
Secondary: Public
0.92 km
-
Highland Heights Park
30 Glendower Circt, Toronto ON 2.58km -
Birkdale Ravine
1100 Brimley Rd, Scarborough ON M1P 3X9 2.19km -
Timberbank Park
Toronto ON 2.78km
-
TD Bank Financial Group
2565 Warden Ave (at Bridletowne Cir.), Scarborough ON M1W 2H5 3.2km -
TD Bank Financial Group
1571 Sandhurst Cir (at McCowan Rd.), Scarborough ON M1V 1V2 3.27km -
TD Bank Financial Group
2650 Lawrence Ave E, Scarborough ON M1P 2S1 3.36km




