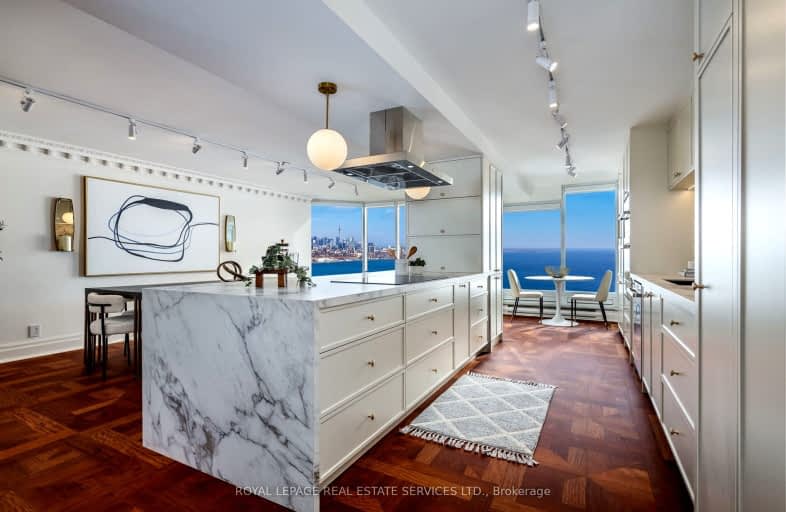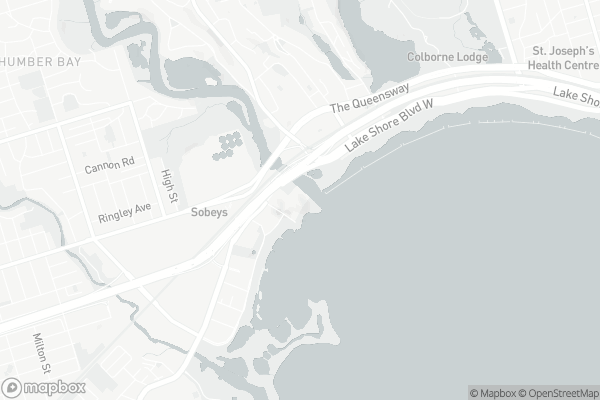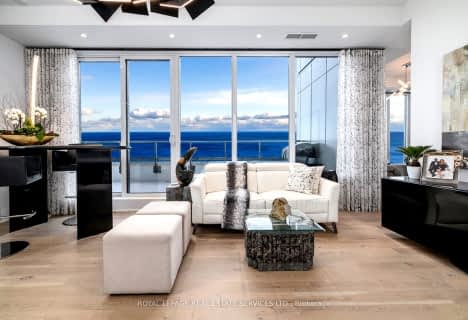
Car-Dependent
- Most errands require a car.
Good Transit
- Some errands can be accomplished by public transportation.
Very Bikeable
- Most errands can be accomplished on bike.

Étienne Brûlé Junior School
Elementary: PublicSt Mark Catholic School
Elementary: CatholicDavid Hornell Junior School
Elementary: PublicPark Lawn Junior and Middle School
Elementary: PublicSt Pius X Catholic School
Elementary: CatholicSwansea Junior and Senior Junior and Senior Public School
Elementary: PublicThe Student School
Secondary: PublicUrsula Franklin Academy
Secondary: PublicBishop Marrocco/Thomas Merton Catholic Secondary School
Secondary: CatholicEtobicoke School of the Arts
Secondary: PublicWestern Technical & Commercial School
Secondary: PublicHumberside Collegiate Institute
Secondary: Public-
Rabba Fine Food
2125 Lake Shore Boulevard West, Toronto 0.7km -
Sobeys Queensway
125 The Queensway, Etobicoke 0.71km -
Metro
2208 Lake Shore Boulevard West, Etobicoke 1.23km
-
The Wine Shop
125 The Queensway, Etobicoke 0.65km -
LCBO
125 The Queensway Bldg C, Etobicoke 0.76km -
LCBO
2218 Lake Shore Boulevard West, Toronto 1.28km
-
Veloute at Palace Pier
Etobicoke 0.14km -
Rustic Social House
2083 Lake Shore Boulevard West, Toronto 0.38km -
Eden Trattoria
58 Marine Parade Drive, Toronto 0.57km
-
Gravity Pizza Cafe & Starbucks
58 Marine Parade Drive, Etobicoke 0.61km -
BB Cafe- Lakeshore
78 Marine Parade Drive, Etobicoke 0.68km -
Beach Shack Cafe
2001 Beach, Lake Shore Boulevard West, Toronto 0.68km
-
TD Canada Trust Branch and ATM
125 The Queensway, Toronto 0.78km -
Create Center
56 Annie Craig Drive, Toronto 0.83km -
BMO Bank of Montreal ATM
165 The Queensway, Etobicoke 0.99km
-
Petro-Canada & Car Wash
8 South Kingsway, Toronto 0.59km -
Petro-Canada
90 The Queensway, Toronto 0.64km -
Circle K
2189 Lake Shore Boulevard West, Etobicoke 1.1km
-
Mimico parking lot
125 Waterfront Drive, Etobicoke 0.29km -
GetMeFit Personal Fitness
2083 Lake Shore Boulevard West, Toronto 0.38km -
Bike Park
1800 Lake Shore Boulevard West, Toronto 0.96km
-
Palace Pier Park
1 Palace Pier Court, Etobicoke 0.11km -
Palace Pier Park
Old Toronto 0.13km -
Humber Bay Shores Park
15 Marine Parade Drive, Toronto 0.46km
-
Toronto Public Library - Humber Bay Branch
200 Park Lawn Road, Etobicoke 1.49km -
Toronto Public Library - Swansea Memorial Branch
95 Lavinia Avenue, Toronto 1.85km -
Swansea Town Hall
95 Lavinia Avenue, Toronto 1.85km
-
Renovo Skin & Body Care Clinic - Toronto
36 Park Lawn Road Unit 6, Etobicoke 1.24km -
TrueNorth Medical Centre
10 Neighbourhood Lane Unit 103, Toronto 1.42km -
Fogaszat
523 The Queensway, Etobicoke 1.51km
-
Medicine Cabinet Pharmacy
2081 Lake Shore Boulevard West, Etobicoke 0.34km -
Sobeys Pharmacy Etobicoke
125 The Queensway, Etobicoke 0.71km -
Shoppers Drug Mart
125 The Queensway, Etobicoke 0.71km
-
Loulou
80 Marine Parade Drive, Etobicoke 0.7km -
Rockwood plaza
30 Shore Breeze Drive, Toronto 1.04km -
Westlake Village
2196-2222 Lake Shore Boulevard West, Toronto 1.25km
-
Revue Cinema
400 Roncesvalles Avenue, Toronto 2.78km -
Cineplex Cinemas Queensway & VIP
1025 The Queensway, Etobicoke 3.62km -
Kingsway Theatre
3030 Bloor Street West, Etobicoke 3.65km
-
Rustic Social House
2083 Lake Shore Boulevard West, Toronto 0.38km -
Firkin on the Bay
68 Marine Parade Drive, Toronto 0.65km -
Siempre L'5
80 Marine Parade Drive, Etobicoke 0.7km
- 3 bath
- 3 bed
- 1400 sqft
PH06w-1928 Lake Shore Boulevard West, Toronto, Ontario • M6S 0B1 • South Parkdale
- 3 bath
- 3 bed
- 3000 sqft
3305-2045 Lake Shore Boulevard West, Toronto, Ontario • M8V 2Z6 • Mimico
- 3 bath
- 3 bed
- 1400 sqft
PH 05-1926 Lake Shore Boulevard West, Toronto, Ontario • M6S 1A1 • High Park-Swansea




