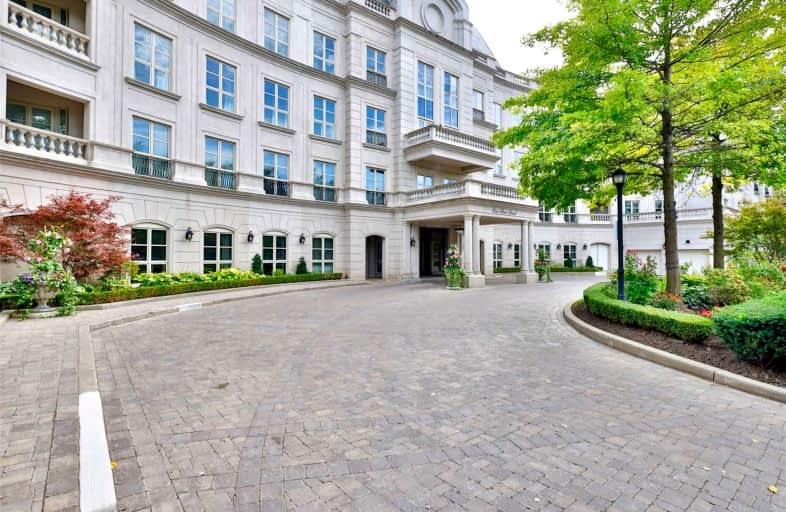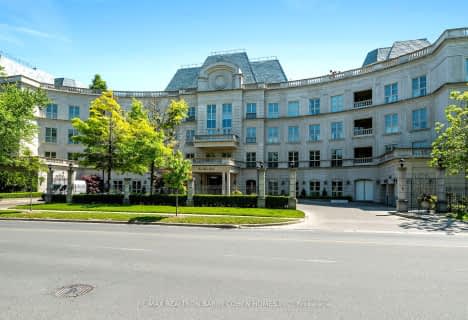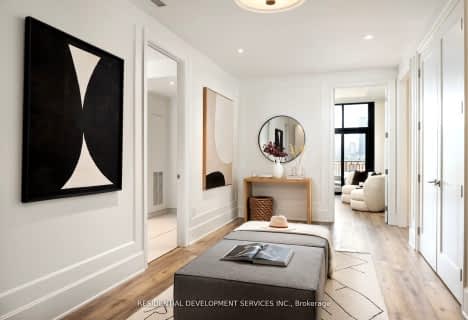
Car-Dependent
- Almost all errands require a car.
Good Transit
- Some errands can be accomplished by public transportation.
Somewhat Bikeable
- Most errands require a car.

Park Lane Public School
Elementary: PublicSunny View Junior and Senior Public School
Elementary: PublicÉcole élémentaire Étienne-Brûlé
Elementary: PublicBlythwood Junior Public School
Elementary: PublicSt Andrew's Junior High School
Elementary: PublicOwen Public School
Elementary: PublicSt Andrew's Junior High School
Secondary: PublicWindfields Junior High School
Secondary: PublicÉcole secondaire Étienne-Brûlé
Secondary: PublicLeaside High School
Secondary: PublicYork Mills Collegiate Institute
Secondary: PublicNorthern Secondary School
Secondary: Public-
Metro
291 York Mills Road, North York 1.25km -
M&M Food Market
3467 Yonge Street, Toronto 1.88km -
Metro
3142 Yonge Street, Toronto 2.07km
-
The Wine Shop
3501 Yonge Street, North York 1.86km -
LCBO
3372 Yonge Street, Toronto 1.92km
-
Tim Hortons
2275 Bayview Avenue, Toronto 1.02km -
Lunik Co-Op
2275 Bayview Avenue, North York 1.04km -
Babel Restaurant
305 York Mills Road Unit 19, North York 1.24km
-
Tim Hortons
2275 Bayview Avenue, Toronto 1.02km -
Country Style
Baskin Robbins, 2534 Bayview Avenue, North York 1.22km -
Dineen Coffee Co
2540 Bayview Avenue, North York 1.25km
-
TD Canada Trust Branch and ATM
2518 Bayview Avenue, North York 1.19km -
RBC Royal Bank
2514 Bayview Avenue, Toronto 1.22km -
HSBC Bank
100-300 York Mills Road, North York 1.35km
-
Esso
800 Lawrence Avenue East, North York 2.05km -
Circle K
800 Lawrence Avenue East, North York 2.06km -
Shell
4021 Yonge Street, North York 2.16km
-
Ontario Deaf Sports Association
ODSA Office, 2395 Bayview Avenue, North York 0.24km -
Glendon Tennis Courts
411 Lawrence Avenue East, North York 0.76km -
Glendon Athletic Club
Proctor Field House, Glendon Campus, 2275 Bayview Avenue, North York 0.92km
-
Toronto French School Ravine
North York, Toronto 0.79km -
Windfields Park
North York 0.83km -
Windfields Park
120 Banbury Road, North York 0.83km
-
Leslie Frost Library
2275 Bayview Avenue, North York 1.1km -
Sunnybrook Health Sciences Centre -Sunnybrook R. Ian Macdonald Library
2075 Bayview Avenue, Toronto 1.74km -
UHN Library and Information Services
Rumsey Cardiac Centre, University Health Network Toronto Rehab, 347 Rumsey Road Room 224, Toronto 2.1km
-
K Wing
84 Raab Boulevard, Toronto 1.57km -
Sunnybrook Hospital Wing M
50 Hospital Road, Toronto 1.58km -
Sunnybrook hospital
97 Hargrave Lane, Toronto 1.61km
-
Shoppers Drug Mart
2528 Bayview Avenue, Toronto 1.22km -
Sunnybrook Health Sciences Centre -Ambulatory Patient Pharmacy
2075 Bayview Avenue, Toronto 1.69km -
Odette Cancer Centre Pharmacy
T-wing, 2075 Bayview Avenue 1st floor, Toronto 1.74km
-
Josephson Opticians
2536 Bayview Avenue, North York 1.22km -
York Mills Shopping Centre
291 York Mills Road, North York 1.22km
-
Abbot Pub
3367 Yonge Street, Toronto 1.89km -
Gabby's Yonge & Lawrence
3263 Yonge Street, Toronto 1.92km -
For The Win Board Game Cafe & Bar
3216 Yonge Street, Toronto 1.99km
For Sale
More about this building
View 1 Post Road, Toronto- 3 bath
- 2 bed
- 2500 sqft
204-1 Post Road, Toronto, Ontario • M3B 3R4 • Bridle Path-Sunnybrook-York Mills
- — bath
- — bed
- — sqft
801-1 Strathgowan Avenue, Toronto, Ontario • M4N 0B3 • Lawrence Park North



