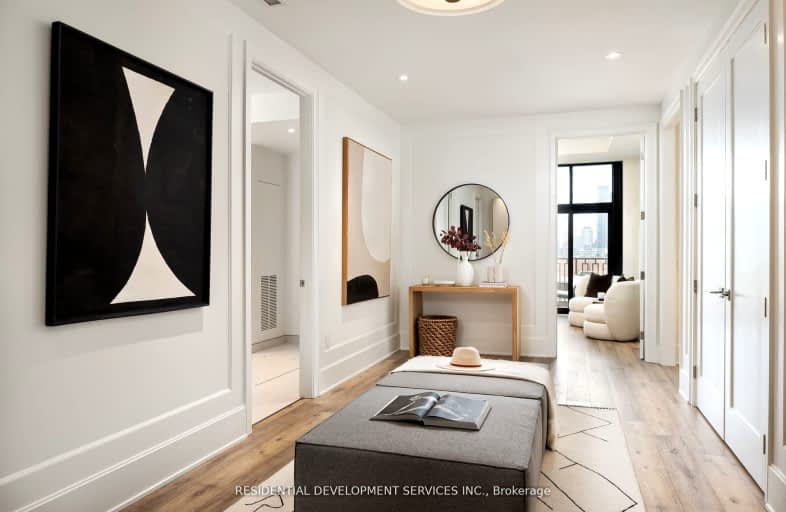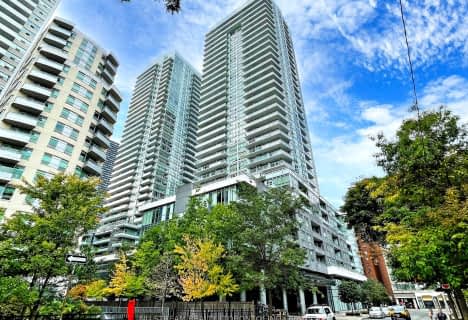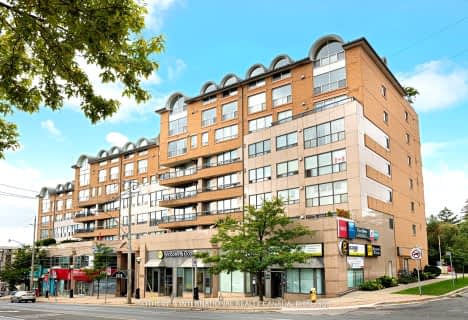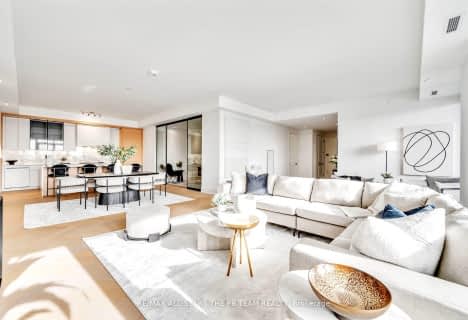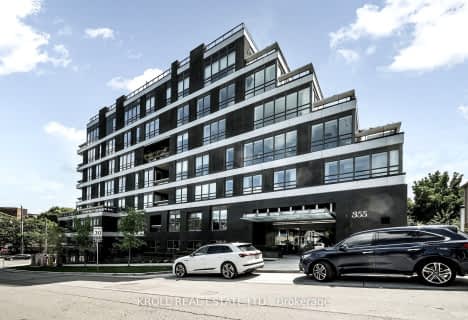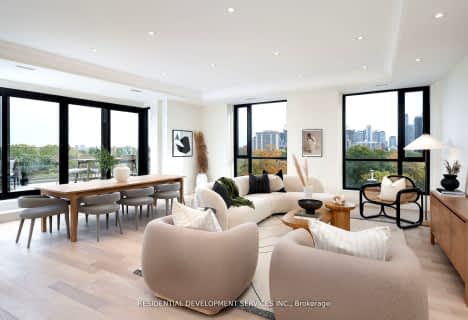Very Walkable
- Most errands can be accomplished on foot.
Excellent Transit
- Most errands can be accomplished by public transportation.
Bikeable
- Some errands can be accomplished on bike.

St Monica Catholic School
Elementary: CatholicJohn Fisher Junior Public School
Elementary: PublicBlessed Sacrament Catholic School
Elementary: CatholicJohn Ross Robertson Junior Public School
Elementary: PublicGlenview Senior Public School
Elementary: PublicBedford Park Public School
Elementary: PublicMsgr Fraser College (Midtown Campus)
Secondary: CatholicLoretto Abbey Catholic Secondary School
Secondary: CatholicMarshall McLuhan Catholic Secondary School
Secondary: CatholicNorth Toronto Collegiate Institute
Secondary: PublicLawrence Park Collegiate Institute
Secondary: PublicNorthern Secondary School
Secondary: Public-
The Right Wing Sport Pub
2497 Yonge Street, Toronto, ON M4P 0.75km -
Cibo Wine Bar
2472 Yonge Street, Toronto, ON M4P 2H5 0.82km -
The Fix Resto Bar & Patio
2415 Yonge Street, Toronto, ON M4P 2E7 0.92km
-
Romeo & Juliet Dolce con Caffè
2721 Yonge Street, Toronto, ON M4N 2H8 0.15km -
SAVA Crepes & Coffee
2674 Yonge Street, Toronto, ON M4N 2H7 0.22km -
Well & Better Coffee
2647 Yonge Street, Toronto, ON M4P 2J6 0.34km
-
Anytime Fitness
2739 Yonge St, Toronto, ON M4N 2H9 0.1km -
GoodLife Fitness
2300 Yonge St, Yonge Eglinton Centre, Toronto, ON M4P 1E4 1.29km -
GoodLife Fitness
110 Eglinton Ave East, Toronto, ON M4P 1A6 1.28km
-
Yonge Drug Mart
2401 Yonge Street, Toronto, ON M4P 3H1 0.95km -
Shoppers Drug Mart
2345 Yonge Street, Toronto, ON M4P 3J6 1.1km -
Rexall Pharma Plus
2300 Yonge Street, Yonge Eglinton Centre, Toronto, ON M4P 3C8 1.26km
-
Vogue Café
2721 Yonge St., Toronto, ON M4N 2H8 0.15km -
C'est Bon
2685 Yonge Street, Toronto, ON M4N 2H8 0.21km -
Domino's Pizza
1-2685 Yonge Street, Toronto, ON M4N 2H8 0.21km
-
Yonge Eglinton Centre
2300 Yonge St, Toronto, ON M4P 1E4 1.29km -
Leaside Village
85 Laird Drive, Toronto, ON M4G 3T8 3.44km -
Lawrence Allen Centre
700 Lawrence Ave W, Toronto, ON M6A 3B4 3.77km
-
Food Plus Market
2914 Yonge St, Toronto, ON M4N 2J9 0.41km -
Summerhill Market
1054 Mount Pleasant Road, Toronto, ON M4P 2M4 0.67km -
Independent City Market
3080 Yonge St, Toronto, ON M4N 3N1 0.79km
-
Wine Rack
2447 Yonge Street, Toronto, ON M4P 2H5 0.87km -
LCBO - Yonge Eglinton Centre
2300 Yonge St, Yonge and Eglinton, Toronto, ON M4P 1E4 1.29km -
LCBO
1838 Avenue Road, Toronto, ON M5M 3Z5 2.06km
-
Lawrence Park Auto Service
2908 Yonge St, Toronto, ON M4N 2J7 0.36km -
Petro Canada
1021 Avenue Road, Toronto, ON M5P 2K9 1.71km -
Bayview Car Wash
1802 Av Bayview, Toronto, ON M4G 3C7 1.93km
-
Cineplex Cinemas
2300 Yonge Street, Toronto, ON M4P 1E4 1.25km -
Mount Pleasant Cinema
675 Mt Pleasant Rd, Toronto, ON M4S 2N2 1.71km -
Cineplex Cinemas Yorkdale
Yorkdale Shopping Centre, 3401 Dufferin Street, Toronto, ON M6A 2T9 4.15km
-
Toronto Public Library
3083 Yonge Street, Toronto, ON M4N 2K7 0.69km -
Toronto Public Library - Northern District Branch
40 Orchard View Boulevard, Toronto, ON M4R 1B9 1.16km -
Toronto Public Library - Mount Pleasant
599 Mount Pleasant Road, Toronto, ON M4S 2M5 1.91km
-
MCI Medical Clinics
160 Eglinton Avenue E, Toronto, ON M4P 3B5 1.3km -
Sunnybrook Health Sciences Centre
2075 Bayview Avenue, Toronto, ON M4N 3M5 1.95km -
Baycrest
3560 Bathurst Street, North York, ON M6A 2E1 3.01km
- 4 bath
- 3 bed
- 3250 sqft
703-355 Bedford Park Avenue, Toronto, Ontario • M5M 0B2 • Bedford Park-Nortown
- 4 bath
- 3 bed
- 2750 sqft
5B-2010 Bathurst Street, Toronto, Ontario • M5P 3L1 • Humewood-Cedarvale
- — bath
- — bed
- — sqft
LPH 8-1 Strathgowan Avenue, Toronto, Ontario • M4N 0B3 • Lawrence Park North
