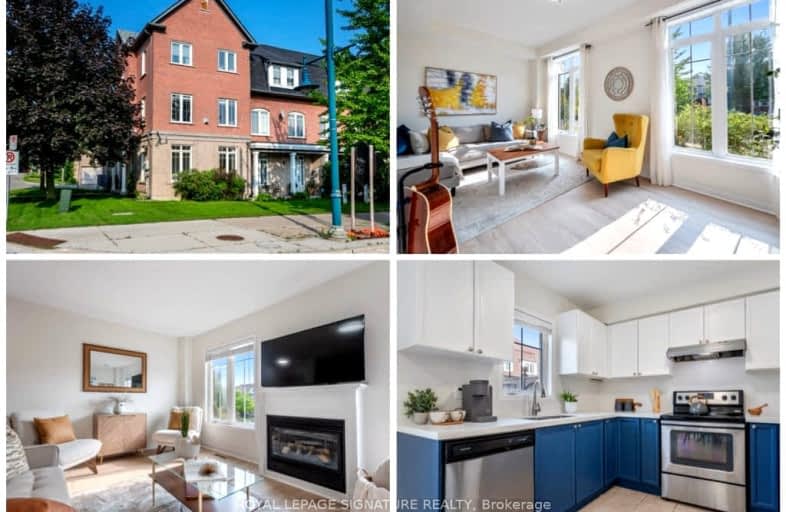
Video Tour
Very Walkable
- Most errands can be accomplished on foot.
74
/100
Good Transit
- Some errands can be accomplished by public transportation.
65
/100
Bikeable
- Some errands can be accomplished on bike.
53
/100

West Rouge Junior Public School
Elementary: Public
1.89 km
William G Davis Junior Public School
Elementary: Public
0.71 km
Centennial Road Junior Public School
Elementary: Public
1.43 km
Joseph Howe Senior Public School
Elementary: Public
0.79 km
Charlottetown Junior Public School
Elementary: Public
0.61 km
St Brendan Catholic School
Elementary: Catholic
1.11 km
Maplewood High School
Secondary: Public
5.20 km
West Hill Collegiate Institute
Secondary: Public
4.38 km
Sir Oliver Mowat Collegiate Institute
Secondary: Public
0.49 km
St John Paul II Catholic Secondary School
Secondary: Catholic
5.20 km
Dunbarton High School
Secondary: Public
4.93 km
St Mary Catholic Secondary School
Secondary: Catholic
6.34 km



