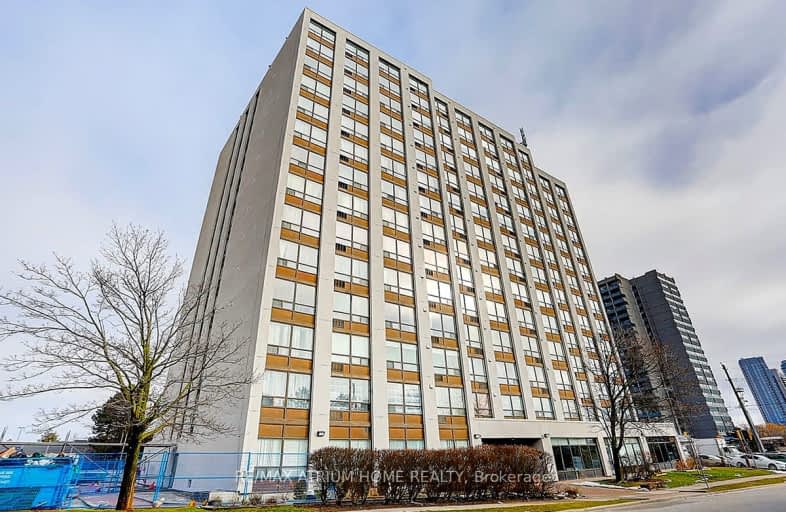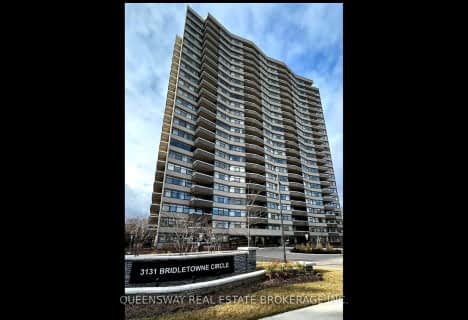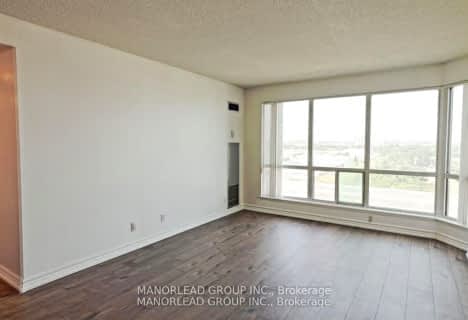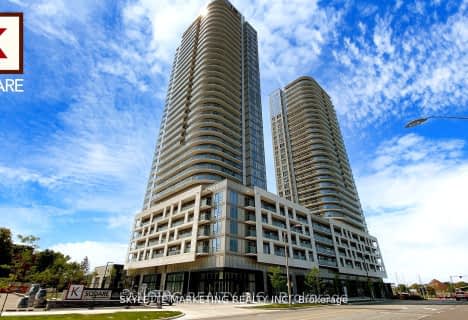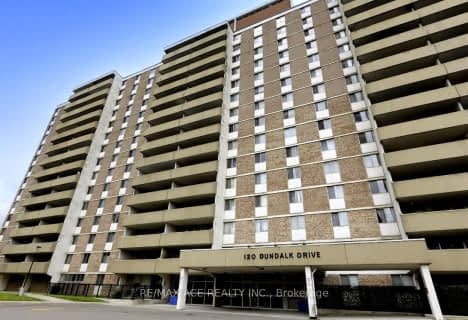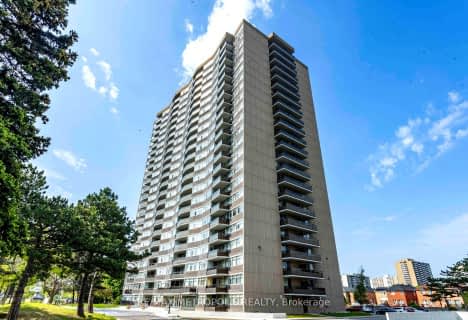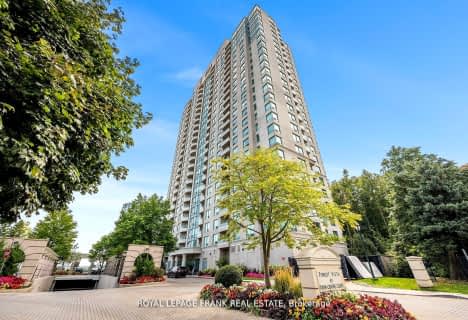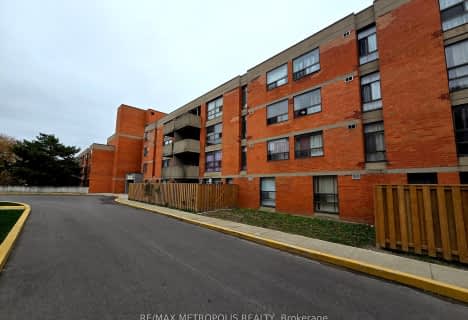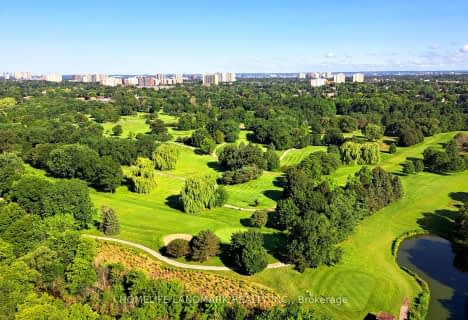Somewhat Walkable
- Some errands can be accomplished on foot.
Good Transit
- Some errands can be accomplished by public transportation.
Somewhat Bikeable
- Most errands require a car.

Lynnwood Heights Junior Public School
Elementary: PublicAgincourt Junior Public School
Elementary: PublicInglewood Heights Junior Public School
Elementary: PublicSir Alexander Mackenzie Senior Public School
Elementary: PublicTam O'Shanter Junior Public School
Elementary: PublicGlamorgan Junior Public School
Elementary: PublicDelphi Secondary Alternative School
Secondary: PublicMsgr Fraser-Midland
Secondary: CatholicSir William Osler High School
Secondary: PublicStephen Leacock Collegiate Institute
Secondary: PublicFrancis Libermann Catholic High School
Secondary: CatholicAgincourt Collegiate Institute
Secondary: Public-
VSOP KTV
8 Glen Watford Drive, Toronto, ON M1S 2C1 0.73km -
Orchid Garden Bar & Grill
2260 Birchmount Road, Toronto, ON M1T 2M2 1.12km -
Queen Victoria Pub
2240 Midland Avenue, Toronto, ON M1P 4R9 1.35km
-
Soho Bakery and Cafe
4002 Sheppard Avenue E, Toronto, ON M1S 4R5 0.23km -
Sing Bakery
4002 Sheppard Avenue E, Toronto, ON M1S 4R5 0.21km -
Kin Kin Bubble Tea
3850 E Sheppard Avenue, Toronto, ON M1T 3L4 0.51km
-
Shoppers Drug Mart
2330 Kennedy Road, Toronto, ON M1T 0A2 0.32km -
Rexall
3607 Sheppard Avenue E, Toronto, ON M1T 3K8 1.12km -
Shoppers Drug Mart
2365 Warden Avenue, Scarborough, ON M1T 1V7 1.98km
-
Vegetarian Pearl
4080 Av Sheppard E, Scarborough, ON M1S 1S9 0.06km -
Dominos' Pizza
4053 Sheppard Avenue E, Toronto, ON M1S 1S6 0.12km -
Rowdy Bird
4053 Sheppard Ave E, Scarborough, ON M1S 1S8 0.15km
-
Agincourt Mall
3850 Sheppard Ave E, Scarborough, ON M1T 3L4 0.61km -
Dynasty Centre
8 Glen Watford Drive, Scarborough, ON M1S 2C1 0.73km -
U Health Centre
2101 Brimley Road, Toronto, ON M1S 2B4 1.42km
-
Nick's No Frills
3850 Sheppard Avenue E, Scarborough, ON M1T 3L4 0.55km -
JW Foods
2201 Brimley Road, Unit 1, Toronto, ON M1S 2E2 1.45km -
Foody World
8 William Kitchen Road, Toronto, ON M1P 5B7 1.5km
-
LCBO
21 William Kitchen Rd, Scarborough, ON M1P 5B7 1.3km -
LCBO
748-420 Progress Avenue, Toronto, ON M1P 5J1 2.05km -
LCBO
1571 Sandhurst Circle, Toronto, ON M1V 1V2 2.92km
-
Petro-Canada
3905 Sheppard Avenue E, Toronto, ON M1T 3L5 0.33km -
Circle K
3600 Sheppard Avenue E, Scarborough, ON M1T 3K7 1.15km -
Shell Canada Products
2801 Av Midland, Scarborough, ON M1S 1S3 1.46km
-
Cineplex Cinemas Scarborough
300 Borough Drive, Scarborough Town Centre, Scarborough, ON M1P 4P5 2.59km -
Woodside Square Cinemas
1571 Sandhurst Circle, Toronto, ON M1V 1V2 3.11km -
Cineplex Cinemas Fairview Mall
1800 Sheppard Avenue E, Unit Y007, North York, ON M2J 5A7 4.73km
-
Agincourt District Library
155 Bonis Avenue, Toronto, ON M1T 3W6 0.65km -
Toronto Public Library - Scarborough Civic Centre Branch
156 Borough Drive, Toronto, ON M1P 2.65km -
Woodside Square Library
1571 Sandhurst Cir, Toronto, ON M1V 1V2 2.93km
-
The Scarborough Hospital
3030 Birchmount Road, Scarborough, ON M1W 3W3 2.7km -
Scarborough General Hospital Medical Mall
3030 Av Lawrence E, Scarborough, ON M1P 2T7 4.3km -
Canadian Medicalert Foundation
2005 Sheppard Avenue E, North York, ON M2J 5B4 4.41km
-
Inglewood Park
1.16km -
Lynngate Park
133 Cass Ave, Toronto ON M1T 2B5 1.48km -
Highland Heights Park
30 Glendower Circt, Toronto ON 1.74km
-
CIBC
3420 Finch Ave E (at Warden Ave.), Toronto ON M1W 2R6 2.79km -
RBC Royal Bank
111 Grangeway Ave, Scarborough ON M1H 3E9 2.97km -
TD Bank Financial Group
1571 Sandhurst Cir (at McCowan Rd.), Scarborough ON M1V 1V2 3.11km
- 2 bath
- 3 bed
- 1400 sqft
2505-228 Bonis Avenue, Toronto, Ontario • M1T 3W4 • Tam O'Shanter-Sullivan
- 3 bath
- 3 bed
- 1800 sqft
1403-3131 Bridletowne Circle, Toronto, Ontario • M1W 2S9 • L'Amoreaux
- 2 bath
- 3 bed
- 900 sqft
1709-2033 KENNEDY Road, Toronto, Ontario • M1T 0B9 • Agincourt South-Malvern West
- 2 bath
- 3 bed
- 1400 sqft
808-3151 Bridletowne Circle, Toronto, Ontario • M1W 2T1 • L'Amoreaux
- 2 bath
- 3 bed
- 1400 sqft
305-3151 Bridletowne Circle, Toronto, Ontario • M1W 2T1 • L'Amoreaux
- 2 bath
- 3 bed
- 1200 sqft
610-1250 Bridletowne Circle, Toronto, Ontario • M1W 2V1 • L'Amoreaux
- 2 bath
- 3 bed
- 1200 sqft
107-1701 McCowan Road, Toronto, Ontario • M1S 2Y3 • Agincourt South-Malvern West
- 2 bath
- 3 bed
- 1200 sqft
605-4091 Sheppard Avenue East, Toronto, Ontario • M1S 3H2 • Agincourt South-Malvern West
- 2 bath
- 3 bed
- 1400 sqft
2711-228 Bonis Avenue, Toronto, Ontario • M1T 3W4 • Tam O'Shanter-Sullivan
