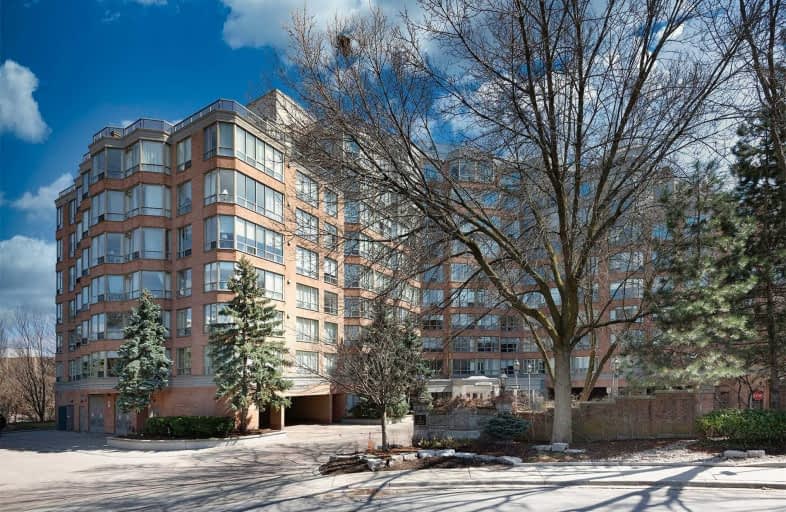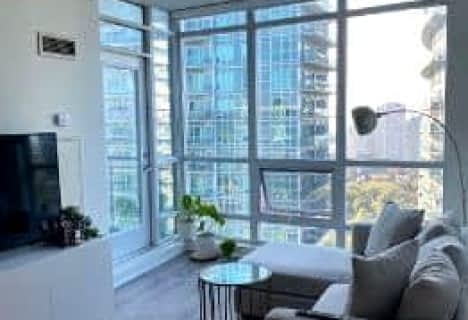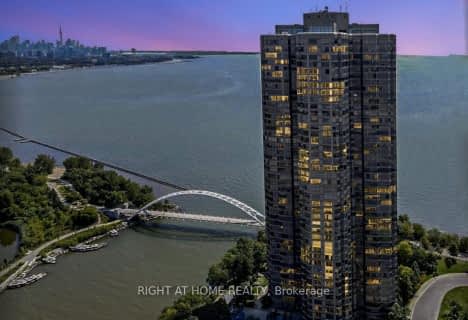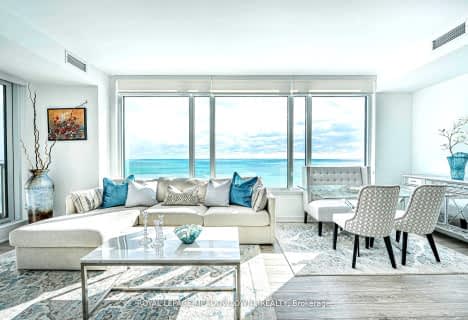Very Walkable
- Most errands can be accomplished on foot.
Good Transit
- Some errands can be accomplished by public transportation.
Very Bikeable
- Most errands can be accomplished on bike.

Étienne Brûlé Junior School
Elementary: PublicSt Mark Catholic School
Elementary: CatholicPark Lawn Junior and Middle School
Elementary: PublicSt Pius X Catholic School
Elementary: CatholicSwansea Junior and Senior Junior and Senior Public School
Elementary: PublicRunnymede Junior and Senior Public School
Elementary: PublicThe Student School
Secondary: PublicUrsula Franklin Academy
Secondary: PublicBishop Marrocco/Thomas Merton Catholic Secondary School
Secondary: CatholicEtobicoke School of the Arts
Secondary: PublicWestern Technical & Commercial School
Secondary: PublicHumberside Collegiate Institute
Secondary: Public-
Sir Casimir Gzowski Park
1751 Lake Shore Blvd W, Toronto ON M6S 5A3 0.69km -
Jean Augustine Park
Toronto ON 0.95km -
Rennie Park
1 Rennie Ter, Toronto ON M6S 4Z9 1.02km
-
TD Bank Financial Group
125 the Queensway, Toronto ON M8Y 1H6 0.95km -
RBC Royal Bank
2329 Bloor St W (Windermere Ave), Toronto ON M6S 1P1 1.56km -
RBC Royal Bank
1000 the Queensway, Etobicoke ON M8Z 1P7 1.58km
For Sale
More about this building
View 1 Ripley Avenue, Toronto- 2 bath
- 2 bed
- 800 sqft
1004-1369 Bloor Street West, Toronto, Ontario • M6P 4J4 • Dufferin Grove
- 2 bath
- 2 bed
- 1000 sqft
606-2119 Lake Shore Boulevard West, Toronto, Ontario • M8V 4E8 • Mimico
- 2 bath
- 3 bed
- 1000 sqft
1004-25 Neighbourhood Lane, Toronto, Ontario • M8Y 0C4 • Stonegate-Queensway
- 2 bath
- 2 bed
- 900 sqft
3606-1926 Lake Shore Boulevard West, Toronto, Ontario • M6S 1A1 • High Park-Swansea














