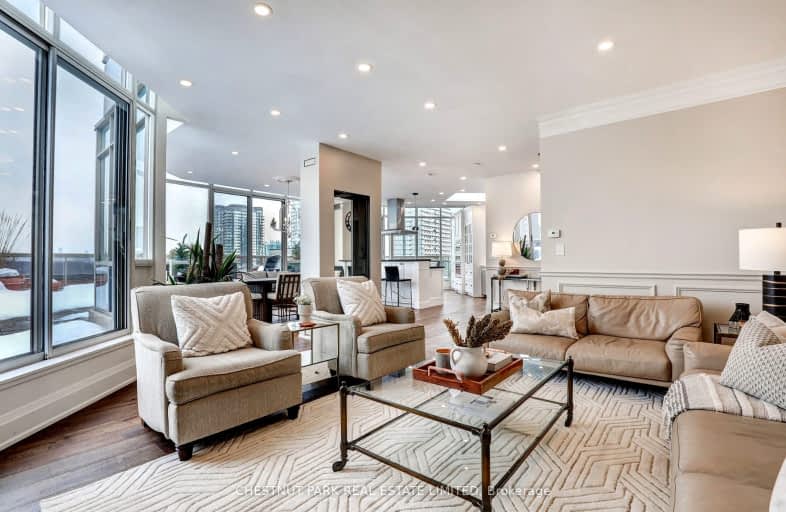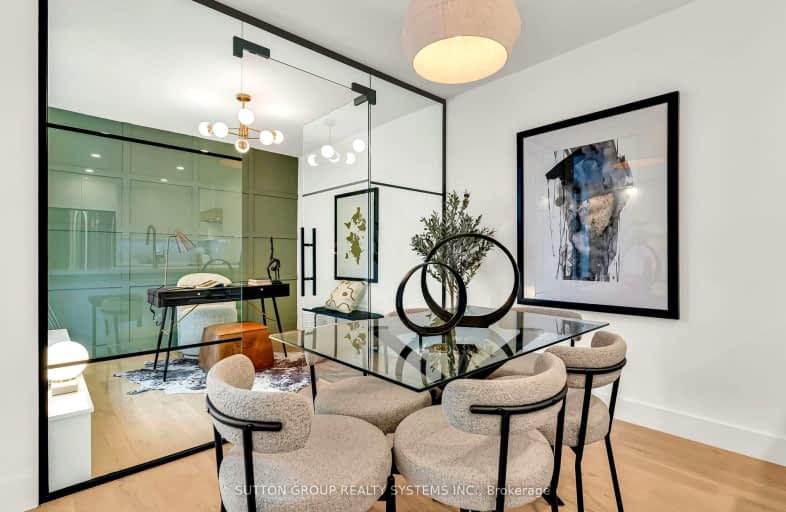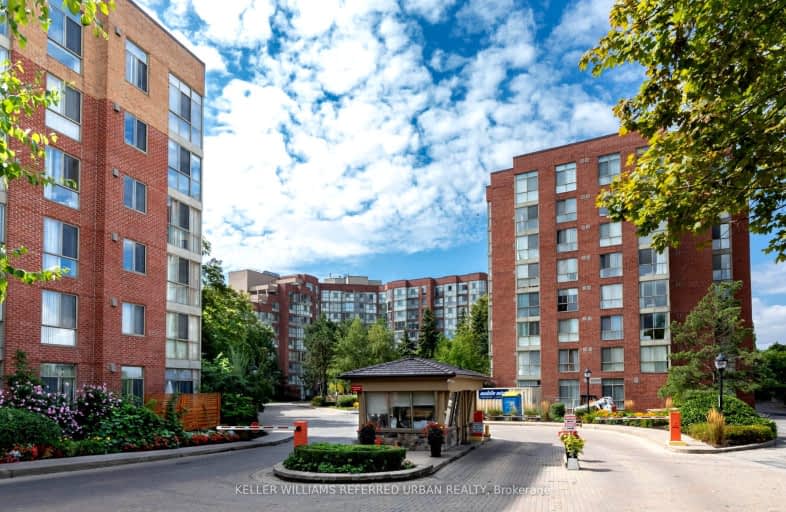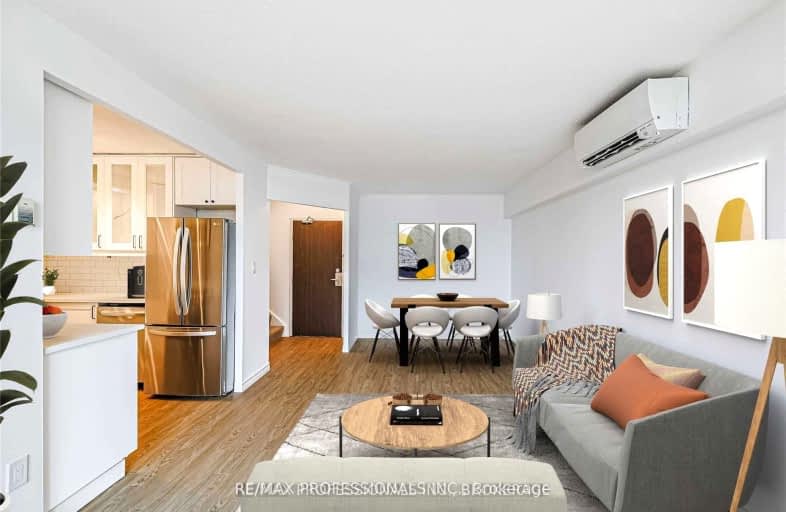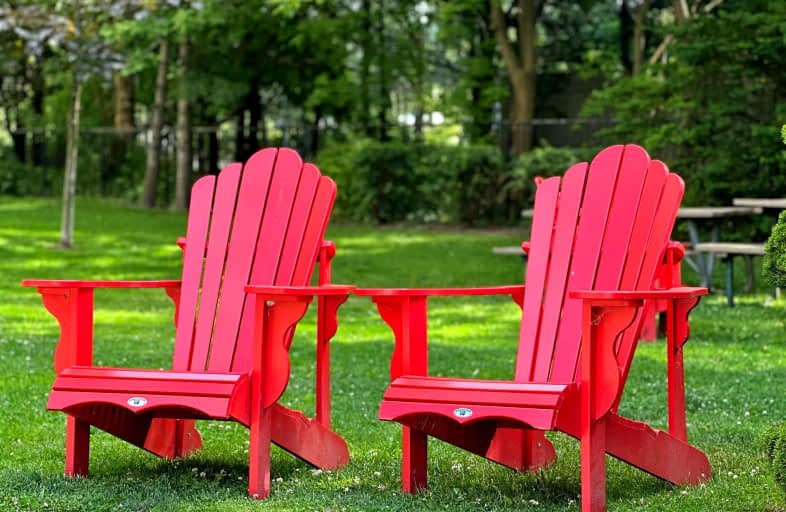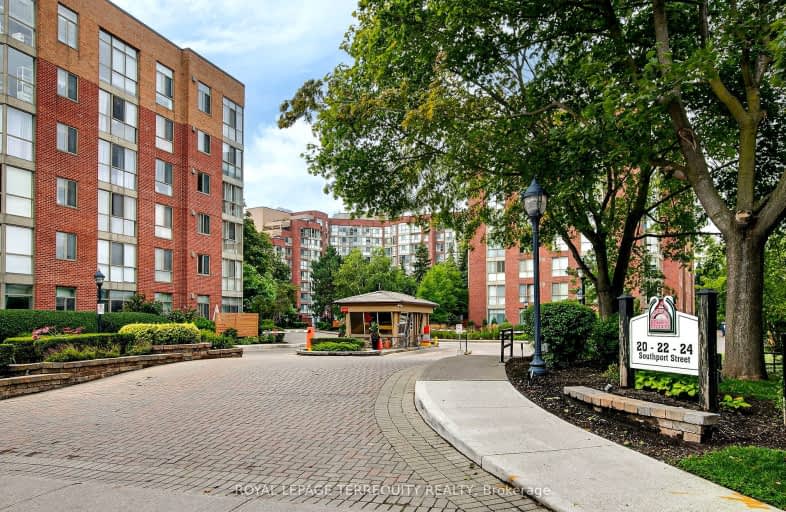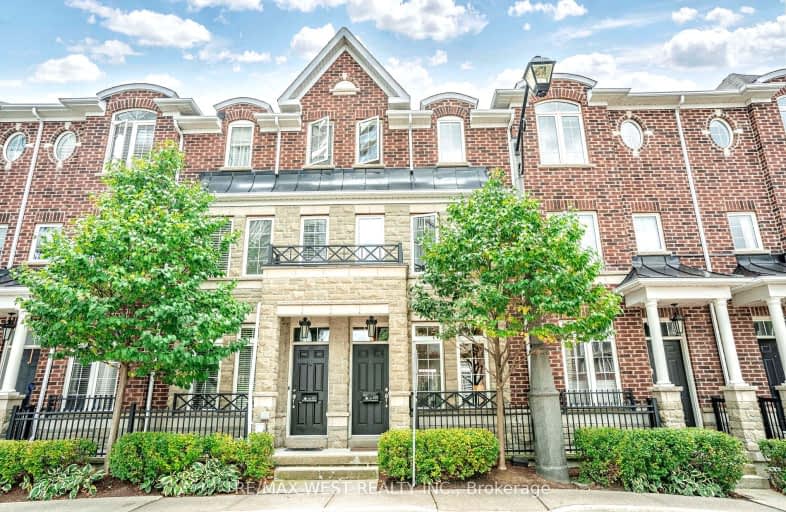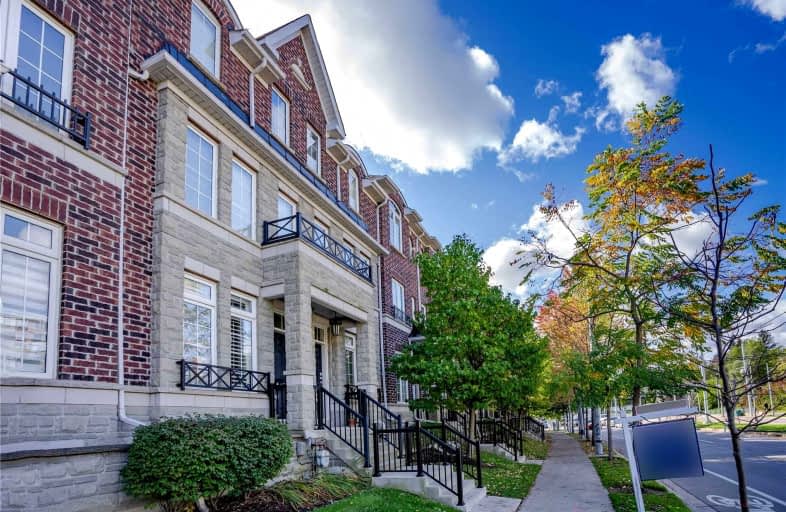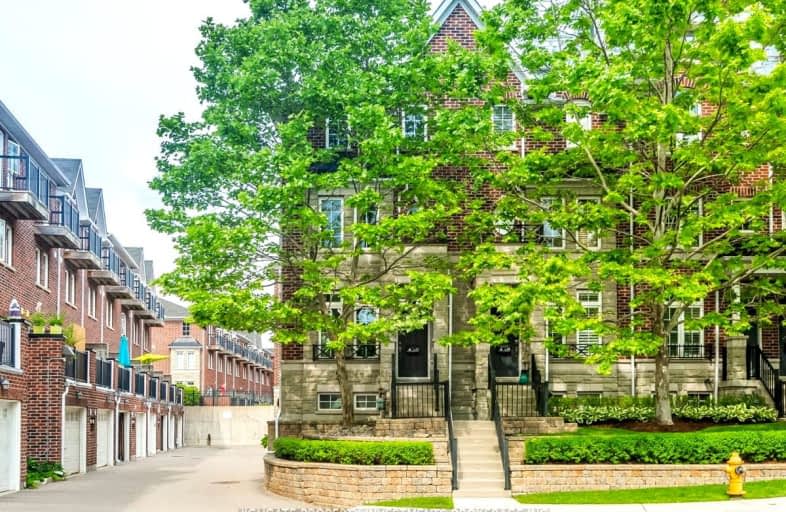Currently there are no apartments for rent at 1 Ripley Avenue. Contact us for this details regarding this building's price history or to see units in nearby buildings.
Very Walkable
- Most errands can be accomplished on foot.
Good Transit
- Some errands can be accomplished by public transportation.
Very Bikeable
- Most errands can be accomplished on bike.
|
Unit: 913 W5984900 |
2 br | 3 bath 0 Parking | 2000 sqft |
Sold May 30, 2023 |
$1,929,000 List: $1,929,000 |
|
Unit: 709 W5737544 |
2 br | 2 bath 2 Parking | 1200 sqft |
Sold Oct 27, 2022 |
$1,120,000 List: $1,125,000 |
|
Unit: 709 W5486312 |
2 br | 2 bath 2 Parking | 1200 sqft |
Sold Feb 04, 2022 |
$905,000 List: $919,900 |
|
Unit: 713 W5421687 |
2 br | 2 bath 0 Parking | 1200 sqft |
Sold Nov 05, 2021 |
$1,060,000 List: $1,079,000 |
|
Unit: #714 W5385918 |
1 br | 1 bath 1 Parking | 800 sqft |
Sold Oct 05, 2021 |
$730,000 List: $629,000 |
|
Unit: 705 W5237233 |
2 br | 3 bath 2 Parking | 1400 sqft |
Sold Jun 01, 2021 |
$1,320,000 List: $1,199,000 |
|
Unit: 303 W5185379 |
2 br | 2 bath 2 Parking | 1200 sqft |
Sold Apr 11, 2021 |
$925,000 List: $899,900 |
|
Unit: 212 W5128242 |
1 br | 1 bath 1 Parking | 700 sqft |
Sold Mar 17, 2021 |
$619,000 List: $629,000 |
|
Unit: 908 W5087225 |
2 br | 2 bath 2 Parking | 1200 sqft |
Sold Jan 24, 2021 |
$870,000 List: $888,000 |
|
Unit: 311 W4925379 |
2 br | 2 bath 2 Parking | 1200 sqft |
Sold Oct 27, 2020 |
$799,900 List: $799,900 |
|
Unit: 705 W4989499 |
2 br | 3 bath 2 Parking | 1400 sqft |
Leased Nov 19, 2020 |
$3,800 List: $3,900 |
|
Unit: 401 W4888942 |
2 br | 2 bath 2 Parking | 1200 sqft |
Leased Oct 11, 2020 |
$2,600 List: $2,950 |
|
Unit: 601 W4749650 |
2 br | 2 bath 1 Parking | 1200 sqft |
Leased Jul 24, 2020 |
$3,500 List: $4,000 |
|
Unit: 401 W4488338 |
2 br | 2 bath 2 Parking | 1200 sqft |
Leased Jul 31, 2019 |
$3,350 List: $3,400 |
|
Unit: 509 W4440376 |
2 br | 2 bath 2 Parking | 1200 sqft |
Leased May 27, 2019 |
$3,325 List: $3,400 |
|
Unit: 401 W4056521 |
2 br | 2 bath 2 Parking | 1200 sqft |
Leased Apr 04, 2018 |
$2,950 List: $2,950 |
|
Unit: 516 W3911182 |
1 br | 1 bath 0 Parking | 800 sqft |
Leased Sep 11, 2017 |
$2,150 List: $2,350 |
|
Unit: 509 W3599433 |
2 br | 2 bath 2 Parking | 1200 sqft |
Leased Sep 11, 2016 |
$3,000 List: $3,000 |
|
Unit: 516 W3508053 |
1 br | 1 bath 1 Parking | 800 sqft |
Leased Jun 14, 2016 |
$1,950 List: $1,950 |

St Richard School
Elementary: CatholicKindree Public School
Elementary: PublicSt Therese of the Child Jesus (Elementary) Separate School
Elementary: CatholicSt Albert of Jerusalem Elementary School
Elementary: CatholicLisgar Middle School
Elementary: PublicPlum Tree Park Public School
Elementary: PublicThe Student School
Secondary: PublicUrsula Franklin Academy
Secondary: PublicBishop Marrocco/Thomas Merton Catholic Secondary School
Secondary: CatholicEtobicoke School of the Arts
Secondary: PublicWestern Technical & Commercial School
Secondary: PublicHumberside Collegiate Institute
Secondary: Public-
Sir Casimir Gzowski Park
1751 Lake Shore Blvd W, Toronto ON M6S 5A3 0.69km -
Jean Augustine Park
Toronto ON 0.95km -
Rennie Park
1 Rennie Ter, Toronto ON M6S 4Z9 1.02km
-
TD Bank Financial Group
125 the Queensway, Toronto ON M8Y 1H6 0.95km -
RBC Royal Bank
2329 Bloor St W (Windermere Ave), Toronto ON M6S 1P1 1.56km -
RBC Royal Bank
1000 the Queensway, Etobicoke ON M8Z 1P7 1.58km
