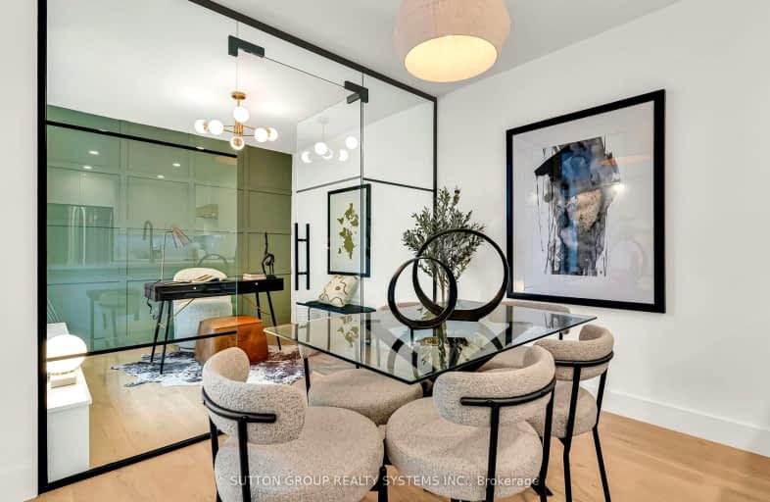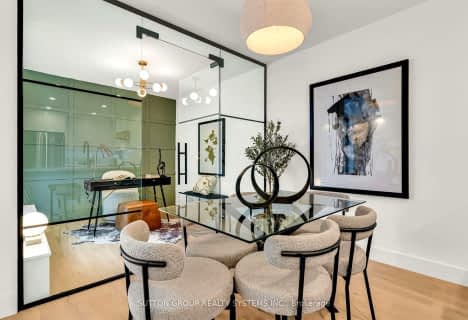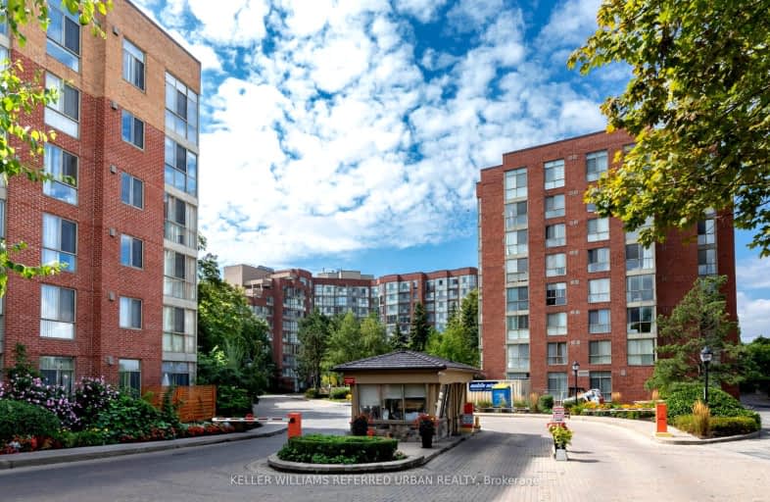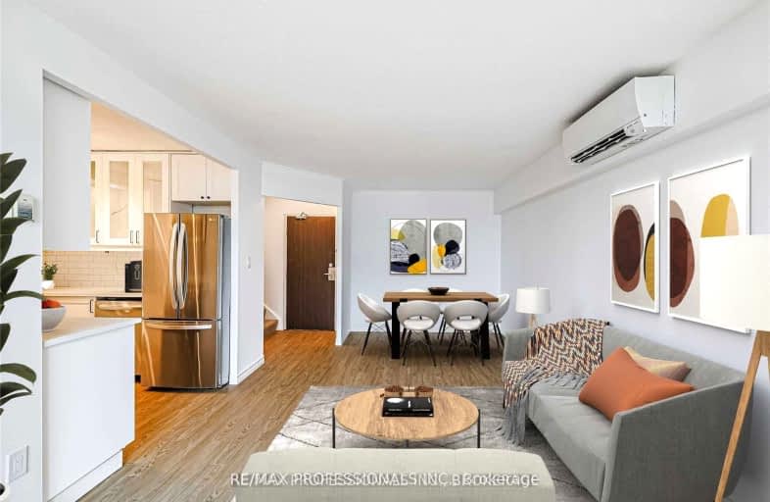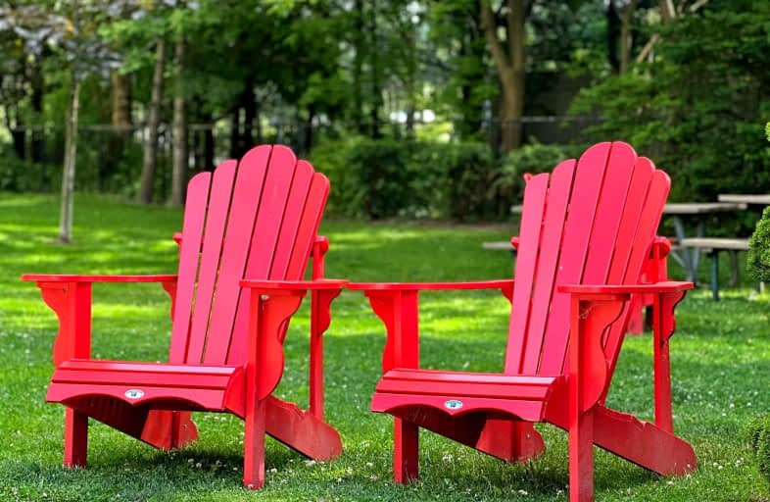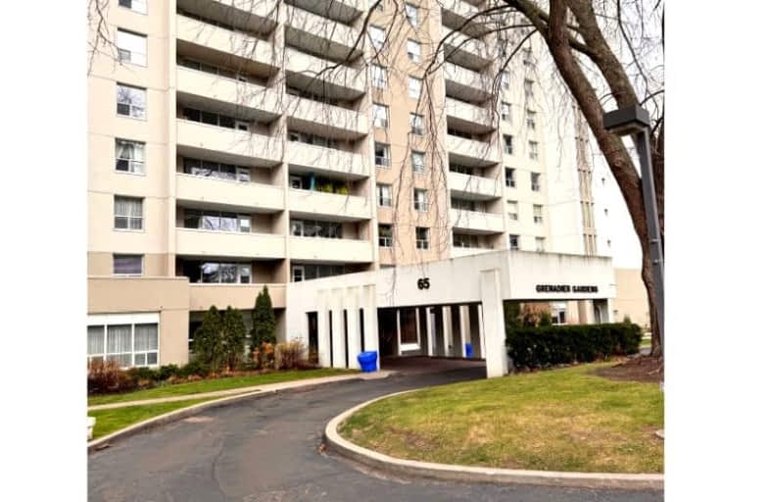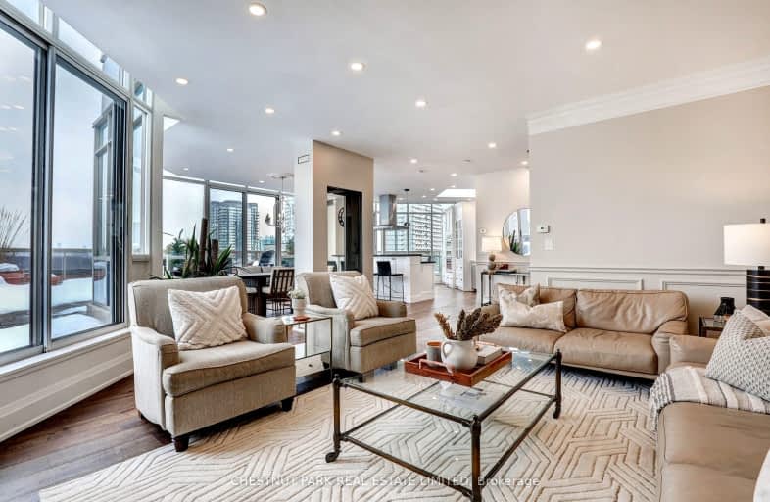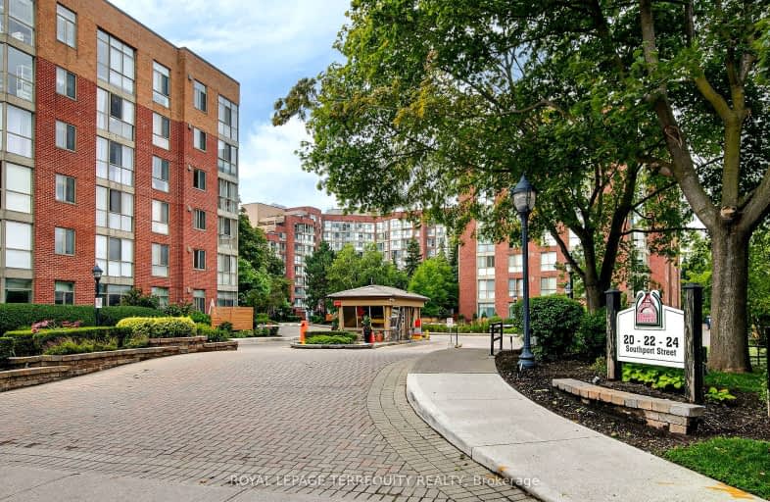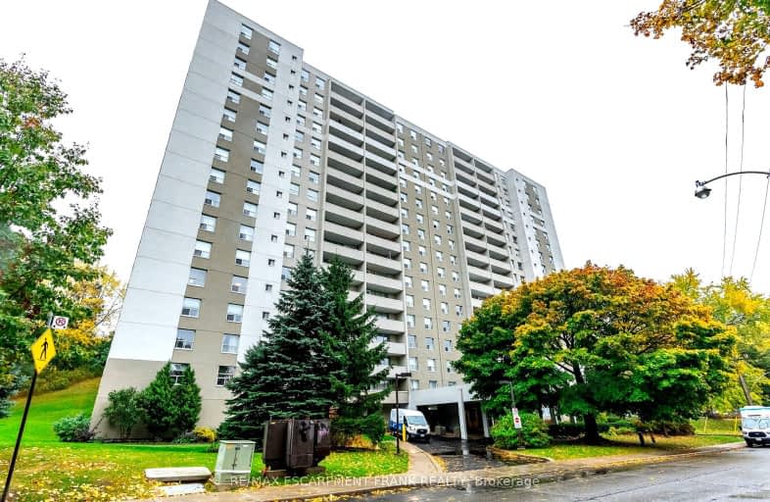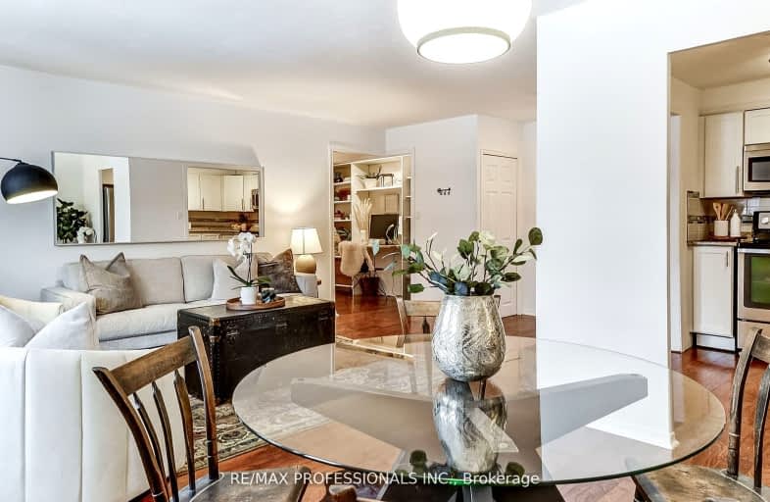Currently there are no apartments for rent at 60 Southport Street. Contact us for this details regarding this building's price history or to see units in nearby buildings.
Car-Dependent
- Most errands require a car.
Good Transit
- Some errands can be accomplished by public transportation.
Very Bikeable
- Most errands can be accomplished on bike.
|
Unit: 912 W9353408 |
2 br | 1 bath 0 Parking | 1000 sqft |
Sold Oct 28, 2024 |
$662,000 List: $679,000 |
|
Unit: 222 W8153124 |
2 br | 2 bath 0 Parking | 1000 sqft |
Sold Mar 28, 2024 |
$729,000 List: $729,000 |
|
Unit: 923 W6033057 |
2 br | 1 bath 1 Parking | 1000 sqft |
Sold May 02, 2023 |
$740,000 List: $785,000 |
|
Unit: 709 W5768389 |
3 br | 2 bath 1 Parking | 1200 sqft |
Sold Sep 26, 2022 |
$800,000 List: $825,000 |
|
Unit: 824 W5647400 |
2 br | 1 bath 0 Parking | 1000 sqft |
Sold Jul 02, 2022 |
$670,000 List: $688,000 |
|
Unit: 106 W5545901 |
2 br | 2 bath 0 Parking | 1000 sqft |
Sold Mar 31, 2022 |
$844,000 List: $699,000 |
|
Unit: 905 W5521085 |
2 br | 2 bath 1 Parking | 1000 sqft |
Sold Mar 08, 2022 |
$1,005,000 List: $799,000 |
|
Unit: 219 W5506605 |
2 br | 2 bath 1 Parking | 1000 sqft |
Sold Feb 19, 2022 |
$816,500 List: $819,900 |
|
Unit: 116 W5415014 |
2 br | 1 bath 1 Parking | 1200 sqft |
Sold Nov 12, 2021 |
$830,000 List: $846,000 |
|
Unit: 220 W5286610 |
3 br | 2 bath 1 Parking | 1200 sqft |
Sold Jul 21, 2021 |
$790,000 List: $828,000 |
|
Unit: 718 W8459854 |
3 br | 1 bath 0 Parking | 1000 sqft |
Leased Aug 01, 2024 |
$3,500 List: $3,500 |
|
Unit: 426 W8151734 |
3 br | 1 bath 0 Parking | 1200 sqft |
Leased Mar 25, 2024 |
$3,600 List: $3,450 |
|
Unit: 214 W8112276 |
3 br | 2 bath 0 Parking | 1400 sqft |
Leased Mar 20, 2024 |
$3,750 List: $3,750 |
|
Unit: 818 W5966457 |
2 br | 1 bath 1 Parking | 1200 sqft |
Leased Mar 23, 2023 |
$3,300 List: $2,900 |
|
Unit: 706 W5882394 |
2 br | 2 bath 1 Parking | 1000 sqft |
Leased Mar 07, 2023 |
$2,875 List: $2,950 |
|
Unit: 914 W5700410 |
3 br | 2 bath 1 Parking | 1400 sqft |
Leased Jul 27, 2022 |
$3,700 List: $3,600 |
|
Unit: 815 W5404975 |
2 br | 2 bath 1 Parking | 1200 sqft |
Leased Nov 22, 2021 |
$2,825 List: $2,825 |
|
Unit: 815 W5404975 |
2 br | 2 bath 1 Parking | 1200 sqft |
Leased Nov 22, 2021 |
$2,825 List: $2,825 |
|
Unit: 214 W5360982 |
3 br | 2 bath 1 Parking | 1400 sqft |
Leased Sep 24, 2021 |
$3,500 List: $3,500 |
|
Unit: 213 W5332508 |
3 br | 2 bath 0 Parking | 1400 sqft |
Leased Aug 21, 2021 |
$3,650 List: $3,650 |
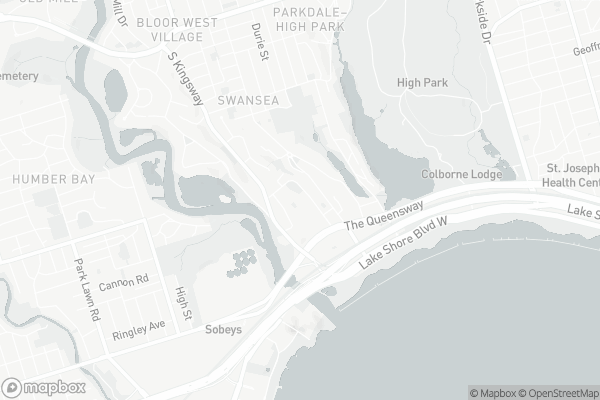
Étienne Brûlé Junior School
Elementary: PublicSt Mark Catholic School
Elementary: CatholicSt Pius X Catholic School
Elementary: CatholicSt Cecilia Catholic School
Elementary: CatholicSwansea Junior and Senior Junior and Senior Public School
Elementary: PublicRunnymede Junior and Senior Public School
Elementary: PublicThe Student School
Secondary: PublicUrsula Franklin Academy
Secondary: PublicRunnymede Collegiate Institute
Secondary: PublicBishop Marrocco/Thomas Merton Catholic Secondary School
Secondary: CatholicWestern Technical & Commercial School
Secondary: PublicHumberside Collegiate Institute
Secondary: Public-
Sir Casimir Gzowski Park
1751 Lake Shore Blvd W, Toronto ON M6S 5A3 0.74km -
Rennie Park
1 Rennie Ter, Toronto ON M6S 4Z9 0.81km -
High Park
1873 Bloor St W (at Parkside Dr), Toronto ON M6R 2Z3 1.86km
-
TD Bank Financial Group
125 the Queensway, Toronto ON M8Y 1H6 1.13km -
RBC Royal Bank
2329 Bloor St W (Windermere Ave), Toronto ON M6S 1P1 1.36km -
RBC Royal Bank
1000 the Queensway, Etobicoke ON M8Z 1P7 1.74km
