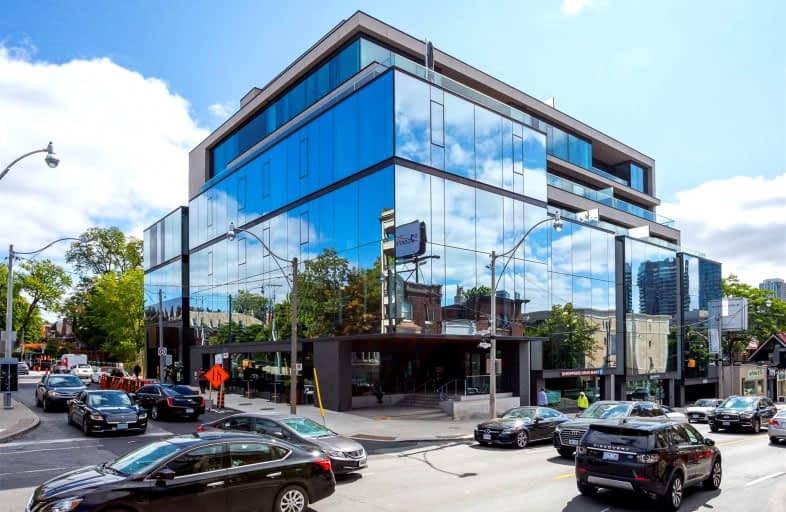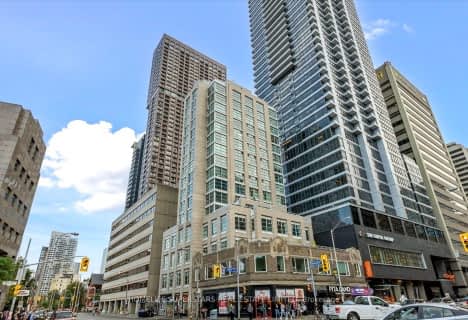
Cottingham Junior Public School
Elementary: PublicRosedale Junior Public School
Elementary: PublicOur Lady of Perpetual Help Catholic School
Elementary: CatholicJesse Ketchum Junior and Senior Public School
Elementary: PublicDeer Park Junior and Senior Public School
Elementary: PublicBrown Junior Public School
Elementary: PublicNative Learning Centre
Secondary: PublicSubway Academy II
Secondary: PublicCollège français secondaire
Secondary: PublicMsgr Fraser-Isabella
Secondary: CatholicJarvis Collegiate Institute
Secondary: PublicSt Joseph's College School
Secondary: CatholicMore about this building
View 1 Roxborough Street East, Toronto- 3 bath
- 4 bed
- 2750 sqft
PH 3-409 Bloor Street East, Toronto, Ontario • M4W 3T2 • Rosedale-Moore Park
- 3 bath
- 2 bed
- 1600 sqft
6805-1 Bloor Street East, Toronto, Ontario • M4W 0A8 • Church-Yonge Corridor














