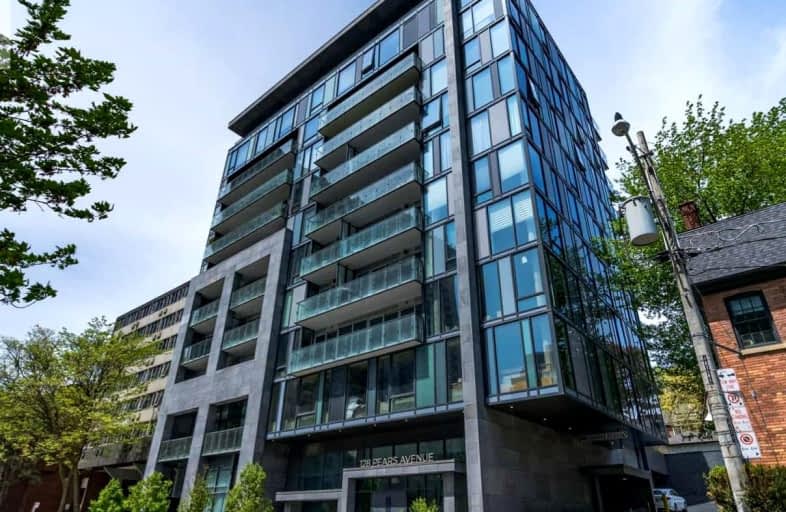Walker's Paradise
- Daily errands do not require a car.
Excellent Transit
- Most errands can be accomplished by public transportation.
Biker's Paradise
- Daily errands do not require a car.

Cottingham Junior Public School
Elementary: PublicRosedale Junior Public School
Elementary: PublicHuron Street Junior Public School
Elementary: PublicJesse Ketchum Junior and Senior Public School
Elementary: PublicDeer Park Junior and Senior Public School
Elementary: PublicBrown Junior Public School
Elementary: PublicMsgr Fraser Orientation Centre
Secondary: CatholicSubway Academy II
Secondary: PublicMsgr Fraser College (Alternate Study) Secondary School
Secondary: CatholicLoretto College School
Secondary: CatholicSt Joseph's College School
Secondary: CatholicCentral Technical School
Secondary: Public-
The Kitchen Table
155 Dupont Street, Toronto 0.4km -
Whole Foods Market
87 Avenue Road, Toronto 0.48km -
Galleria Supermarket Express (Bloor West)
351 Bloor Street West, Toronto 1.01km
-
KX Yorkville
263 Davenport Road, Toronto 0.16km -
The Wine Shop
55 Avenue Road, Toronto 0.54km -
LCBO
232 Dupont Street, Toronto 0.63km
-
Avenue Diner
222 Davenport Road, Toronto 0.12km -
MIMI Chinese
265 Davenport Road, Toronto 0.16km -
Blondies Pizza - Davenport
265 Davenport Road, Toronto 0.16km
-
Havana Coffee Bar
233 Davenport Road, Toronto 0.15km -
5 Elements Espresso Bar
131 Avenue Road, Toronto 0.25km -
Haute Coffee
153 Dupont Street, Toronto 0.39km
-
TD Canada Trust Branch and ATM
165 Avenue Road, Toronto 0.18km -
TD Canada Trust Branch and ATM
1148 Yonge Street, Toronto 0.74km -
HSBC Bank
150 Bloor Street West, Toronto 0.74km
-
Esso
150 Dupont Street, Toronto 0.43km -
Circle K
150 Dupont Street, Toronto 0.43km -
Shell
1077 Yonge Street, Toronto 0.75km
-
CrossFit YKV
175 Avenue Road, Toronto 0.14km -
KX Yorkville
263 Davenport Road, Toronto 0.16km -
Jaima Yoga
188 Davenport Road, Toronto 0.2km
-
Joseph Tough Park
246 Davenport Road, Toronto 0.08km -
Ramsden Dog Park
Toronto 0.17km -
Sergeant Ryan Russell Parkette
250 Avenue Road, Toronto 0.2km
-
Christian Science Reading Room
927 Yonge Street, Toronto 0.75km -
Royal Ontario Museum Libraries
100 Queens Park, Toronto 0.75km -
Toronto Public Library - Yorkville Branch
22 Yorkville Avenue, Toronto 0.85km
-
Avenue MD
199 Avenue Road, Toronto 0.09km -
The Institute of Human Mechanics
199 Avenue Road, Toronto 0.09km -
First Approach Inc
165 Avenue Road, Toronto 0.18km
-
Guardian - Davenport Pharmacy
115-219 Davenport Road, Toronto 0.2km -
Rexall
87 Avenue Road, Toronto 0.48km -
Medisystem Pharmacy Inc
55 Belmont Street, Toronto 0.56km
-
Yorkville Village
55 Avenue Road Suite 2250, Toronto 0.47km -
BIELNINO SHOPPING MALL
65 Avenue Road, Toronto 0.52km -
Best classified sites
220 Bloor Street West, Toronto 0.77km
-
Innis Town Hall Theatre
Innis College, 2 Sussex Avenue, Toronto 1.09km -
Cineplex Cinemas Varsity and VIP
55 Bloor Street West, Toronto 1.09km -
Cineplex Entertainment
1303 Yonge Street, Toronto 1.11km
-
KX Coffee Bar
263 Davenport Road, Toronto 0.16km -
KX Yorkville
263 Davenport Road, Toronto 0.16km -
Le Paradis
166 Bedford Road, Toronto 0.19km


