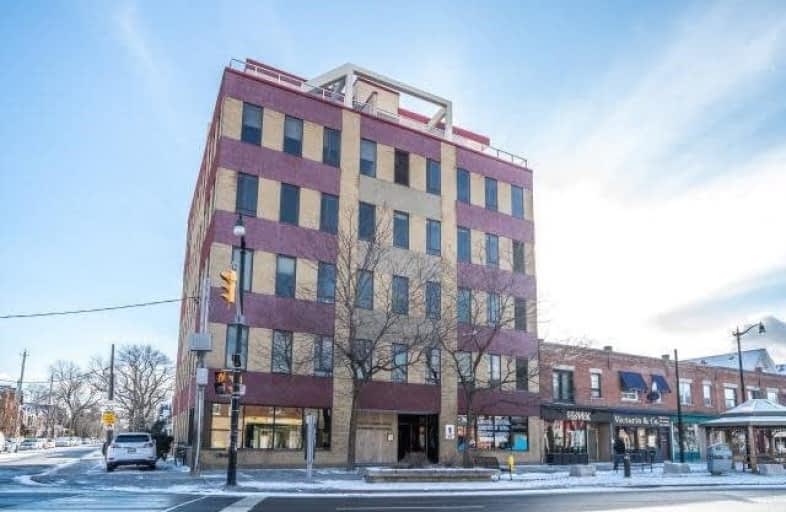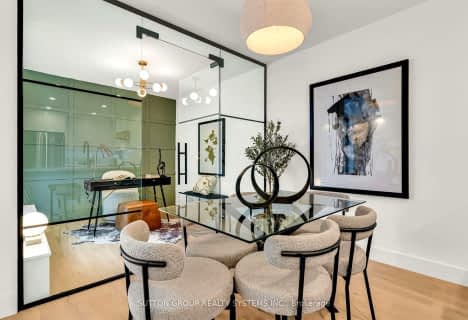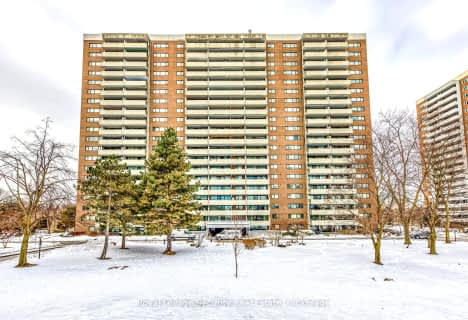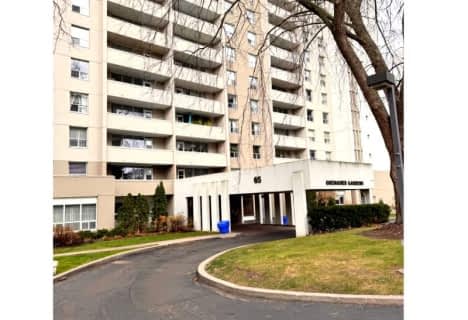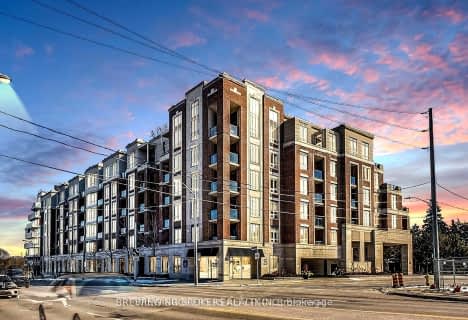Somewhat Walkable
- Some errands can be accomplished on foot.
Excellent Transit
- Most errands can be accomplished by public transportation.
Very Bikeable
- Most errands can be accomplished on bike.

High Park Alternative School Junior
Elementary: PublicHarwood Public School
Elementary: PublicJames Culnan Catholic School
Elementary: CatholicAnnette Street Junior and Senior Public School
Elementary: PublicSt Cecilia Catholic School
Elementary: CatholicRunnymede Junior and Senior Public School
Elementary: PublicThe Student School
Secondary: PublicUrsula Franklin Academy
Secondary: PublicRunnymede Collegiate Institute
Secondary: PublicBlessed Archbishop Romero Catholic Secondary School
Secondary: CatholicWestern Technical & Commercial School
Secondary: PublicHumberside Collegiate Institute
Secondary: Public-
Axis Gallery & Grill
3048 Dundas Street W, Toronto, ON M6P 1Z3 0.24km -
3030
3030 Dundas Street W, Toronto, ON M6P 1Z3 0.28km -
Gabby's Junction
3026 Dundas St. W., Toronto, ON M6P 1Z2 0.29km
-
Burattino Brick Oven Pizza
3109 Dundas Street West, Toronto, ON M6P 1Z9 0.06km -
Tim Hortons
3157 Dundas Street W, Toronto, ON M6P 2A2 0.09km -
Claudia's Coffee
3079 Dundas Street W, Toronto, ON M6P 1Z7 0.13km
-
Junction Chemist
17 St Johns Road, Toronto, ON M6P 1T7 0.07km -
Junction Pharmacy
3016 Dundas Street W, Toronto, ON M6P 1Z3 0.31km -
Family Discount Pharmacy
3016 Dundas Street W, Toronto, ON M6P 1Z3 0.32km
-
Coast Cafe Bar
23 St John's Rd, Toronto, ON M6P 2A1 0.03km -
Leela Indian Food Bar
3108 Dundas Street W, Toronto, ON M6P 2A1 0.04km -
Golden Falafel
3128 Dundas Street W, Toronto, ON M6P 2A1 0.05km
-
Toronto Stockyards
590 Keele Street, Toronto, ON M6N 3E7 0.82km -
Stock Yards Village
1980 St. Clair Avenue W, Toronto, ON M6N 4X9 0.96km -
Galleria Shopping Centre
1245 Dupont Street, Toronto, ON M6H 2A6 2.59km
-
Stari Grad
3029 Dundas Street W, Toronto, ON M6P 0.29km -
Tim & Sue's No Frills
372 Pacific Ave, Toronto, ON M6P 2R1 0.44km -
The Sweet Potato
108 Vine Avenue, Toronto, ON M6P 1V7 0.47km
-
The Beer Store
2153 St. Clair Avenue, Toronto, ON M6N 1K5 0.55km -
LCBO
2151 St Clair Avenue W, Toronto, ON M6N 1K5 0.57km -
LCBO - Dundas and Jane
3520 Dundas St W, Dundas and Jane, York, ON M6S 2S1 1.21km
-
Junction Car Wash
3193 Dundas Street W, Toronto, ON M6P 2A2 0.21km -
High Park Nissan
3275 Dundas Street W, Toronto, ON M6P 2A5 0.46km -
Marsh's Stoves & Fireplaces
3322 Dundas Street W, Toronto, ON M6P 2A4 0.56km
-
Revue Cinema
400 Roncesvalles Ave, Toronto, ON M6R 2M9 2.41km -
Kingsway Theatre
3030 Bloor Street W, Toronto, ON M8X 1C4 3.68km -
The Royal Cinema
608 College Street, Toronto, ON M6G 1A1 4.9km
-
Annette Branch Public Library
145 Annette Street, Toronto, ON M6P 1P3 0.64km -
Jane Dundas Library
620 Jane Street, Toronto, ON M4W 1A7 1.42km -
St. Clair/Silverthorn Branch Public Library
1748 St. Clair Avenue W, Toronto, ON M6N 1J3 1.46km
-
St Joseph's Health Centre
30 The Queensway, Toronto, ON M6R 1B5 3.37km -
Humber River Regional Hospital
2175 Keele Street, York, ON M6M 3Z4 3.58km -
Toronto Rehabilitation Institute
130 Av Dunn, Toronto, ON M6K 2R6 4.7km
-
Perth Square Park
350 Perth Ave (at Dupont St.), Toronto ON 1.78km -
Earlscourt Park
1200 Lansdowne Ave, Toronto ON M6H 3Z8 2.01km -
Campbell Avenue Park
Campbell Ave, Toronto ON 2.05km
-
TD Canada Trust Branch and ATM
2945 Dundas St W (Medland St), Toronto ON M6P 1Z2 0.52km -
RBC Royal Bank
2329 Bloor St W (Windermere Ave), Toronto ON M6S 1P1 1.76km -
Scotiabank
1616 Dundas St W (at Brock Ave.), Toronto ON M6K 1V1 3.49km
More about this building
View 1 Saint Johns Road, Toronto- 2 bath
- 2 bed
- 900 sqft
915-2300 St Clair Avenue West, Toronto, Ontario • M6N 1K9 • Junction Area
- 1 bath
- 2 bed
- 1000 sqft
912-60 Southport Street, Toronto, Ontario • M6S 3N4 • High Park-Swansea
- 2 bath
- 2 bed
- 1000 sqft
2012-250 Scarlett Road, Toronto, Ontario • M6N 4X5 • Rockcliffe-Smythe
- 2 bath
- 2 bed
- 1000 sqft
2005-260 Scarlett Road Road, Toronto, Ontario • M6N 4X6 • Rockcliffe-Smythe
- 2 bath
- 2 bed
- 800 sqft
411-1787 St. Clair Avenue West, Toronto, Ontario • M6N 0B7 • Weston-Pellam Park
- 2 bath
- 2 bed
- 1000 sqft
808-25 Fontenay Court, Toronto, Ontario • N9A 0C4 • Edenbridge-Humber Valley
- 2 bath
- 2 bed
- 1000 sqft
606-65 Southport Street, Toronto, Ontario • M6S 3N6 • High Park-Swansea
- 2 bath
- 2 bed
- 1000 sqft
114-25 Earlington Avenue, Toronto, Ontario • M8X 3A3 • Kingsway South
- 2 bath
- 2 bed
- 1000 sqft
608-60 Southport Street, Toronto, Ontario • M6S 3N4 • High Park-Swansea
- 1 bath
- 2 bed
- 1000 sqft
216-100 Coe Hill Drive, Toronto, Ontario • M6S 3E1 • High Park-Swansea
- 2 bath
- 2 bed
- 1000 sqft
810-65 Southport Street, Toronto, Ontario • M6S 3N6 • High Park-Swansea
