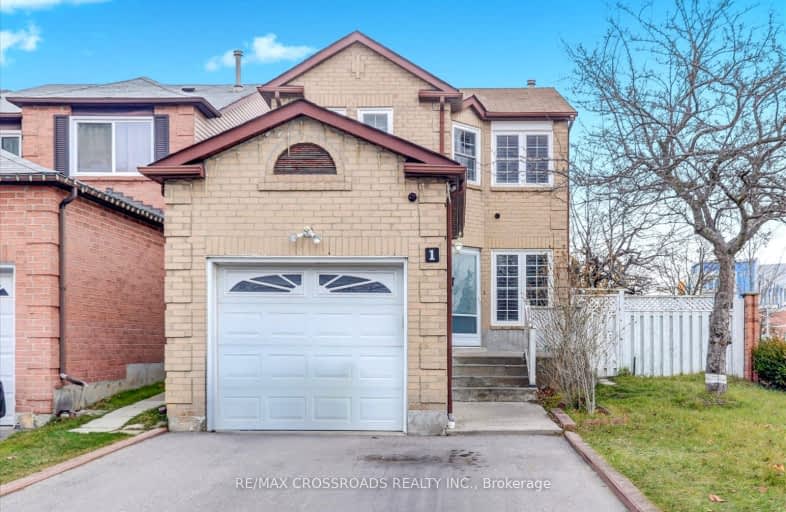Very Walkable
- Most errands can be accomplished on foot.
82
/100
Good Transit
- Some errands can be accomplished by public transportation.
65
/100
Somewhat Bikeable
- Most errands require a car.
36
/100

St Florence Catholic School
Elementary: Catholic
0.34 km
Lucy Maud Montgomery Public School
Elementary: Public
0.55 km
St Columba Catholic School
Elementary: Catholic
1.06 km
Grey Owl Junior Public School
Elementary: Public
1.00 km
Emily Carr Public School
Elementary: Public
0.76 km
Military Trail Public School
Elementary: Public
1.18 km
Maplewood High School
Secondary: Public
4.48 km
St Mother Teresa Catholic Academy Secondary School
Secondary: Catholic
1.46 km
West Hill Collegiate Institute
Secondary: Public
2.75 km
Woburn Collegiate Institute
Secondary: Public
3.06 km
Lester B Pearson Collegiate Institute
Secondary: Public
1.89 km
St John Paul II Catholic Secondary School
Secondary: Catholic
1.00 km
-
Charlottetown Park
65 Charlottetown Blvd (Lawrence & Charlottetown), Scarborough ON 5.22km -
Snowhill Park
Snowhill Cres & Terryhill Cres, Scarborough ON 5.23km -
Iroquois Park
295 Chartland Blvd S (at McCowan Rd), Scarborough ON M1S 3L7 5.33km
-
TD Bank Financial Group
4515 Kingston Rd (at Morningside Ave.), Scarborough ON M1E 2P1 3.39km -
TD Bank Financial Group
1900 Ellesmere Rd (Ellesmere and Bellamy), Scarborough ON M1H 2V6 4.06km -
CIBC
480 Progress Ave, Scarborough ON M1P 5J1 5.12km











