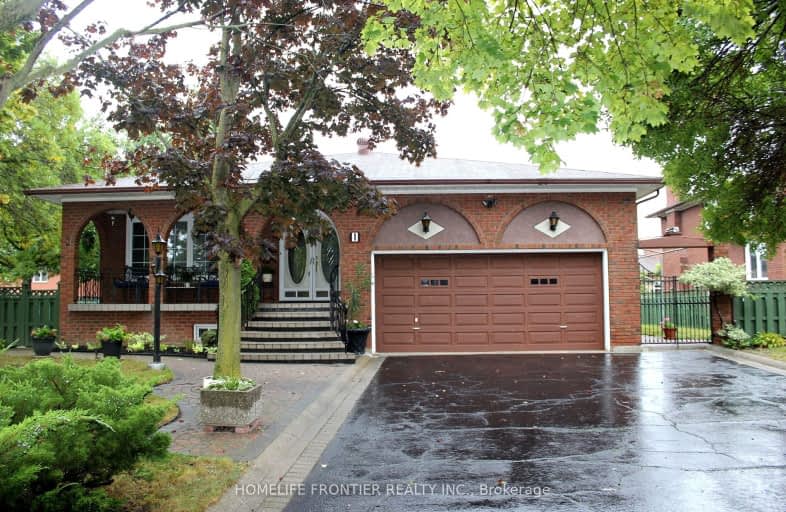Very Walkable
- Most errands can be accomplished on foot.
Good Transit
- Some errands can be accomplished by public transportation.
Bikeable
- Some errands can be accomplished on bike.

Venerable John Merlini Catholic School
Elementary: CatholicSt Roch Catholic School
Elementary: CatholicHumber Summit Middle School
Elementary: PublicBeaumonde Heights Junior Middle School
Elementary: PublicSt Andrew Catholic School
Elementary: CatholicNorth Kipling Junior Middle School
Elementary: PublicThistletown Collegiate Institute
Secondary: PublicWoodbridge College
Secondary: PublicHoly Cross Catholic Academy High School
Secondary: CatholicFather Henry Carr Catholic Secondary School
Secondary: CatholicNorth Albion Collegiate Institute
Secondary: PublicWest Humber Collegiate Institute
Secondary: Public-
Wincott Park
Wincott Dr, Toronto ON 7.98km -
G Ross Lord Park
4801 Dufferin St (at Supertest Rd), Toronto ON M3H 5T3 9.59km -
Smythe Park
61 Black Creek Blvd, Toronto ON M6N 4K7 11.27km
-
TD Canada Trust Branch and ATM
4499 Hwy 7, Woodbridge ON L4L 9A9 2.85km -
RBC Royal Bank
211 Marycroft Ave, Woodbridge ON L4L 5X8 3.11km -
BMO Bank of Montreal
145 Woodbridge Ave (Islington & Woodbridge Ave), Vaughan ON L4L 2S6 3.16km
- 3 bath
- 4 bed
- 3000 sqft
96 Wigwoss Drive South, Vaughan, Ontario • L4L 1P8 • East Woodbridge
- 3 bath
- 3 bed
- 2500 sqft
46 Ingleside Street, Vaughan, Ontario • L4L 0H9 • East Woodbridge













