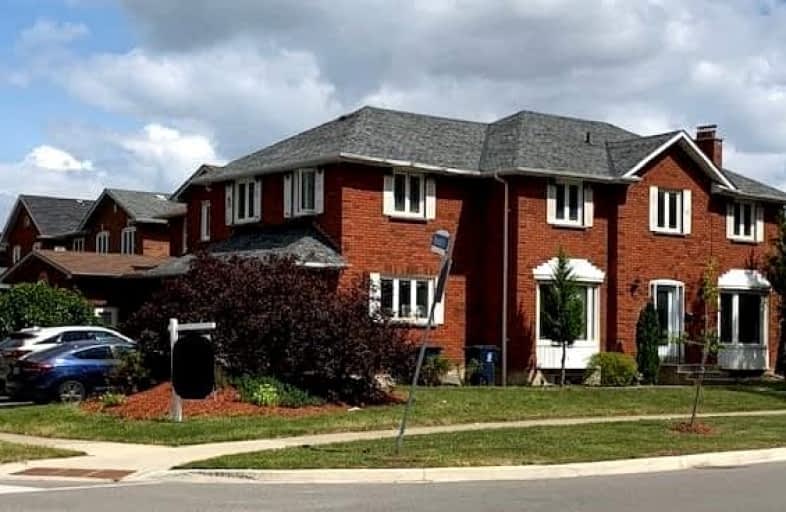Sold on Sep 13, 2021
Note: Property is not currently for sale or for rent.

-
Type: Detached
-
Style: 2-Storey
-
Lot Size: 51.51 x 110.09 Feet
-
Age: No Data
-
Taxes: $4,424 per year
-
Days on Site: 12 Days
-
Added: Sep 01, 2021 (1 week on market)
-
Updated:
-
Last Checked: 3 months ago
-
MLS®#: W5356670
-
Listed By: Ipro realty ltd., brokerage
Corner Lot. Pool Size Back Yard . 5 Bedrooms With 4 Washrooms Home In A Family Friendly Area. Close To Shopping And Highways. Legal Basement Apartment With 3 Bedrooms + 1 Full Washroom.
Extras
3 Refrigerators, 2 Stoves, Washer And Dryer. Tankless Water Heater Is Owned.
Property Details
Facts for 1 Woodlot Crescent, Toronto
Status
Days on Market: 12
Last Status: Sold
Sold Date: Sep 13, 2021
Closed Date: Oct 20, 2021
Expiry Date: Nov 30, 2021
Sold Price: $1,330,000
Unavailable Date: Sep 13, 2021
Input Date: Sep 01, 2021
Prior LSC: Listing with no contract changes
Property
Status: Sale
Property Type: Detached
Style: 2-Storey
Area: Toronto
Community: West Humber-Clairville
Availability Date: 30/60 Tba
Inside
Bedrooms: 8
Bedrooms Plus: 3
Bathrooms: 5
Kitchens: 1
Kitchens Plus: 1
Rooms: 10
Den/Family Room: No
Air Conditioning: Central Air
Fireplace: No
Washrooms: 5
Building
Basement: Apartment
Basement 2: Sep Entrance
Heat Type: Forced Air
Heat Source: Gas
Exterior: Brick
Water Supply: Municipal
Special Designation: Unknown
Parking
Driveway: Private
Garage Spaces: 2
Garage Type: Attached
Covered Parking Spaces: 4
Total Parking Spaces: 6
Fees
Tax Year: 2021
Tax Legal Description: Lot L1 Plan 66M 2234
Taxes: $4,424
Land
Cross Street: Finch/ Humber Line
Municipality District: Toronto W10
Fronting On: East
Pool: None
Sewer: Sewers
Lot Depth: 110.09 Feet
Lot Frontage: 51.51 Feet
Rooms
Room details for 1 Woodlot Crescent, Toronto
| Type | Dimensions | Description |
|---|---|---|
| Living Ground | - | |
| Family Ground | - | |
| Dining Ground | - | |
| Breakfast Ground | - | |
| Kitchen Ground | - | |
| Master 2nd | - | |
| 2nd Br 2nd | - | |
| 3rd Br 2nd | - | |
| 4th Br 2nd | - | |
| 5th Br 2nd | - | |
| Kitchen Bsmt | - | |
| Br Bsmt | - |
| XXXXXXXX | XXX XX, XXXX |
XXXX XXX XXXX |
$X,XXX,XXX |
| XXX XX, XXXX |
XXXXXX XXX XXXX |
$X,XXX,XXX |
| XXXXXXXX XXXX | XXX XX, XXXX | $1,330,000 XXX XXXX |
| XXXXXXXX XXXXXX | XXX XX, XXXX | $1,199,900 XXX XXXX |

Msgr John Corrigan Catholic School
Elementary: CatholicMelody Village Junior School
Elementary: PublicHoly Child Catholic Catholic School
Elementary: CatholicAlbion Heights Junior Middle School
Elementary: PublicDunrankin Drive Public School
Elementary: PublicHumberwood Downs Junior Middle Academy
Elementary: PublicAscension of Our Lord Secondary School
Secondary: CatholicHoly Cross Catholic Academy High School
Secondary: CatholicFather Henry Carr Catholic Secondary School
Secondary: CatholicNorth Albion Collegiate Institute
Secondary: PublicWest Humber Collegiate Institute
Secondary: PublicLincoln M. Alexander Secondary School
Secondary: Public

