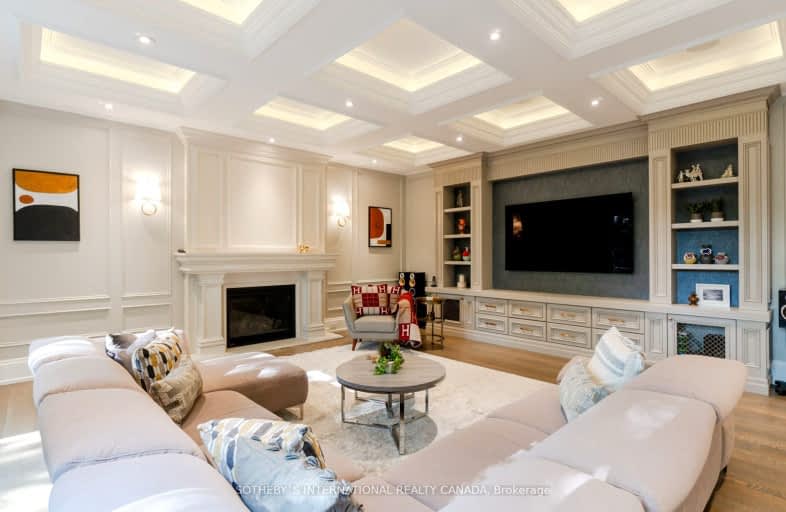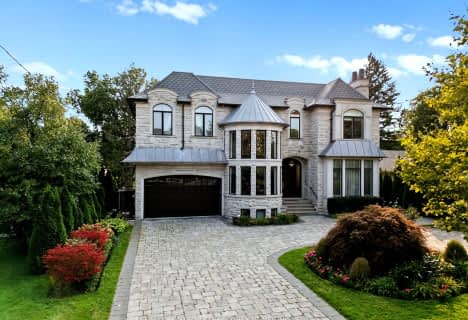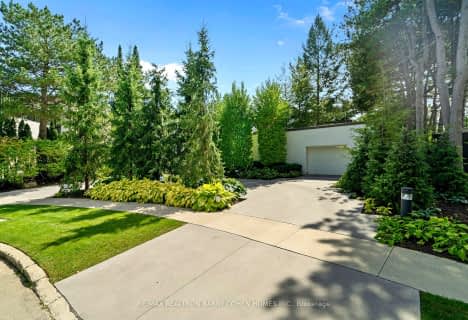Car-Dependent
- Almost all errands require a car.
Good Transit
- Some errands can be accomplished by public transportation.
Somewhat Bikeable
- Most errands require a car.

École élémentaire Étienne-Brûlé
Elementary: PublicHarrison Public School
Elementary: PublicSt Andrew's Junior High School
Elementary: PublicWindfields Junior High School
Elementary: PublicDunlace Public School
Elementary: PublicOwen Public School
Elementary: PublicSt Andrew's Junior High School
Secondary: PublicWindfields Junior High School
Secondary: PublicÉcole secondaire Étienne-Brûlé
Secondary: PublicCardinal Carter Academy for the Arts
Secondary: CatholicYork Mills Collegiate Institute
Secondary: PublicEarl Haig Secondary School
Secondary: Public-
Lettieri Expression Bar
2901 Bayview Avenue, Toronto, ON M2N 5Z7 1.8km -
The Goose & Firkin
1875 Leslie Street, North York, ON M3B 2M5 1.95km -
The Keg Steakhouse + Bar
1977 Leslie St, North York, ON M3B 2M3 2km
-
Dineen Coffee
2540 Bayview Avenue, Toronto, ON M2L 1A9 0.68km -
Dineen Coffee
311 York Mills Rd, Toronto, ON M2L 1L3 0.63km -
Tim Horton's
461 Sheppard Ave E, North York, ON M2N 3B3 1.47km
-
Shoppers Drug Mart
2528 Bayview Avenue, Toronto, ON M2L 0.73km -
Rexall Pharma Plus
288 Av Sheppard E, North York, ON M2N 3B1 1.68km -
St. Gabriel Medical Pharmacy
650 Sheppard Avenue E, Toronto, ON M2K 1B7 1.69km
-
Hero Certified Burgers - Bayview & York Mills
2540 Bayview Ave, Unit 8B, Toronto, ON M2L 1A9 0.65km -
Dineen Coffee
2540 Bayview Avenue, Toronto, ON M2L 1A9 0.68km -
Bento Sushi
291 York Mills Road, Toronto, ON M2L 1L3 0.7km
-
Sandro Bayview Village
2901 Bayview Avenue, North York, ON M2K 1E6 1.8km -
Bayview Village Shopping Centre
2901 Bayview Avenue, North York, ON M2K 1E6 1.76km -
Yonge Sheppard Centre
4841 Yonge Street, North York, ON M2N 5X2 2.36km
-
Metro
291 York Mills Road, North York, ON M2L 1L3 0.7km -
Loblaws
2877 Bayview Avenue, North York, ON M2K 2S3 1.69km -
Pusateri's Fine Foods
2901 Bayview Avenue, Toronto, ON M2N 5Z7 1.7km
-
Sheppard Wine Works
187 Sheppard Avenue E, Toronto, ON M2N 3A8 1.68km -
LCBO
2901 Bayview Avenue, North York, ON M2K 1E6 1.71km -
LCBO
808 York Mills Road, Toronto, ON M3B 1X8 1.99km
-
Shell
2831 Avenue Bayview, North York, ON M2K 1E5 1.46km -
Mr Shine
2877 Bayview Avenue, North York, ON M2K 2S3 1.74km -
Shell
730 Avenue Sheppard E, North York, ON M2K 1C3 1.93km
-
Cineplex Cinemas Empress Walk
5095 Yonge Street, 3rd Floor, Toronto, ON M2N 6Z4 2.82km -
Cineplex VIP Cinemas
12 Marie Labatte Road, unit B7, Toronto, ON M3C 0H9 3.72km -
Cineplex Cinemas Fairview Mall
1800 Sheppard Avenue E, Unit Y007, North York, ON M2J 5A7 4.3km
-
Toronto Public Library - Bayview Branch
2901 Bayview Avenue, Toronto, ON M2K 1E6 1.8km -
North York Central Library
5120 Yonge Street, Toronto, ON M2N 5N9 2.93km -
Toronto Public Library
2140 Avenue Road, Toronto, ON M5M 4M7 3.4km
-
North York General Hospital
4001 Leslie Street, North York, ON M2K 1E1 2.4km -
Sunnybrook Health Sciences Centre
2075 Bayview Avenue, Toronto, ON M4N 3M5 3.59km -
Canadian Medicalert Foundation
2005 Sheppard Avenue E, North York, ON M2J 5B4 4.35km
-
Harrison Garden Blvd Dog Park
Harrison Garden Blvd, North York ON M2N 0C3 1.67km -
Dempsey Park
Ellerslie Ave, Toronto ON 3.37km -
Olive Square
5577 Yonge St (Yonge St & Finch Ave), North York ON 3.68km
-
TD Bank Financial Group
312 Sheppard Ave E, North York ON M2N 3B4 1.63km -
RBC Royal Bank
4789 Yonge St (Yonge), North York ON M2N 0G3 2.28km -
Scotiabank
1500 Don Mills Rd (York Mills), Toronto ON M3B 3K4 2.92km
- 8 bath
- 5 bed
- 5000 sqft
63 Rollscourt Drive, Toronto, Ontario • M2L 1Y1 • St. Andrew-Windfields
- 10 bath
- 5 bed
- 5000 sqft
39 Fifeshire Road, Toronto, Ontario • M2L 2G6 • St. Andrew-Windfields
- 8 bath
- 5 bed
- 5000 sqft
16 Montressor Drive, Toronto, Ontario • M2P 1Z1 • St. Andrew-Windfields
- 9 bath
- 5 bed
- 5000 sqft
189 Old Yonge Street, Toronto, Ontario • M2P 1R2 • St. Andrew-Windfields
- 7 bath
- 5 bed
- 5000 sqft
6 Penwood Crescent, Toronto, Ontario • M3B 2B9 • Banbury-Don Mills














