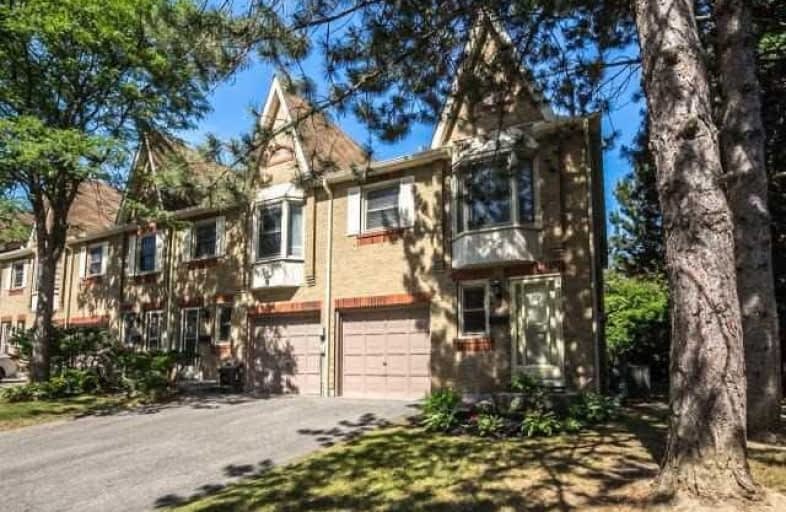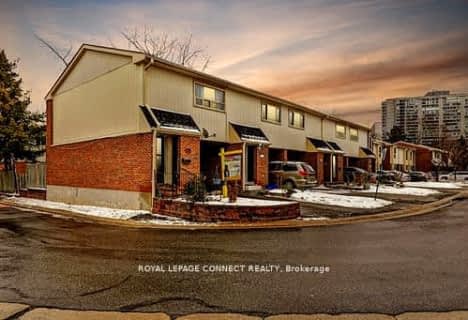Somewhat Walkable
- Some errands can be accomplished on foot.
Good Transit
- Some errands can be accomplished by public transportation.
Somewhat Bikeable
- Most errands require a car.

Highland Heights Junior Public School
Elementary: PublicLynnwood Heights Junior Public School
Elementary: PublicJohn Buchan Senior Public School
Elementary: PublicAgincourt Junior Public School
Elementary: PublicInglewood Heights Junior Public School
Elementary: PublicTam O'Shanter Junior Public School
Elementary: PublicDelphi Secondary Alternative School
Secondary: PublicMsgr Fraser-Midland
Secondary: CatholicSir William Osler High School
Secondary: PublicStephen Leacock Collegiate Institute
Secondary: PublicFrancis Libermann Catholic High School
Secondary: CatholicAgincourt Collegiate Institute
Secondary: Public-
M&M Food Market
3850 Sheppard Avenue East Unit 0510, Toronto 0.39km -
Foody World
8 William Kitchen Road A, Scarborough 1.7km -
Farm Fresh Supermarket
4466 Sheppard Avenue East, Scarborough 1.79km
-
LCBO
2356 Kennedy Road, Scarborough 0.18km -
LCBO
Kennedy Commons, 21 William Kitchen Road H2, Scarborough 1.55km -
Wine Rack
1755 Brimley Road, Scarborough 2.3km
-
东方名粥 Oriental Congee
2347 Kennedy Road Unit 106, Toronto 0.23km -
串说 Panda cc
2347 Kennedy Road, Scarborough 0.25km -
同德楼 Very Fair Chinese Restaurant
4002 Sheppard Avenue East, Scarborough 0.28km
-
McDonald's
3850 Sheppard Avenue East Wal-Mart - Agincourt S.C, Agincourt 0.28km -
Yi Fang Taiwan Fruit Tea 一芳水果茶
107-4002 Sheppard Avenue East, Scarborough 0.3km -
Real Fruit Bubble Tea
3850 Sheppard Avenue East, Scarborough 0.4km
-
BMO Bank of Montreal
2330 Kennedy Road, Scarborough 0.24km -
RBC Royal Bank
3807 Sheppard Avenue East, Toronto 0.57km -
Scotiabank
4220 Sheppard Avenue East, Scarborough 0.89km
-
Petro-Canada & Car Wash
3905 Sheppard Avenue East, Scarborough 0.37km -
Circle K
3600 Sheppard Avenue East, Scarborough 0.97km -
Esso
3600 Sheppard Avenue East, Scarborough 0.97km
-
Welness Centre
4240 Sheppard Avenue East, Scarborough 0.94km -
ActivGrind
2370 Midland Avenue Suite A11, Scarborough 1.02km -
Pulse Martial Arts Scarborough
2370 Midland Avenue B23, Scarborough 1.02km
-
Ron Watson Park
140 Bonis Avenue, Scarborough 0.59km -
Ron Watson Park
Scarborough 0.6km -
Donalda Park
Toronto 0.6km
-
Toronto Public Library - Agincourt Branch
155 Bonis Avenue, Toronto 0.39km -
Glenn Gould Memorial Library
3030 Birchmount Road, Scarborough 2.37km -
Toronto Public Library - Bridlewood Branch
157a-2900 Warden Avenue, Scarborough 2.86km
-
YAO Ren (Dentist)
2347 Kennedy Road, Scarborough 0.27km -
体检中心
4002 Sheppard Ave E Scarborough ON M1S 4R5 Sheppard Avenue East, Scarborough 0.29km -
拍CT
4002 Sheppard Avenue East, Scarborough 0.29km
-
Health-Guard Pharmacy
4002 Sheppard Av E, Scarborough 0.23km -
Trinity Drug Mart
2347 Kennedy Road Unit 104, Scarborough 0.24km -
ADH Pharmacy
2347 Kennedy Road Basement 01, Scarborough 0.25km
-
Agincourt Mall
3850 Sheppard Avenue East, Scarborough 0.41km -
Midtown Plaza
4211 Sheppard Avenue East, Scarborough 0.87km -
Dynasty Centre 皇朝中心
8 Glen Watford Drive, Scarborough 0.95km
-
Cineplex Cinemas Scarborough
Scarborough Town Centre, 300 Borough Drive, Scarborough 2.91km -
Woodside Square Cinemas
1571 Sandhurst Circle, Scarborough 3.08km
-
VSOP KTV(Karaoke)
8 Glen Watford Drive, Scarborough 0.97km -
Orchid Garden Bar & Grill
2252 Birchmount Road, Scarborough 1.02km -
Queen Victoria Pub
2240 Midland Avenue, Scarborough 1.63km
- 2 bath
- 3 bed
- 1200 sqft
323-2100 Bridletowne Circle, Toronto, Ontario • M1W 2L1 • L'Amoreaux
- 2 bath
- 3 bed
- 1200 sqft
21-301 Bridletowne Circle, Toronto, Ontario • M1W 2H7 • L'Amoreaux
- 2 bath
- 3 bed
- 1200 sqft
29-2451 Bridletowne Circle, Toronto, Ontario • M1W 2Y4 • L'Amoreaux
- 4 bath
- 3 bed
- 1400 sqft
23-175 Alexmuir Boulevard, Toronto, Ontario • M1V 1R8 • Agincourt North
- 2 bath
- 3 bed
- 1000 sqft
06-671 Huntingwood Drive, Toronto, Ontario • M1W 1H6 • Tam O'Shanter-Sullivan
- 3 bath
- 3 bed
- 1200 sqft
14-310 Village Green Square, Toronto, Ontario • M1S 0L1 • Agincourt South-Malvern West
- 2 bath
- 3 bed
- 1400 sqft
29-2359 Birchmount Road, Toronto, Ontario • M1T 3S7 • Tam O'Shanter-Sullivan














