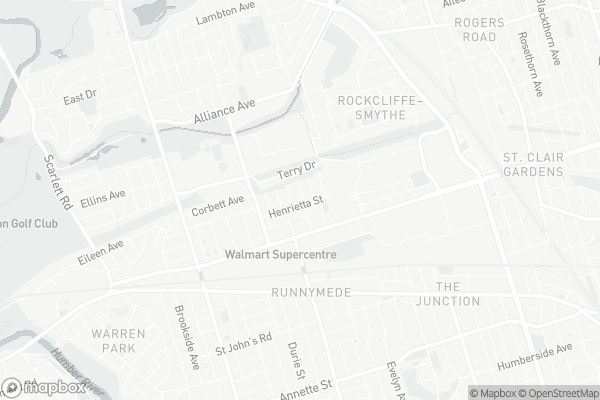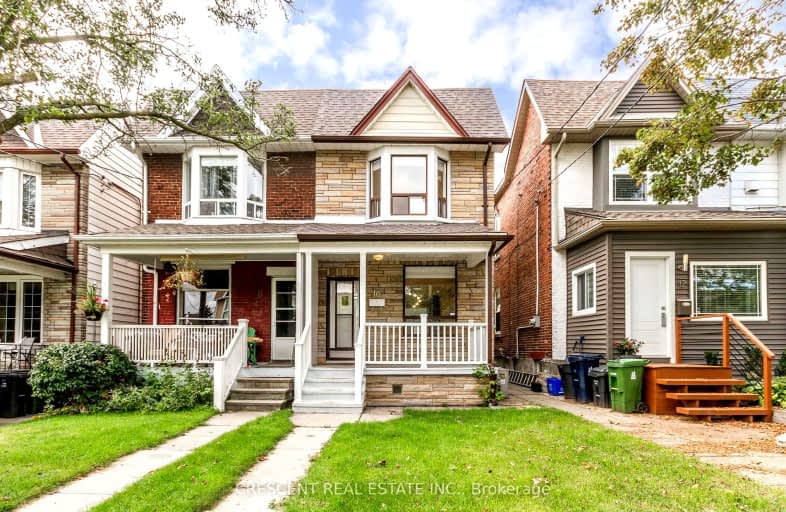Somewhat Walkable
- Some errands can be accomplished on foot.
Excellent Transit
- Most errands can be accomplished by public transportation.
Very Bikeable
- Most errands can be accomplished on bike.

Cordella Junior Public School
Elementary: PublicHarwood Public School
Elementary: PublicKing George Junior Public School
Elementary: PublicRockcliffe Middle School
Elementary: PublicGeorge Syme Community School
Elementary: PublicJames Culnan Catholic School
Elementary: CatholicFrank Oke Secondary School
Secondary: PublicUrsula Franklin Academy
Secondary: PublicGeorge Harvey Collegiate Institute
Secondary: PublicRunnymede Collegiate Institute
Secondary: PublicBlessed Archbishop Romero Catholic Secondary School
Secondary: CatholicWestern Technical & Commercial School
Secondary: Public-
Tail Of The Junction
3367 Dundas Street W, Toronto, ON M6S 2R9 0.66km -
Ruumors Resto-Lounge
3466 Dundas Street W, Unit 6, Toronto, ON M6S 2S1 0.7km -
The Cat Pub & Eatery
3513 Dundas Street W, Toronto, ON M6S 2S6 0.82km
-
The Stockyards Grind
2382 St. Clair Ave W, Toronto, ON M6N 1K8 0.25km -
McDonald's
2525 St. Clair Ave. West, Toronto, ON M6N 4Z5 0.4km -
Tim Hortons
2571 Saint Clair Avenue W, Unit E1, Toronto, ON M6N 4Z5 0.56km
-
The Motion Room
3431 Dundas Street W, Toronto, ON M6S 2S4 0.69km -
Anytime Fitness
30 Weston Rd, Toronto, ON M6N 5H3 1.09km -
West Toronto CrossFit
142 Vine Avenue, Unit B7, Toronto, ON M6P 2T2 1.21km
-
Shoppers Drug Mart
3446 Dundas Street W, Toronto, ON M6S 2S1 0.67km -
White's Pharmacy
725 Jane Street, York, ON M6N 4B3 0.81km -
The Junction Chemist Pharmacy
3138 Dundas Street W, Toronto, ON M6P 2A1 0.93km
-
Vagueira Grill
835 Runnymede Road, Toronto, ON M6N 3V8 0.17km -
Starving Artist
833 Runnymede Road, Toronto, ON M6N 3V8 0.17km -
Bánh Cuon Thanh Trúc
2422 St Clair Ave W, Toronto, ON M6N 1L2 0.21km
-
Stock Yards Village
1980 St. Clair Avenue W, Toronto, ON M6N 4X9 1.02km -
Toronto Stockyards
590 Keele Street, Toronto, ON M6N 3E7 1.25km -
Humbertown Shopping Centre
270 The Kingsway, Etobicoke, ON M9A 3T7 3.11km
-
FreshCo
3400 Dundas Street W, York, ON M6S 2S1 0.58km -
Metro
2155 Saint Clair Avenue W, Toronto, ON M6N 1K5 0.78km -
Bulk Barn
1980 St Clair Avenue W, Suite 1960, Toronto, ON M5R 0A3 1km
-
LCBO - Dundas and Jane
3520 Dundas St W, Dundas and Jane, York, ON M6S 2S1 0.73km -
The Beer Store
3524 Dundas St W, York, ON M6S 2S1 0.75km -
LCBO
2151 St Clair Avenue W, Toronto, ON M6N 1K5 0.82km
-
Petro Canada
2460 Saint Clair Avenue W, Toronto, ON M6N 1L2 0.22km -
Ken Shaw Toyota
2336 Saint Clair Avenue W, Toronto, ON M6N 1K8 0.31km -
P North Kitchen
346 Ryding Avenue, Toronto, ON M6N 1H5 0.33km
-
Revue Cinema
400 Roncesvalles Ave, Toronto, ON M6R 2M9 3.41km -
Kingsway Theatre
3030 Bloor Street W, Toronto, ON M8X 1C4 3.55km -
The Royal Cinema
608 College Street, Toronto, ON M6G 1A1 5.8km
-
Jane Dundas Library
620 Jane Street, Toronto, ON M4W 1A7 0.94km -
Annette Branch Public Library
145 Annette Street, Toronto, ON M6P 1P3 1.61km -
Mount Dennis Library
1123 Weston Road, Toronto, ON M6N 3S3 1.75km
-
Humber River Regional Hospital
2175 Keele Street, York, ON M6M 3Z4 3km -
St Joseph's Health Centre
30 The Queensway, Toronto, ON M6R 1B5 4.35km -
Toronto Rehabilitation Institute
130 Av Dunn, Toronto, ON M6K 2R6 5.7km
-
Earlscourt Park
1200 Lansdowne Ave, Toronto ON M6H 3Z8 2.54km -
Willard Gardens Parkette
55 Mayfield Rd, Toronto ON M6S 1K4 2.62km -
Rennie Park
1 Rennie Ter, Toronto ON M6S 4Z9 2.9km
-
President's Choice Financial ATM
3671 Dundas St W, Etobicoke ON M6S 2T3 1.18km -
TD Bank Financial Group
1347 St Clair Ave W, Toronto ON M6E 1C3 2.72km -
TD Bank Financial Group
382 Roncesvalles Ave (at Marmaduke Ave.), Toronto ON M6R 2M9 3.46km
- 3 bath
- 4 bed
123 Perth Avenue, Toronto, Ontario • M6P 3X2 • Dovercourt-Wallace Emerson-Junction
- 3 bath
- 3 bed
1051 St. Clarens Avenue, Toronto, Ontario • M6H 3X8 • Corso Italia-Davenport
- 2 bath
- 3 bed
- 1500 sqft
637 Caledonia Road, Toronto, Ontario • M6E 4V7 • Briar Hill-Belgravia
- 4 bath
- 3 bed
- 1500 sqft
39 Ypres Road, Toronto, Ontario • M6M 0B2 • Keelesdale-Eglinton West
- 3 bath
- 3 bed
- 1100 sqft
72 Rockcliffe Boulevard, Toronto, Ontario • M6N 4R5 • Rockcliffe-Smythe
- 3 bath
- 3 bed
- 1100 sqft
28 Bowie Avenue, Toronto, Ontario • M6E 2P1 • Briar Hill-Belgravia














