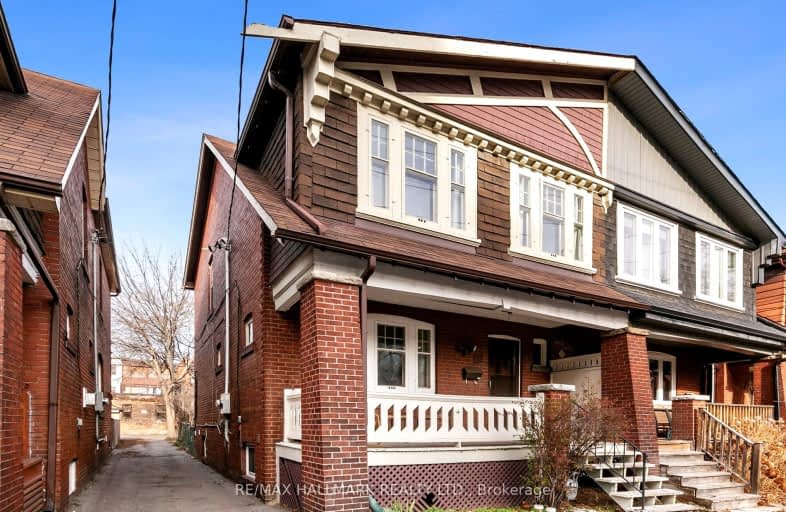Walker's Paradise
- Daily errands do not require a car.
95
/100
Rider's Paradise
- Daily errands do not require a car.
100
/100
Biker's Paradise
- Daily errands do not require a car.
90
/100

Quest Alternative School Senior
Elementary: Public
0.73 km
Holy Name Catholic School
Elementary: Catholic
0.87 km
Frankland Community School Junior
Elementary: Public
0.59 km
Westwood Middle School
Elementary: Public
1.31 km
Withrow Avenue Junior Public School
Elementary: Public
0.73 km
Jackman Avenue Junior Public School
Elementary: Public
0.62 km
Msgr Fraser College (St. Martin Campus)
Secondary: Catholic
1.07 km
SEED Alternative
Secondary: Public
1.63 km
Eastdale Collegiate Institute
Secondary: Public
1.29 km
Msgr Fraser-Isabella
Secondary: Catholic
1.69 km
CALC Secondary School
Secondary: Public
0.21 km
Rosedale Heights School of the Arts
Secondary: Public
0.72 km
-
Riverdale East Off Leash
Toronto ON M4K 2N9 0.42km -
Withrow Park
725 Logan Ave (btwn Bain Ave. & McConnell Ave.), Toronto ON M4K 3C7 0.7km -
Withrow Park Off Leash Dog Park
Logan Ave (Danforth), Toronto ON 0.88km
-
Localcoin Bitcoin ATM - Noor's Fine Foods
838 Broadview Ave, Toronto ON M4K 2R1 0.33km -
TD Bank Financial Group
493 Parliament St (at Carlton St), Toronto ON M4X 1P3 1.47km -
Alterna Savings
800 Bay St (at College St), Toronto ON M5S 3A9 2.84km









