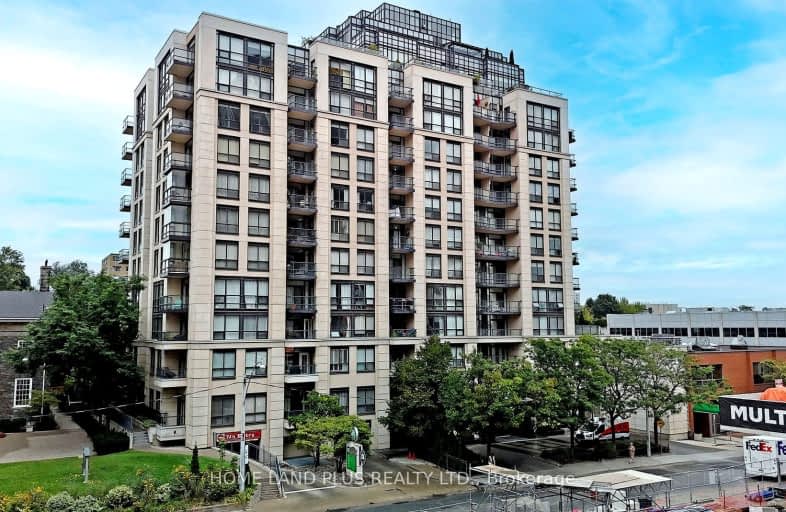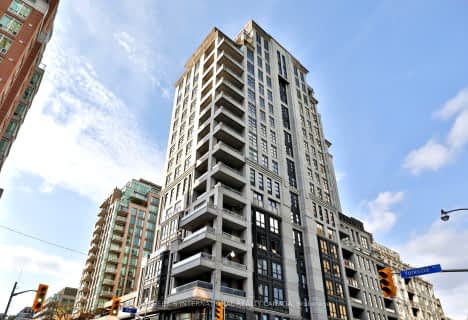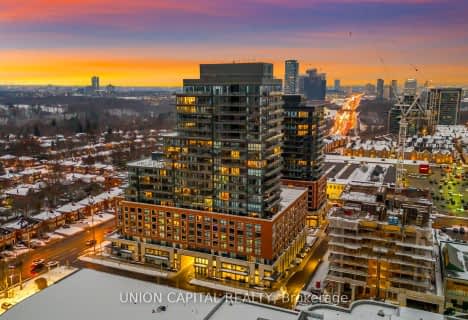Walker's Paradise
- Daily errands do not require a car.
Excellent Transit
- Most errands can be accomplished by public transportation.
Very Bikeable
- Most errands can be accomplished on bike.

Spectrum Alternative Senior School
Elementary: PublicCottingham Junior Public School
Elementary: PublicOur Lady of Perpetual Help Catholic School
Elementary: CatholicDavisville Junior Public School
Elementary: PublicDeer Park Junior and Senior Public School
Elementary: PublicBrown Junior Public School
Elementary: PublicMsgr Fraser College (Midtown Campus)
Secondary: CatholicMsgr Fraser-Isabella
Secondary: CatholicSt Joseph's College School
Secondary: CatholicMarshall McLuhan Catholic Secondary School
Secondary: CatholicNorth Toronto Collegiate Institute
Secondary: PublicNorthern Secondary School
Secondary: Public-
The Market by Longo's
111 Saint Clair Avenue West, Toronto 0.46km -
Friends Fine Food & Groceries
1881 Yonge Street, Toronto 0.95km -
The Kitchen Table
155 Dupont Street, Toronto 1.63km
-
LCBO
111 Saint Clair Avenue West, Toronto 0.43km -
Boxcar Social Bottle Shop
1210 Yonge Street, Toronto 0.87km -
Northern Landings GinBerry
10 Scrivener Square, Toronto 0.97km
-
Al di La Ristorante
1560 Yonge Street, Toronto 0.04km -
Freshii
1560 Yonge Street, Toronto 0.04km -
Swiss Chalet
1560 Yonge Street, Toronto 0.05km
-
Tim Hortons
1521 Yonge Street, Toronto 0.08km -
Presse Café
40 Saint Clair Avenue West, Toronto 0.14km -
Sentinel Hill
2 Saint Clair Avenue East, Toronto 0.14km
-
BMO Bank of Montreal
1560 Yonge Street, Toronto 0.04km -
RBC Royal Bank
10 Saint Clair Avenue West, Toronto 0.12km -
EQ Bank
30 Saint Clair Avenue West #700, Toronto 0.12km
-
Shell
1077 Yonge Street, Toronto 1.16km -
Esso
381 Mount Pleasant Road, Toronto 1.28km -
Circle K
381 Mount Pleasant Road, Toronto 1.3km
-
Toronto No Gi
1560 Yonge Street, Toronto 0.04km -
Oxygen Yoga & Fitness- Yonge and St Clair
1560 Yonge Street, Toronto 0.05km -
York Fitness Worldwide Inc
30 Saint Clair Avenue West, Toronto 0.12km
-
Delisle - St. Clair Parkette
Old Toronto 0.05km -
Vinci Park Svc Canada Inc
1560 Yonge Street, Toronto 0.08km -
Lawton Parkette
1600 Yonge Street, Toronto 0.24km
-
Toronto Public Library - Deer Park Branch
40 Saint Clair Avenue East, Toronto 0.23km -
Christian Science Reading Room
927 Yonge Street, Toronto 1.64km -
Little free library
Toronto 1.7km
-
The Jaw & Facial Pain Centre
1001-1 Saint Clair Avenue East, Toronto 0.19km -
Dancyger Gerry Dr
49 Saint Clair Avenue West, Toronto 0.21km -
Ipp Hazel Dr
12 Lawton Boulevard, Toronto 0.21km
-
Delisle Pharmacy
1560 Yonge Street, Toronto 0.08km -
Shoppers Drug Mart
1507 Yonge Street, Toronto 0.08km -
Rexall
2 Saint Clair Avenue East C001, Toronto 0.14km
-
Delisle Court
1560 Yonge Street, Toronto 0.04km -
St. Clair Centre
2 Saint Clair Avenue East, Toronto 0.12km -
HPI Realty Management Inc
21 Saint Clair Avenue East, Toronto 0.23km
-
Cineplex Entertainment
1303 Yonge Street, Toronto 0.55km -
Vennersys Cinema Solutions
1920 Yonge Street #200, Toronto 1.06km -
Regent Theatre
551 Mount Pleasant Road, Toronto 1.65km
-
Midtown Gastro Hub
1535 Yonge Street, Toronto 0.09km -
Union Social Eatery
21 Saint Clair Avenue West, Toronto 0.17km -
Community Accessories
1276 Yonge Street, Toronto 0.66km
- 2 bath
- 3 bed
- 2000 sqft
410-278 Bloor Street East, Toronto, Ontario • M4W 3M4 • Rosedale-Moore Park
- 2 bath
- 2 bed
- 800 sqft
4509-1080 Bay Street, Toronto, Ontario • M5S 0A5 • Bay Street Corridor
- 2 bath
- 2 bed
- 1800 sqft
609-130 Carlton Street, Toronto, Ontario • M5A 4K3 • Cabbagetown-South St. James Town
- 2 bath
- 3 bed
- 1400 sqft
3907-955 Bay Street, Toronto, Ontario • M5S 0C6 • Bay Street Corridor
- 2 bath
- 2 bed
- 1200 sqft
PH12-319 Merton Street, Toronto, Ontario • M4S 1A5 • Mount Pleasant West
- — bath
- — bed
- — sqft
TH05-33 Frederick Todd Way, Toronto, Ontario • M4G 0C9 • Thorncliffe Park
- 3 bath
- 2 bed
- 1400 sqft
6904-1 Bloor Street East, Toronto, Ontario • M4W 1A9 • Church-Yonge Corridor
- 2 bath
- 2 bed
- 1200 sqft
Ph05-161 Roehampton Avenue, Toronto, Ontario • M4P 0C8 • Mount Pleasant West














