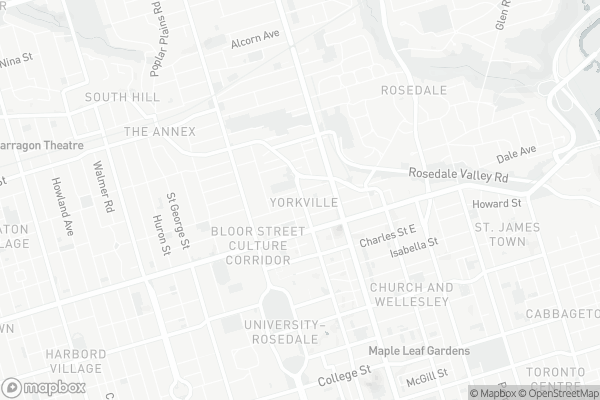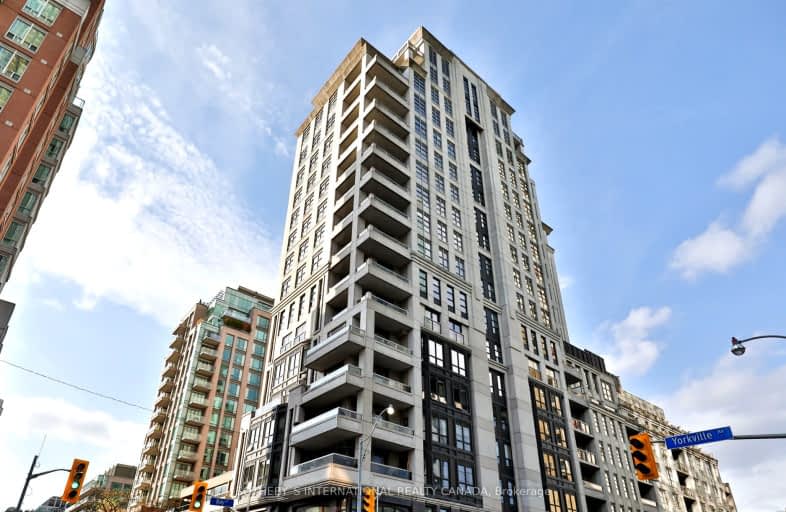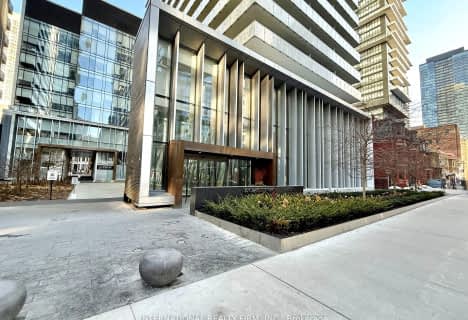Walker's Paradise
- Daily errands do not require a car.
Rider's Paradise
- Daily errands do not require a car.
Very Bikeable
- Most errands can be accomplished on bike.

Cottingham Junior Public School
Elementary: PublicRosedale Junior Public School
Elementary: PublicOrde Street Public School
Elementary: PublicChurch Street Junior Public School
Elementary: PublicHuron Street Junior Public School
Elementary: PublicJesse Ketchum Junior and Senior Public School
Elementary: PublicNative Learning Centre
Secondary: PublicSubway Academy II
Secondary: PublicCollège français secondaire
Secondary: PublicMsgr Fraser-Isabella
Secondary: CatholicJarvis Collegiate Institute
Secondary: PublicSt Joseph's College School
Secondary: Catholic-
Whole Foods Market
87 Avenue Road, Toronto 0.35km -
H Mart
703 Yonge Street, Toronto 0.43km -
Rabba Fine Foods
101-37 Charles Street West, Toronto 0.44km
-
Wine Rack
1235 Bay Street, Toronto 0.11km -
LCBO
Manulife Centre, 55 Bloor Street West, Toronto 0.26km -
Northern Landings GinBerry
Manulife Centre, 55 Bloor Street West, Toronto 0.27km
-
Revitasize
Sweat Shop, Located Inside, 70 Yorkville Avenue, Toronto 0.03km -
Flo's Diner
70 Yorkville Avenue 2nd Floor, Toronto 0.04km -
Café Boulud
60 Yorkville Avenue, Toronto 0.05km
-
Café Boulud
60 Yorkville Avenue, Toronto 0.05km -
RC Coffee Robo Cafe
1255 Bay Street, Toronto 0.06km -
Café Artois Yorkville
75 Yorkville Avenue, Toronto 0.07km
-
Evig Holding Co
1235 Bay Street, Toronto 0.1km -
TD Canada Trust Branch and ATM
77 Bloor Street West, Toronto 0.24km -
BMO Bank of Montreal
55 Bloor Street West, Toronto 0.27km
-
Canadian Tire Gas+
835 Yonge Street, Toronto 0.3km -
Shell
1077 Yonge Street, Toronto 0.87km -
Esso
150 Dupont Street, Toronto 1.13km
-
GoGo Muscle Training
70 Yorkville Avenue Suite MR5, Toronto 0.04km -
JAMFITNESS
70 Yorkville Avenue, Toronto 0.04km -
Antaeus Fitness
70 Yorkville Avenue, Toronto 0.04km
-
Mist Garden
34-48 Yorkville Avenue, Toronto 0.11km -
Jesse Ketchum Park
1310 Bay Street, Toronto 0.13km -
Orchard Parc, Inc.
202-1200 Bay Street, Toronto 0.17km
-
Toronto Public Library - Yorkville Branch
22 Yorkville Avenue, Toronto 0.15km -
Toronto Public Library - Toronto Reference Library
789 Yonge Street, Toronto 0.3km -
The Japan Foundation, Toronto
300-2 Bloor Street East, Toronto 0.34km
-
Apollo Cannabis Clinic (Online & Phone Appointments Only)
1255 Bay Street Unit 702, Toronto 0.06km -
Affleck Deborah J Dr
1200 Bay St Toronto, Toronto 0.18km -
Psilex Group
1200 Bay Street, Toronto 0.18km
-
Markie Pharmacy
1240 Bay Street, Toronto 0.14km -
Yorkville Medical Arts Pharmacy
1240 Bay Street, Toronto 0.14km -
Kingsway Drugs
114 Cumberland Street, Toronto 0.17km
-
Bay St Shopping Mall
93 Cumberland Street, Toronto 0.13km -
DECIEM The Abnormal Beauty Company
1240 Bay Street #113, Toronto 0.15km -
Josephson Opticians
60 Bloor Street West, Toronto 0.18km
-
Cineplex Cinemas Varsity and VIP
55 Bloor Street West, Toronto 0.37km -
Lewis Kay Casting
10 Saint Mary Street, Toronto 0.51km -
Innis Town Hall Theatre
Innis College, 2 Sussex Avenue, Toronto 0.96km
-
d|bar
60 Yorkville Avenue, Toronto 0.06km -
David Rocco Bar Aperitivo
95 Cumberland Street, Toronto 0.13km -
NDLG Cafe & Bar
114 Cumberland Street, Toronto 0.16km
- 2 bath
- 3 bed
- 1200 sqft
4401-99 John Street, Toronto, Ontario • M5V 0S6 • Waterfront Communities C01
- 4 bath
- 2 bed
- 2000 sqft
901/9-449 Walmer Road, Toronto, Ontario • M5P 2X9 • Forest Hill South
- 2 bath
- 2 bed
- 1000 sqft
1510-99 Foxbar Road, Toronto, Ontario • M4V 2G5 • Yonge-St. Clair
- 2 bath
- 2 bed
- 800 sqft
2704-65 St Mary Street, Toronto, Ontario • M5S 0A6 • Bay Street Corridor
- 2 bath
- 3 bed
- 1000 sqft
4206-327 King Street West, Toronto, Ontario • M5V 1J5 • Waterfront Communities C01
- 2 bath
- 2 bed
- 1000 sqft
LPH54-50 Charles Street East, Toronto, Ontario • M4Y 0C3 • Church-Yonge Corridor
- 2 bath
- 2 bed
- 700 sqft
1222-505 Richmond Street West, Toronto, Ontario • M5V 0P4 • Waterfront Communities C01
- 3 bath
- 2 bed
- 1400 sqft
Ph02-1001 Bay Street, Toronto, Ontario • M5S 3A6 • Bay Street Corridor






















