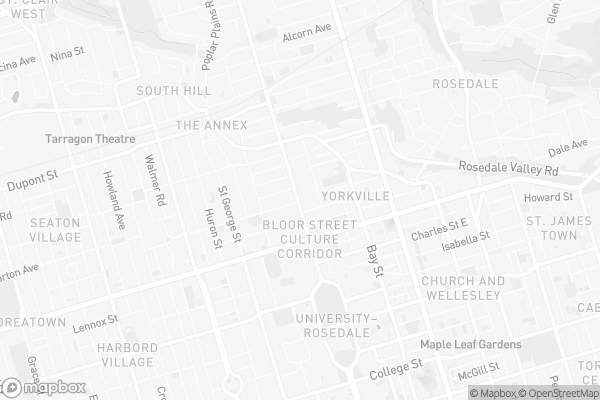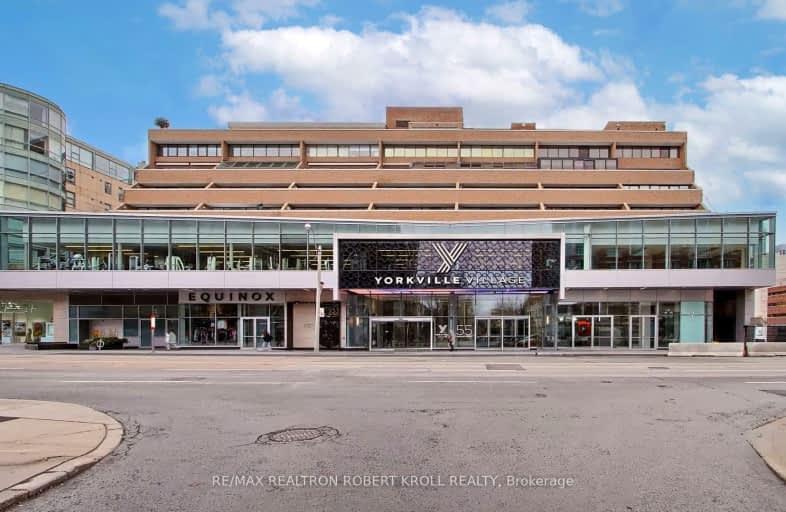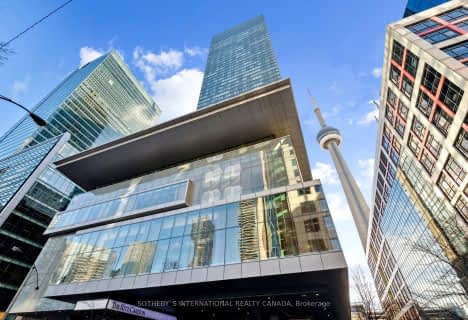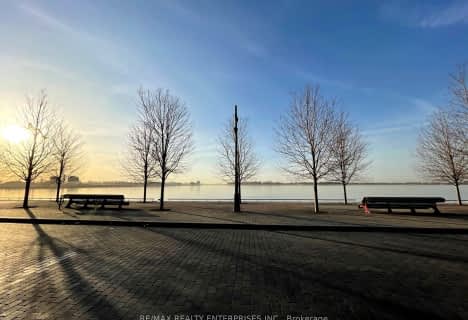Walker's Paradise
- Daily errands do not require a car.
Rider's Paradise
- Daily errands do not require a car.
Biker's Paradise
- Daily errands do not require a car.

Cottingham Junior Public School
Elementary: PublicRosedale Junior Public School
Elementary: PublicLord Lansdowne Junior and Senior Public School
Elementary: PublicOrde Street Public School
Elementary: PublicHuron Street Junior Public School
Elementary: PublicJesse Ketchum Junior and Senior Public School
Elementary: PublicNative Learning Centre
Secondary: PublicSubway Academy II
Secondary: PublicHeydon Park Secondary School
Secondary: PublicLoretto College School
Secondary: CatholicSt Joseph's College School
Secondary: CatholicCentral Technical School
Secondary: Public-
Ramsden Park Off Leash Area
Pears Ave (Avenue Rd.), Toronto ON 0.59km -
Ramsden Park
1 Ramsden Rd (Yonge Street), Toronto ON M6E 2N1 0.62km -
Queen's Park
111 Wellesley St W (at Wellesley Ave.), Toronto ON M7A 1A5 0.89km
-
TD Bank Financial Group
77 Bloor St W (at Bay St.), Toronto ON M5S 1M2 0.46km -
TD Bank Financial Group
65 Wellesley St E (at Church St), Toronto ON M4Y 1G7 1.28km -
Alterna Savings
800 Bay St (at College St), Toronto ON M5S 3A9 1.36km
- 2 bath
- 3 bed
- 1200 sqft
904-10 Morrison Street, Toronto, Ontario • M5V 2T8 • Waterfront Communities C01
- 2 bath
- 2 bed
- 1400 sqft
2902-183 Wellington Street West, Toronto, Ontario • M5V 0A1 • Waterfront Communities C01
- 2 bath
- 2 bed
- 1200 sqft
212-1 Edgewater Drive, Toronto, Ontario • M5A 0L1 • Waterfront Communities C08
- 2 bath
- 2 bed
- 1000 sqft
1510-99 Foxbar Road, Toronto, Ontario • M4V 2G5 • Yonge-St. Clair
- 3 bath
- 2 bed
- 1200 sqft
305-118 Merchants' Wharf, Toronto, Ontario • M5A 0L3 • Waterfront Communities C08
- 3 bath
- 2 bed
- 1600 sqft
PH7-120 Homewood Avenue, Toronto, Ontario • M4Y 2J3 • North St. James Town
- 2 bath
- 3 bed
- 1000 sqft
4206-327 King Street West, Toronto, Ontario • M5V 1J5 • Waterfront Communities C01






















