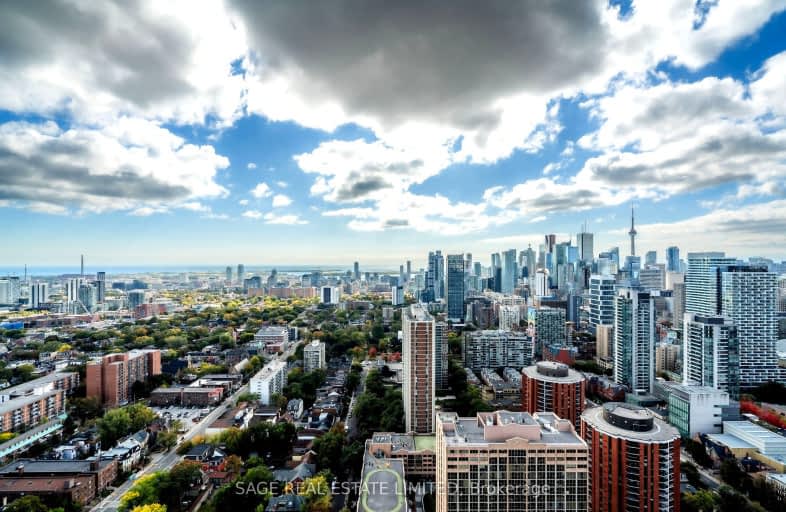Somewhat Walkable
- Some errands can be accomplished on foot.
Rider's Paradise
- Daily errands do not require a car.
Biker's Paradise
- Daily errands do not require a car.

Msgr Fraser College (OL Lourdes Campus)
Elementary: CatholicCollège français élémentaire
Elementary: PublicChurch Street Junior Public School
Elementary: PublicWinchester Junior and Senior Public School
Elementary: PublicOur Lady of Lourdes Catholic School
Elementary: CatholicRose Avenue Junior Public School
Elementary: PublicMsgr Fraser College (St. Martin Campus)
Secondary: CatholicNative Learning Centre
Secondary: PublicSt Michael's Choir (Sr) School
Secondary: CatholicCollège français secondaire
Secondary: PublicMsgr Fraser-Isabella
Secondary: CatholicJarvis Collegiate Institute
Secondary: Public-
Rabba Fine Foods
148 Wellesley Street East, Toronto 0.02km -
Food Basics
238 Wellesley Street East, Toronto 0.39km -
Little Bee Supermarket
140 Carlton Street, Toronto 0.44km
-
Wine Rack
563 Sherbourne Street, Toronto 0.34km -
Wine Rack
77 Wellesley Street East, Toronto 0.36km -
Smoke Shack Poutine
Pick Up Inside O'Grady's, 518 B Church Street, Toronto 0.43km
-
Subway
148 Wellesley Street East, Toronto 0.01km -
Domino's Pizza
159 Wellesley Street East Unit 2507, Toronto 0.12km -
Domino's Pizza
462 Sherbourne Street, Toronto 0.13km
-
Red Rocket Coffee
154 Wellesley Street East, Toronto 0.02km -
Country Style
Daisy Mart, 213 Wellesley Street East, Toronto 0.25km -
Starbucks
485 Church Street, Toronto 0.39km
-
RBC Royal Bank
501 B Church Street, Toronto 0.39km -
TD Canada Trust Branch and ATM
65 Wellesley Street East, Toronto 0.42km -
BMO Bank of Montreal
492 Church Street, Toronto 0.47km
-
Petro-Canada
505 Jarvis Street, Toronto 0.14km -
Circle K
581 Parliament Street, Toronto 0.6km -
Esso
581 Parliament Street, Toronto 0.61km
-
Steamworks Baths
540 Church Street, Toronto 0.42km -
Lyft Fitness
620 Church Street, Toronto 0.55km -
InnerCity Martial Arts
492 Parliament Street, Toronto 0.66km
-
Wellesley-Magill Park
Old Toronto 0.09km -
Wellesley-Magill Park
125 Homewood Avenue, Toronto 0.09km -
Barbara Hall Dog Park
519 Church Street, Toronto 0.31km
-
Toronto Public Library - St. James Town Branch
495 Sherbourne Street, Toronto 0.16km -
Frederic Urban, Private Studio and Library
1002-70 Alexander Street, Toronto 0.49km -
CMC
20 Saint Joseph Street, Toronto 0.82km
-
Halland Centre
Wellesley Street East, Toronto 0.18km -
Caspary A Dr
114 Maitland Street, Toronto 0.26km -
W78 Optics and Orthotics Centre
4a-225 Wellesley Street East, Toronto 0.3km
-
Homewood Pharmacy
2-152 Wellesley Street East, Toronto 0.02km -
Pause Rx Inc
160 Wellesley Street East, Toronto 0.05km -
Medicare Drug Mart
151 Wellesley Street East, Toronto 0.08km
-
Rabaa store
148 Wellesley Street East, Toronto 0.01km -
Valuesbig Inc.
1904-240 Wellesley Street East, Toronto 0.39km -
Greenwin Square Mall
Toronto 0.57km
-
Imagine Cinemas Carlton Cinema
20 Carlton Street, Toronto 0.72km -
Lewis Kay Casting
10 Saint Mary Street, Toronto 0.83km -
Cineplex Cinemas Varsity and VIP
55 Bloor Street West, Toronto 0.99km
-
Le Mansion
4 Wellesley Place, Toronto 0.1km -
The Blake House
449 Jarvis Street, Toronto 0.26km -
Gabby's Isabella Hotel
556 Sherbourne Street, Toronto 0.36km
- 4 bath
- 2 bed
- 2000 sqft
901/9-449 Walmer Road, Toronto, Ontario • M5P 2X9 • Forest Hill South
- 2 bath
- 2 bed
- 1600 sqft
1404-65 Harbour Square, Toronto, Ontario • M5J 2L4 • Waterfront Communities C01
- 2 bath
- 2 bed
- 1200 sqft
215-326 Carlaw Avenue, Toronto, Ontario • M4M 3N8 • South Riverdale
- 2 bath
- 2 bed
- 1000 sqft
1510-99 Foxbar Road, Toronto, Ontario • M4V 2G5 • Yonge-St. Clair
- 2 bath
- 2 bed
- 800 sqft
2704-65 St Mary Street, Toronto, Ontario • M5S 0A6 • Bay Street Corridor
- 2 bath
- 2 bed
- 1400 sqft
402-135 George Street South, Toronto, Ontario • M5A 4E8 • Waterfront Communities C08
- 2 bath
- 3 bed
- 1000 sqft
4206-327 King Street West, Toronto, Ontario • M5V 1J5 • Waterfront Communities C01
- 2 bath
- 2 bed
- 700 sqft
1222-505 Richmond Street West, Toronto, Ontario • M5V 0P4 • Waterfront Communities C01
- 3 bath
- 2 bed
- 1400 sqft
Ph02-1001 Bay Street, Toronto, Ontario • M5S 3A6 • Bay Street Corridor






















