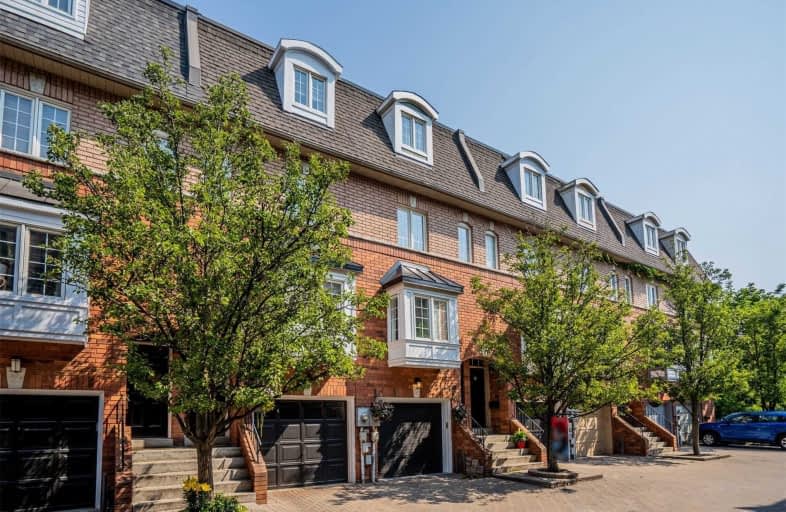
Equinox Holistic Alternative School
Elementary: Public
0.82 km
St Joseph Catholic School
Elementary: Catholic
0.88 km
Leslieville Junior Public School
Elementary: Public
0.97 km
ÉÉC Georges-Étienne-Cartier
Elementary: Catholic
1.36 km
Roden Public School
Elementary: Public
0.93 km
Duke of Connaught Junior and Senior Public School
Elementary: Public
0.15 km
School of Life Experience
Secondary: Public
1.86 km
Subway Academy I
Secondary: Public
1.97 km
Greenwood Secondary School
Secondary: Public
1.86 km
St Patrick Catholic Secondary School
Secondary: Catholic
1.54 km
Monarch Park Collegiate Institute
Secondary: Public
1.50 km
Riverdale Collegiate Institute
Secondary: Public
1.24 km



